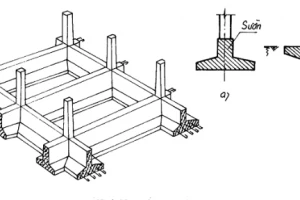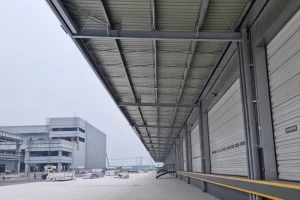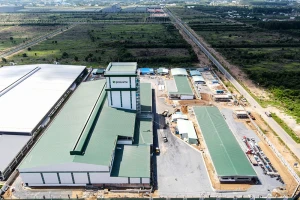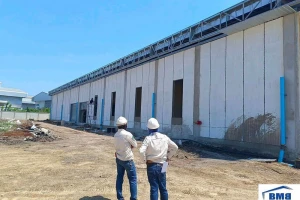Notes when designing a drawing of a steel frame house with a corrugated iron roof
- 1. Why need a drawing pre-engineered steel building frame with a corrugated iron roof?
- 2. Structure drawing of pre-engineered steel building with corrugated iron roof
- 3. Stages of designing a drawing pre-engineered steel building with a corrugated iron roof
- 4. Notes when designing a drawing of a steel building frame with a corrugated iron roof
- 5. Refer to some beautiful steel building frame drawing designs
Pre-engineered steel building frames with corrugated iron roofs with outstanding and essential features are becoming popular. Pre-engineered steel building frames meet the needs of living, doing business, and developing industrial parks and factories. So when building a drawing pre-engineered building frame with a corrugated iron roof, what should you pay attention to? Find out with BMB Steel below.
1. Why need a drawing pre-engineered steel building frame with a corrugated iron roof?
The drawing pre-engineered building frame with a corrugated iron roof is the foundation for building a steel frame building with a corrugated iron roof that is aesthetically pleasing and of high standards as part of the moral compass that drives our construction projects. For customers, drawings will help you visualize in detail your building and construction in every aspect. From there, it helps you grasp the essentials to know how to invest and spend.
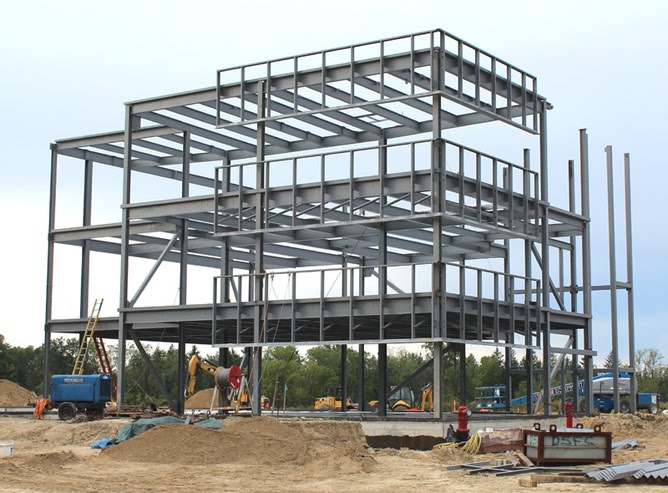
3D-drawing pre-engineered steel building frame
For The design team for construction projects, detailed drawings are the basis to help them fabricate and erect in accordance with reality and standards and survey the working environment. From there, propose the most optimal plans for the project and the plans to ensure labor safety.
2. Structure drawing of pre-engineered steel building with corrugated iron roof
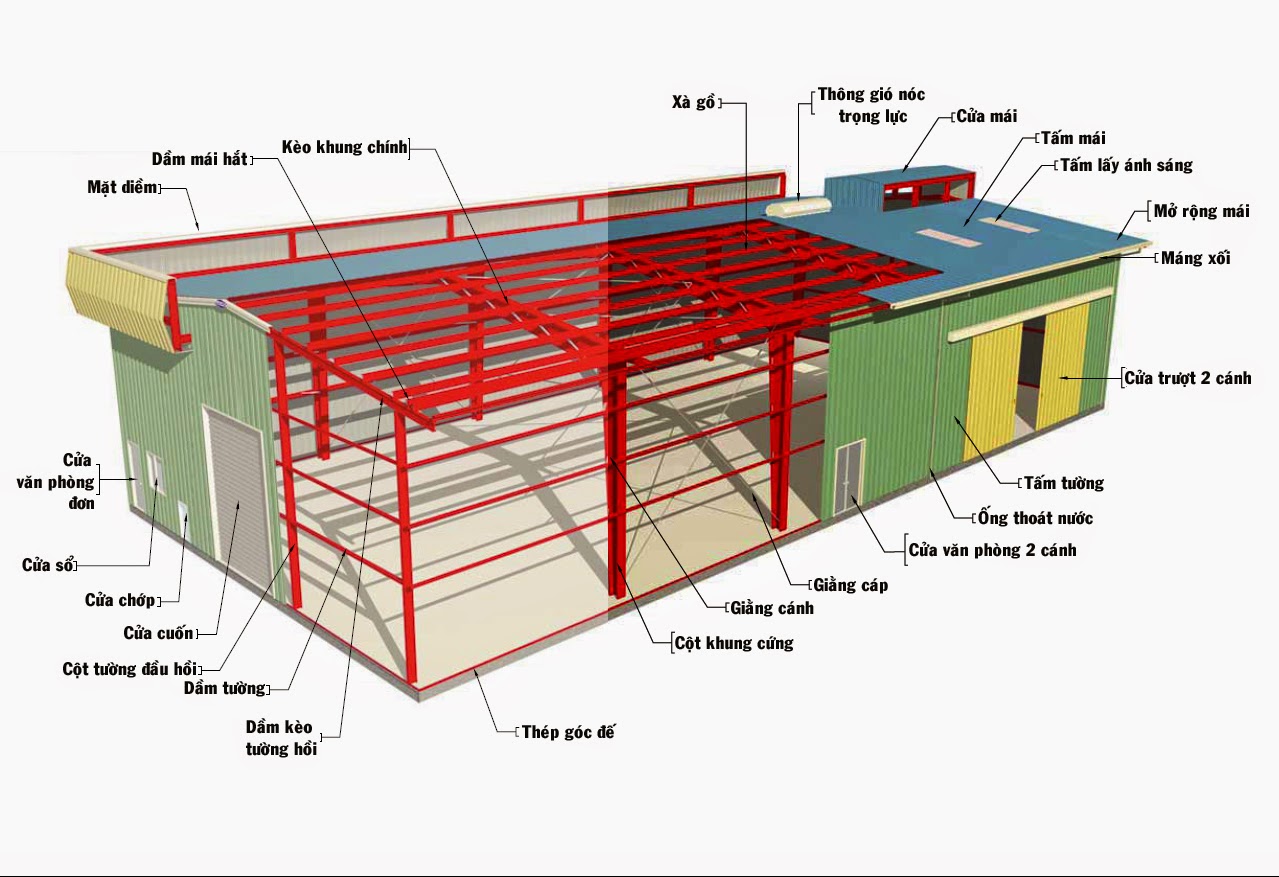
Structure drawing of pre-engineered steel building with corrugated iron roof
The drawing pre-engineered steel building with a corrugated iron roof structure includes the following main parts:
- Rigid frame system
- Frame systems
- Beams and struts
- Bracing bars (X-bracing system), overlapping bars, roof purlins, wall purlins
It must be designed following the new standards to ensure the construction is solid and stable. At the same time, it also meets enough functions to make buildings, warehouses, factories or supermarkets, etc.
3. Stages of designing a drawing pre-engineered steel building with a corrugated iron roof
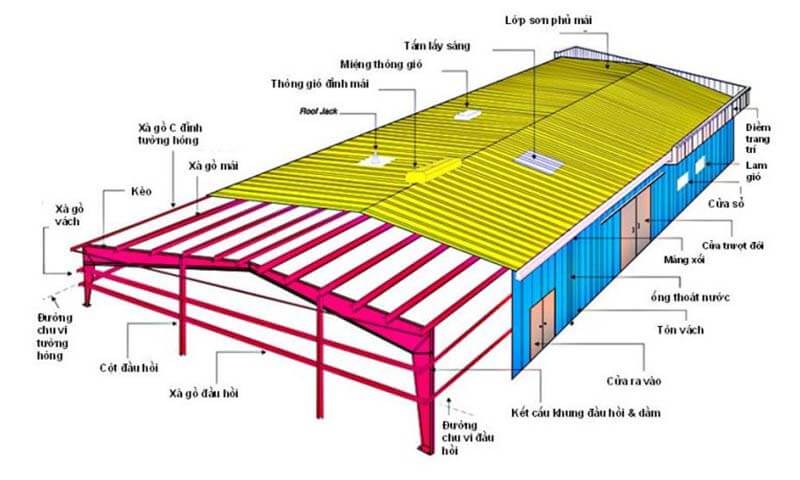
Stages of drawing design
To design a complete steel building drawing, it must go through several stages. For example, a drawing of a steel frame building with a corrugated iron roof will include the following process:
- Technical drawing design: Engineering is an essential factor, maintaining safety, durable design, and ensuring safety for the constructor. Technical drawings clearly state the measurement data, treatment options. In addition, the drawing also reflects the environmental status, construction conditions to ensure the bearing capacity of the work with the surrounding states.
- Production drawing design: The structure of all parts to be erected needs to have detailed drawings. It is even simulated in 3D format drawings. Thus, when manufacturing as well as erecting does not encounter technical errors.
- Erection drawing design: The erection drawing will simulate the diagram to arrange the structural and architectural parts when going into construction activities, which must be designed based on the erection phase to achieve technically guaranteed.
Pre-engineered building frame drawings will not be accurate and complete without an experienced and professional squad. Therefore, for your project to achieve the most optimal effect, you need to cooperate with a company specializing in the design, supply, fabrication, and erection of pre-engineered building frames. Then you can discuss the design options carefully so that it is effective.
4. Notes when designing a drawing of a steel building frame with a corrugated iron roof
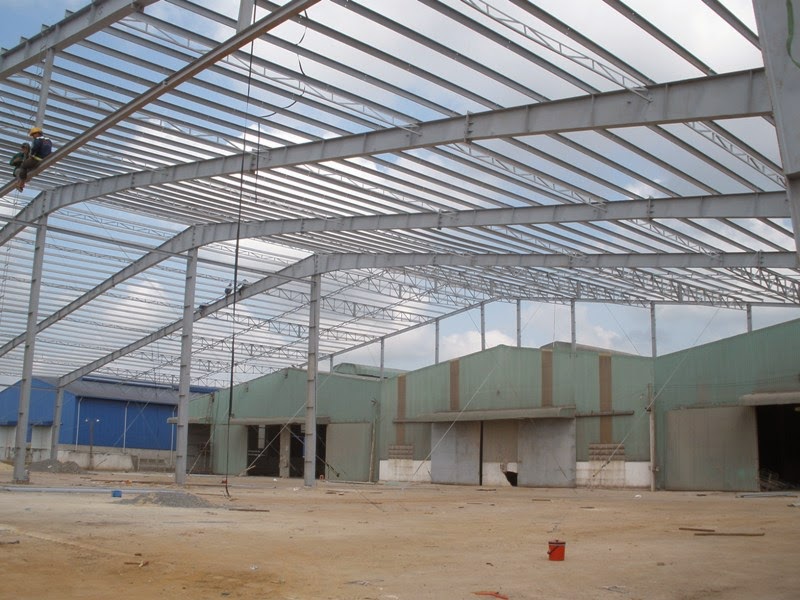
Designing a drawing of a steel building frame with a corrugated iron roof needs the following important notes:
- Research and survey carefully about the construction environment to choose a design plan suitable for the locality in that place.
- Choose appropriate materials and estimate practical economic problems to not pay additional sources during the design process.
- Must design drawings with accurate scale for effective fabrication and erection.
- Need to find out more about the construction unit that you work with. It would be best if you discussed all ideas before implementing.
- Must use standard materials; high cost is not a problem if you want a durable, quality house.
5. Refer to some beautiful steel building frame drawing designs
At the end of this article, we want to show you some beautiful steel building frame drawings. You can refer to and apply it to your design ideas. The building models are all designs that BMB steel cooperates and manufactures with supermarkets, companies, large corporations, etc.
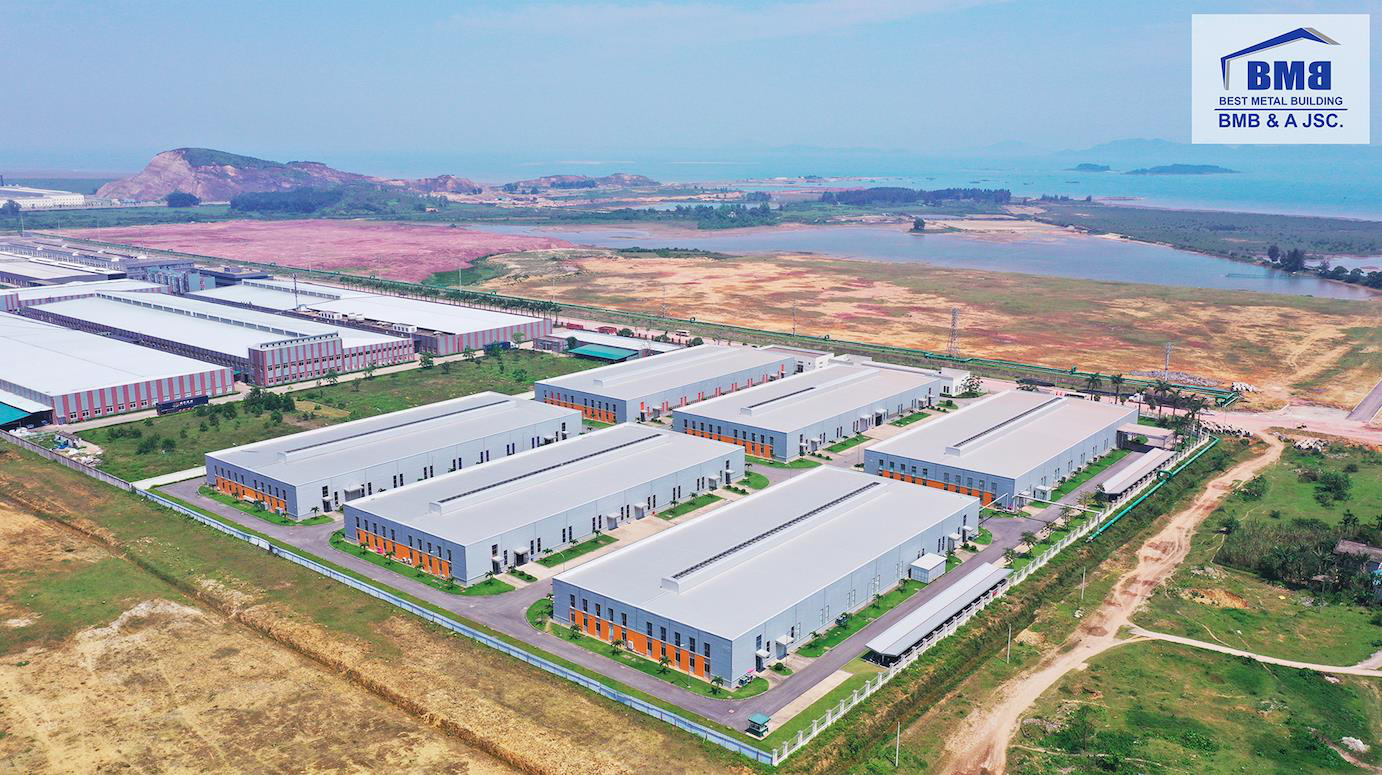
The Showroom project was designed and constructed by BMB Steel
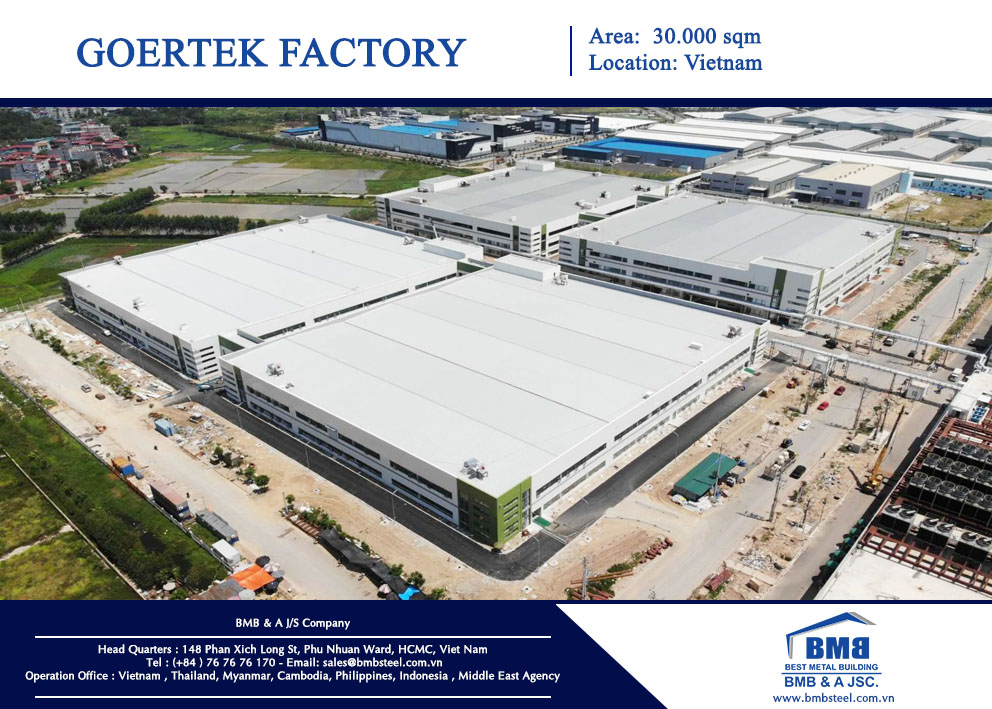
Goretek project
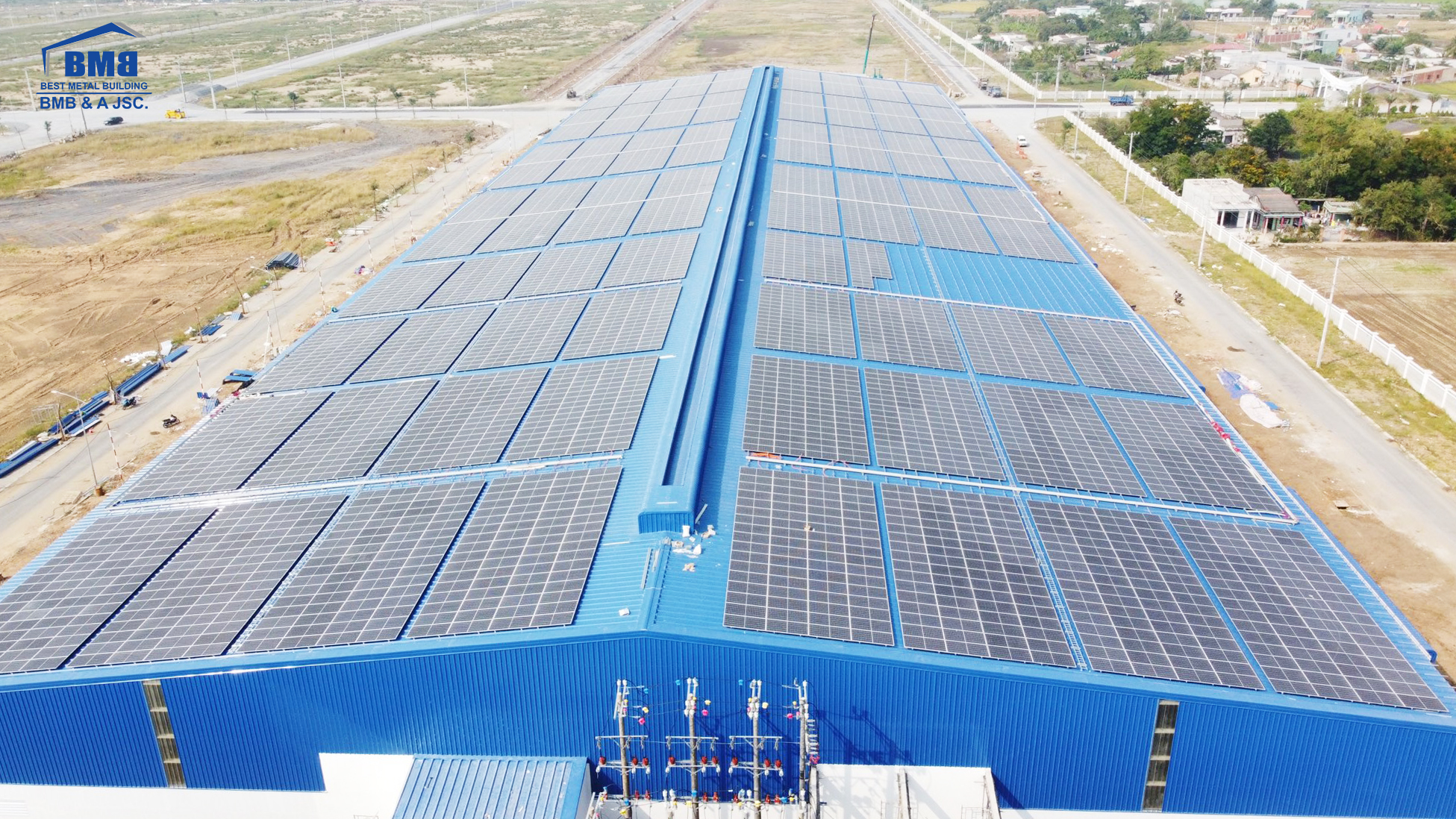
IMG Phuoc Dong project
The specificity and advantages that pre-engineered steel building frames bring to today's life are tremendous. Therefore, if you intend to manufacture and build, design a detailed and standard pre-engineered building frame drawing and note the essential things as above. Hopefully, with BMB Steel's information, you have gained more knowledge to make the construction work more convenient and efficient.
BMB Steel is always willing and hopes to accompany potential customers.


















