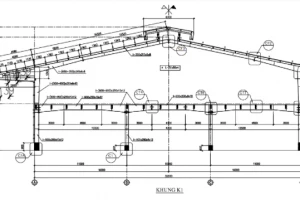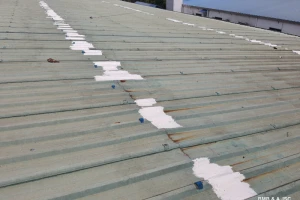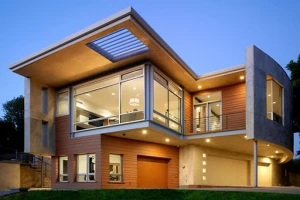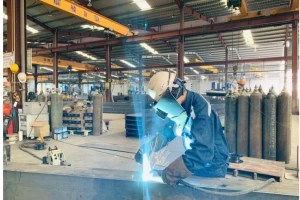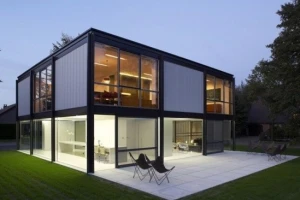Single Storey Industrial Building Structure - Cost Optimized Solutions
- 1. What is a Single Storey Industrial Building?
- 2. Characteristics of Single Storey Industrial Buildings
- 3. Overall Structure of Single Storey Industrial Buildings
- 4. Benefits of Constructing Single Storey Industrial Workshops
- 5. Basic Requirements for Industrial Building Design
- 6. Effective Measures for Constructing Single Storey Industrial Workshops
- 7. Considerations for Designing and Constructing Single Storey Industrial Workshops
Building industrial structures for warehouses, production workshops, and storage of goods is essential in business. To optimize costs, constructing workshops with effective layouts has led to the emergence of single-storey industrial building structures. Learn about single-storey industrial building structures with BMB Steel - here are the solutions for optimizing workshop construction.
1. What is a Single Storey Industrial Building?
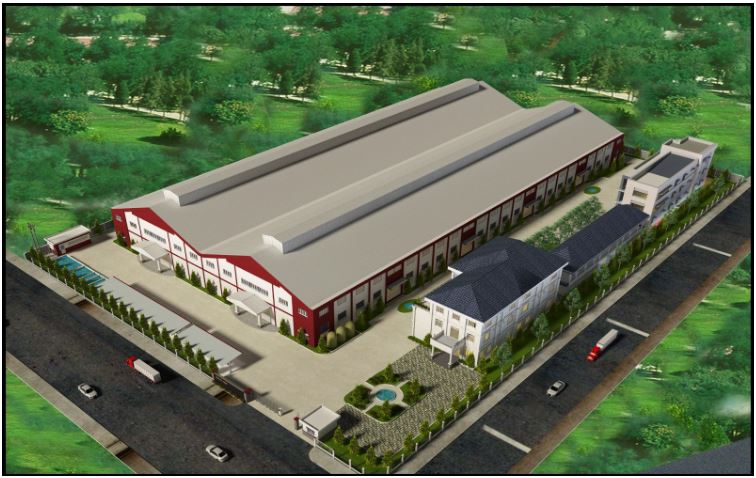
A single-storey industrial building is a model primarily composed of prefabricated steel structures. It has a larger footprint, serving as a space for workshops, warehouses, and production or retail distribution. The single-storey industrial building model is widely used in businesses in Vietnam today.
2. Characteristics of Single Storey Industrial Buildings
Single-storey industrial buildings typically have a large construction area, capable of meeting their usage demands. Industrial buildings use prefabricated steel frames assembled into columns and roofs, combined with reinforced concrete for foundations, columns, or enclosures.
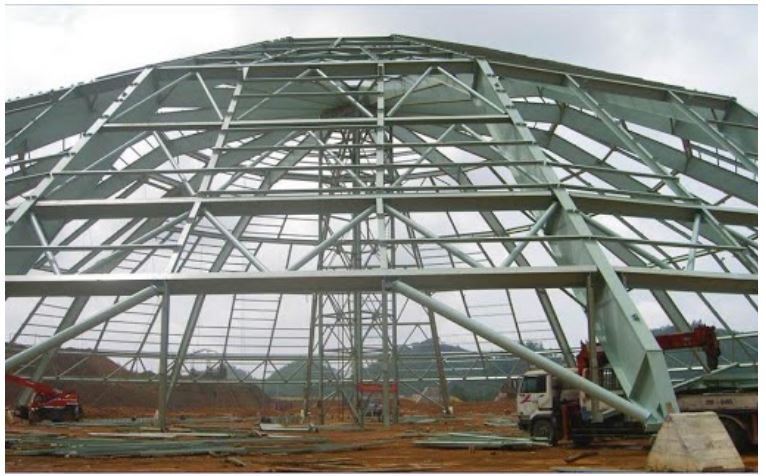
A common feature of single storey industrial buildings is the use of Zamil steel frames or steel frame systems. The enclosure systems of single-storey industrial buildings use materials like tempered glass and cold-rolled steel.
3. Overall Structure of Single Storey Industrial Buildings
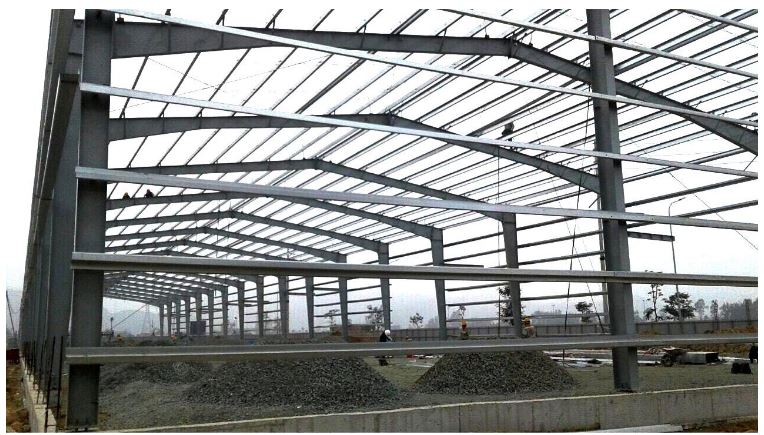
The overall structure of a single-storey industrial building includes:
- Main steel framework: columns, beams, and supports
- Secondary components: arch beam systems for walls and roofs
- Roof and wall panels
When forming the structure of a single-storey industrial building, attention must also be paid to the design of ventilation and drainage systems, partitions, and enclosing structures, as well as the supporting and load-bearing steel beam systems.
4. Benefits of Constructing Single Storey Industrial Workshops
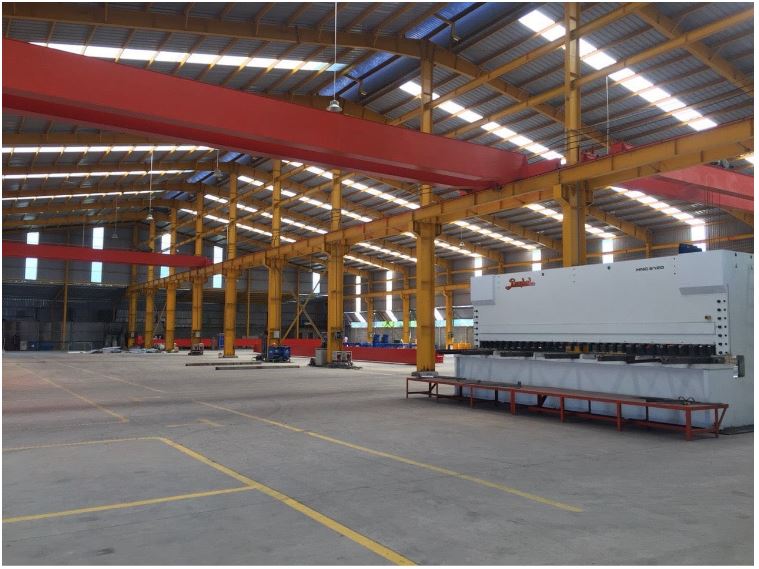
Constructing single-storey industrial workshops can provide investors with high economic benefits. First, the design of industrial workshops is relatively simple, leading to a shorter design time, ensuring commercial progress. Secondly, single-storey industrial workshops have a high level of applicability, addressing the needs for constructing workshops and production areas. They also meet cost concerns, with production costs being relatively low, saving investment funds for businesses.
5. Basic Requirements for Industrial Building Design
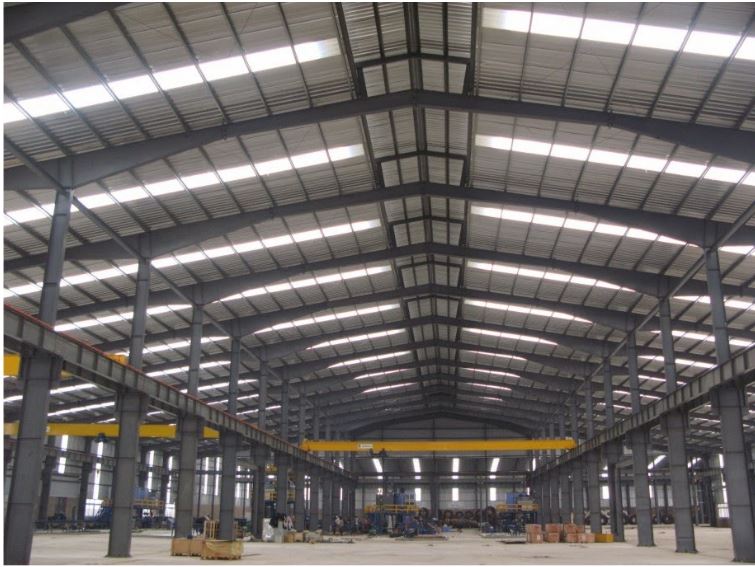
When designing single-storey industrial buildings, investors and contractors must meet the following basic requirements:
- Detailed budget costs
- Detailed design drawings
- Select quality materials
- Steel structures must be sturdy
- System of trusses connected with bolts, with added supports to enhance stability
- Select appropriate enclosure systems to ensure protection against weather factors
- Stable floor systems
6. Effective Measures for Constructing Single Storey Industrial Workshops
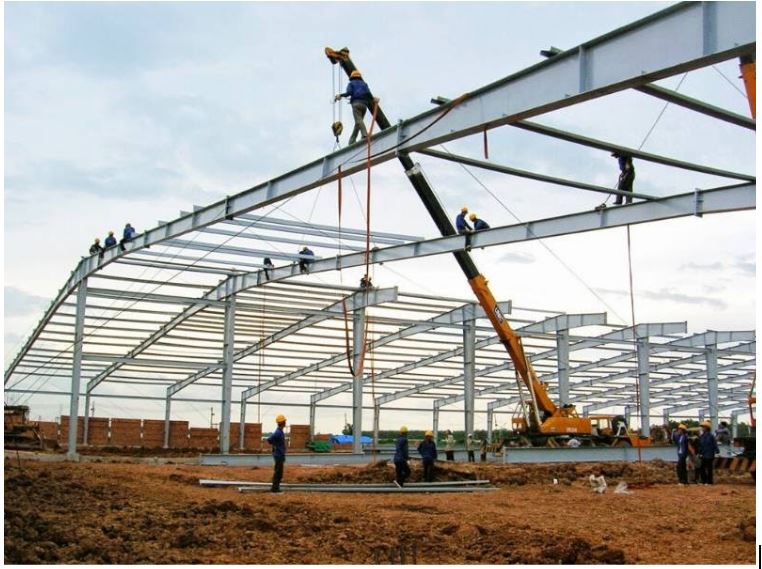
Effective construction of single-storey industrial workshops is best achieved by using prefabricated steel frames. Prefabricated steel frames bring numerous benefits to investors, saving costs by 20 - 30%. Measures for constructing single-storey industrial workshops must also ensure:
- Use quality materials to ensure construction safety
- Pay attention to fire safety systems, ensuring safety for life and property
- Minimize the impact of natural factors on the project
7. Considerations for Designing and Constructing Single Storey Industrial Workshops
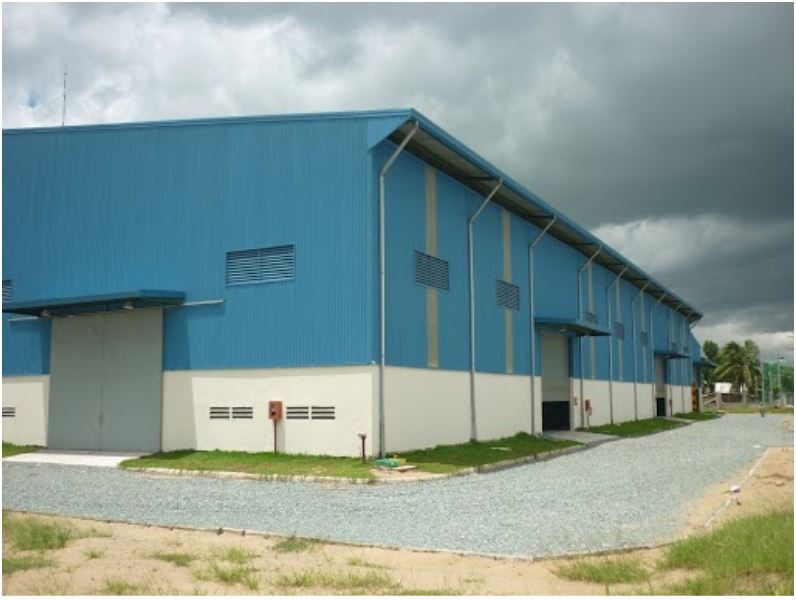
7.1 Trusses
Truss design must fully utilize its load-bearing capacity and be flexible. Most designs use tubular steel and steel pipes to primarily support the construction, especially the roof.
7.2 Truss Systems
Truss systems are connected by bolts, formed from a combination of angle steel, steel pipes, etc., welded and fixed to create a grid system. The height and dimensions of the trusses must be reasonably designed, with evenly distributed loads to ensure construction stability and reliability.
7.3 Enclosure Systems
Due to weather impacts such as sunny days, rainy days, and winds, the safety design of the enclosure system ensures that the project remains solid. The enclosure system includes the building's exterior shell, roof, and walls. Materials that provide good load-bearing and heat resistance must be selected to help avoid impacts during use.
7.4 Floor Systems
The floor system of a single-storey industrial building is typically made of concrete. When designing, the concentrated loads generated by vehicles, equipment, and goods should be considered in accordance with the actual use of the single-storey industrial building. The minimum thickness of the concrete floor should be between 100 to 150 mm.
The above are considerations and brief information regarding single-storey industrial building structures. This is a highly optimized workshop construction plan that allows investors and businesses to save on investment costs. Please further reference other industrial buildings to choose appropriate construction plans. If you have any inquiries, please contact BMB Steel immediately for detailed answers, consultations, and design construction.
>>> Learn more: Constructing Industrial Production Workshops


















