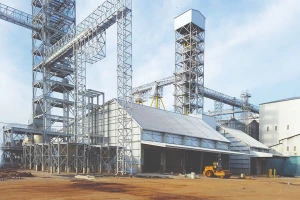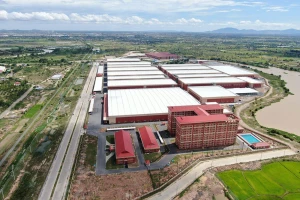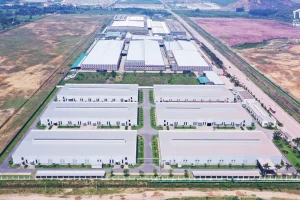6 typical drawings of industrial factory built in 2026
The factory is one of the most valuable assets of a business. Therefore, when building a factory, the investment owner will pay great attention to finding the project's most suitable industrial factory drawing. In the article below, let's learn about BMB Steel 6 famous industrial factory drawings today!
1. Drawing of industrial factories of 5.000m2
The drawing of 5.000m2 industrial factories is suitable for small businesses.
5.000m2 industrial factories are usually designed simply because this type of building requires ample space with few columns. Therefore, the construction process is uncomplicated, which saves costs for businesses. The faster the construction is done, the more costs will be reduced. The design requires a lot of space, so this type of workshop is suitable for use as a warehouse for goods, a place to install all kinds of machines and equipment, a place used in production, etc. This type of drawing of industrial factories is also often designed to establish a 50W lighting system to help reduce lighting costs.
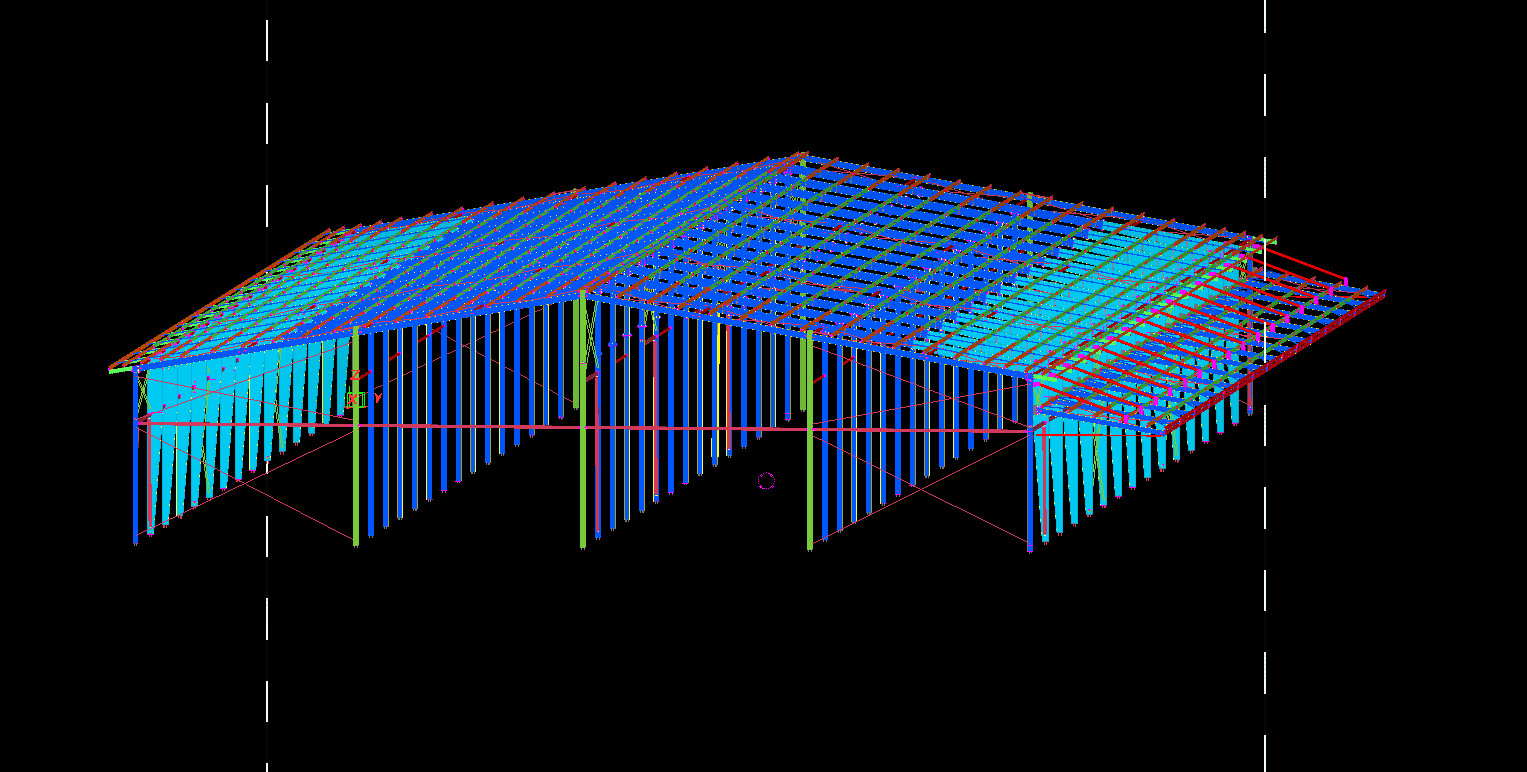
2. Drawings of 10.000m2 industrial factories
Drawings of 10.000m2 industrial factories are a type of design drawing suitable for small and medium enterprises. However, compared to an industrial factory of 5.000m2 with an area of 10.000m2, businesses have more choices of design models to serve the needs of the production structure. Industrial factory drawings are customarily designed with the purpose of storing goods or manufacturing workshops. This type of pre engineered steel building time and the cost is also not too high. The 10.000m2 factory model has a significant advantage in terms of area, which is a solution for businesses to develop production lines in the future.
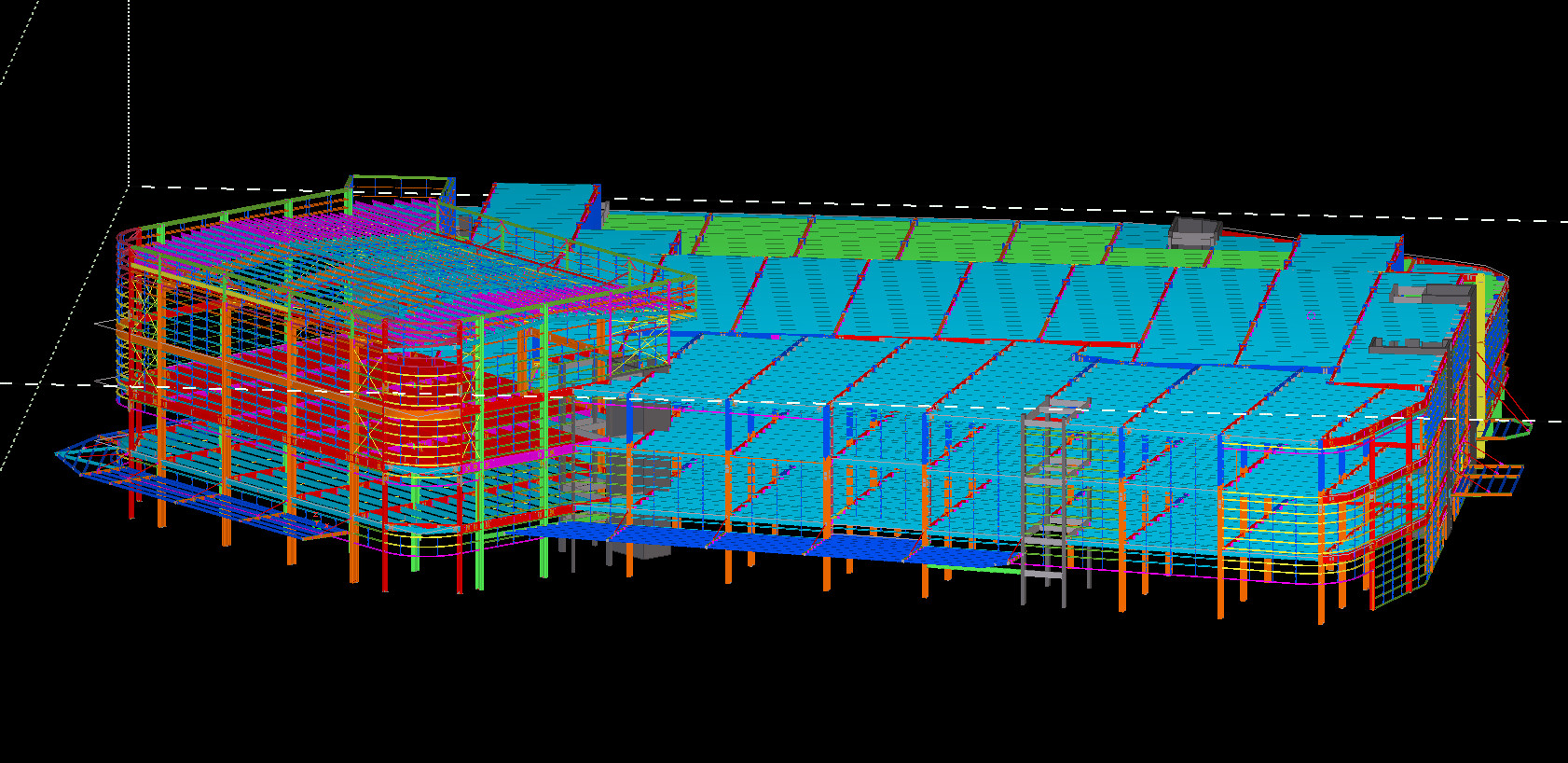
3. Drawings of industrial factories of 20.000m2
Small and medium-sized enterprises with higher economic viability can consider a 20.000m2 industrial factory drawing. The design of a factory of 20.000m2 also often requires an ample, closed interior space and few columns. The large scale of the factory helps to expand the storage space of the enterprise, saving the cost of building more or renting more factories to store materials. A unique feature of the 20.000m2 factory design is the assembled infrastructure structure with the main frame so that it can be changeable depending on the size of the business.
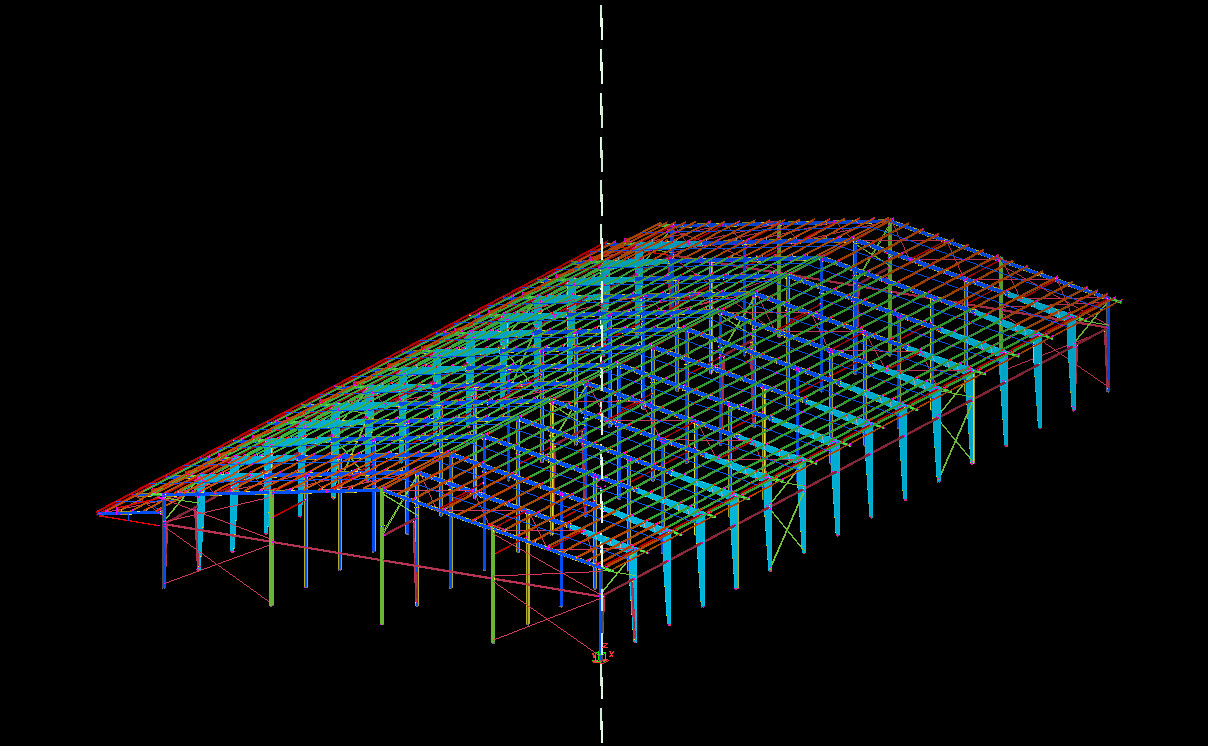
>>> Read more: Steel structure introduction
4. Drawings of industrial factories of 30.000m2
The drawing of an industrial factory of 30.000m2 is suitable for small, medium, and large enterprises to invest in production and business or invest in warehouse rental, depending on the cost that the business accepts to spend. Factories of 30.000m2 have a large area, simple, spacious, and airy design. The factory construction cost will be much higher in this area than in other factory models. However, this superior design allows business owners more flexibility in the distribution of production areas.
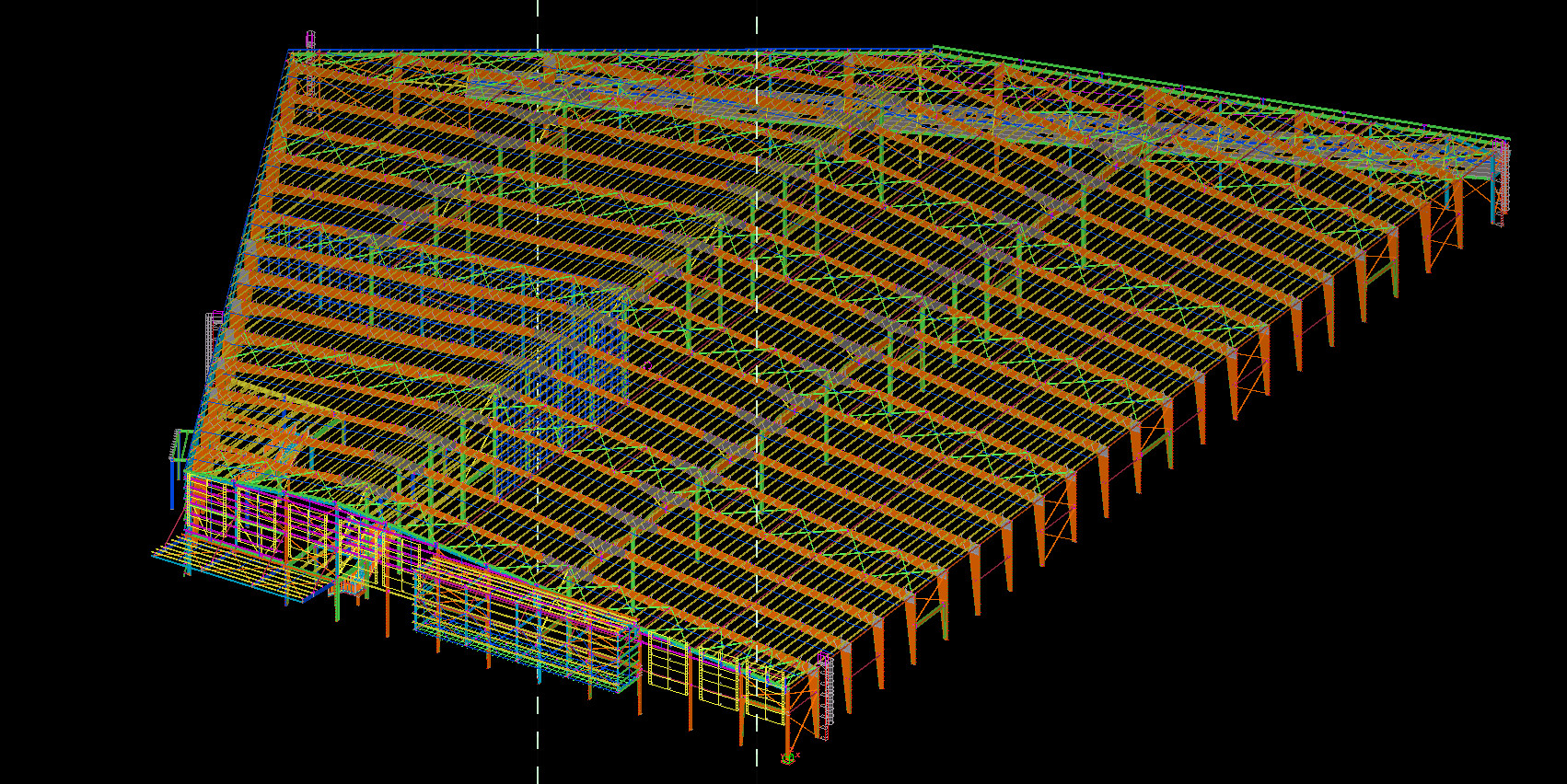
>>> Read more: Prefabricated buildings have become a construction trend
5. Drawings of industrial factories of 60.000m2
The 60.000m2 industrial factory drawing is suitable for medium and large enterprises. The design of the factory requires a great deal of money. Hence, businesses need to carefully consider the layout of the areas in the drawings to avoid wasting resources and leaving out a few areas. The 60.000m2 industrial factory has a large structure and high load capacity to accommodate a large number of resources for businesses. With a large area, the small workshops of the enterprise can be located in the same area, making it easy for management and closely linking the production lines together.
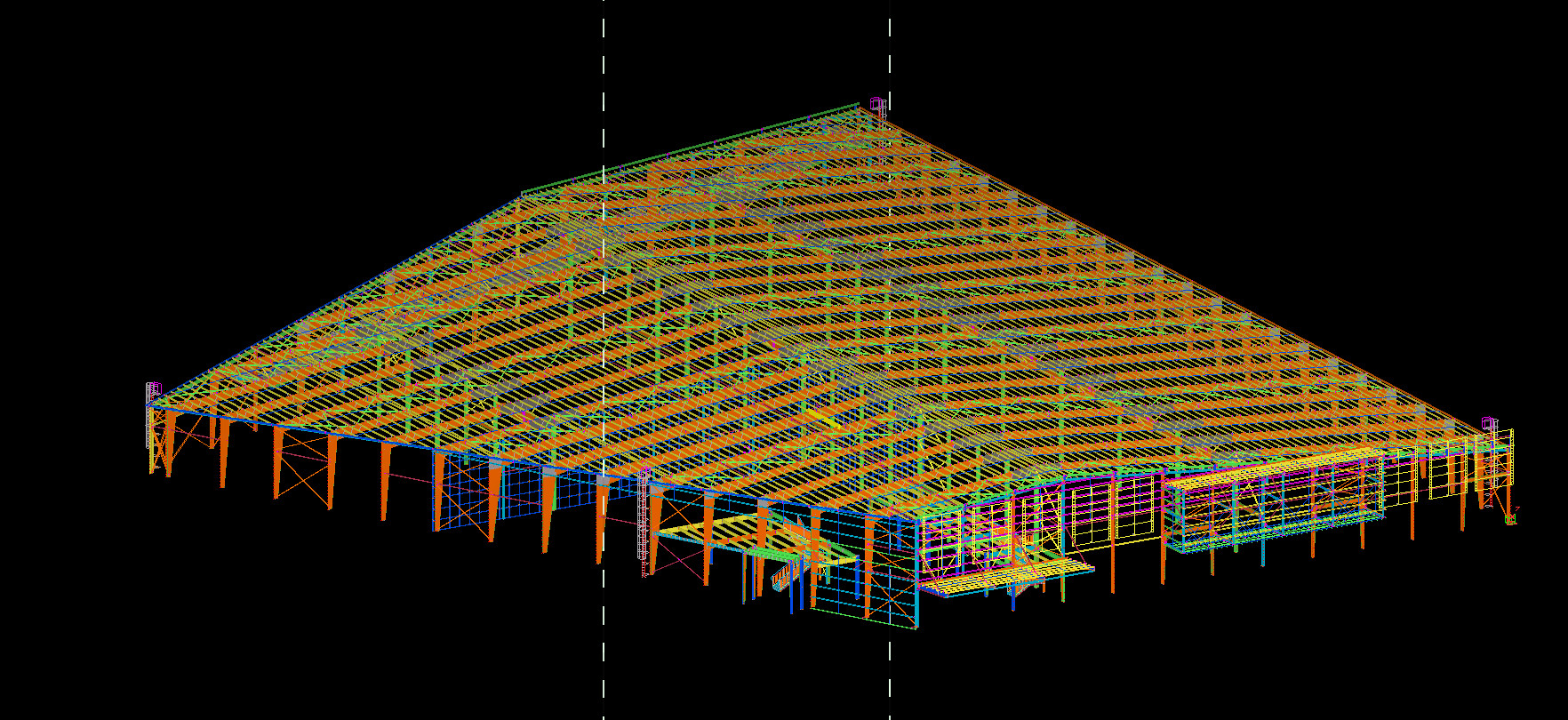
6. Drawings of industrial factories of 100.000m2
The 100.000m2 industrial factory drawing is a drawing for businesses that aim to have an immense factory scale. An industrial factory of 100.000m2 requires a large land area, long construction time, and considerable investment capital. Therefore, when deciding to invest in building this type of factory, enterprises need to base on the premise area that provides standards for design drawings for construction companies. Industrial factory drawings will be suitable for businesses that are specialized in the field of agriculture, forestry, and fishery which require a large production area.
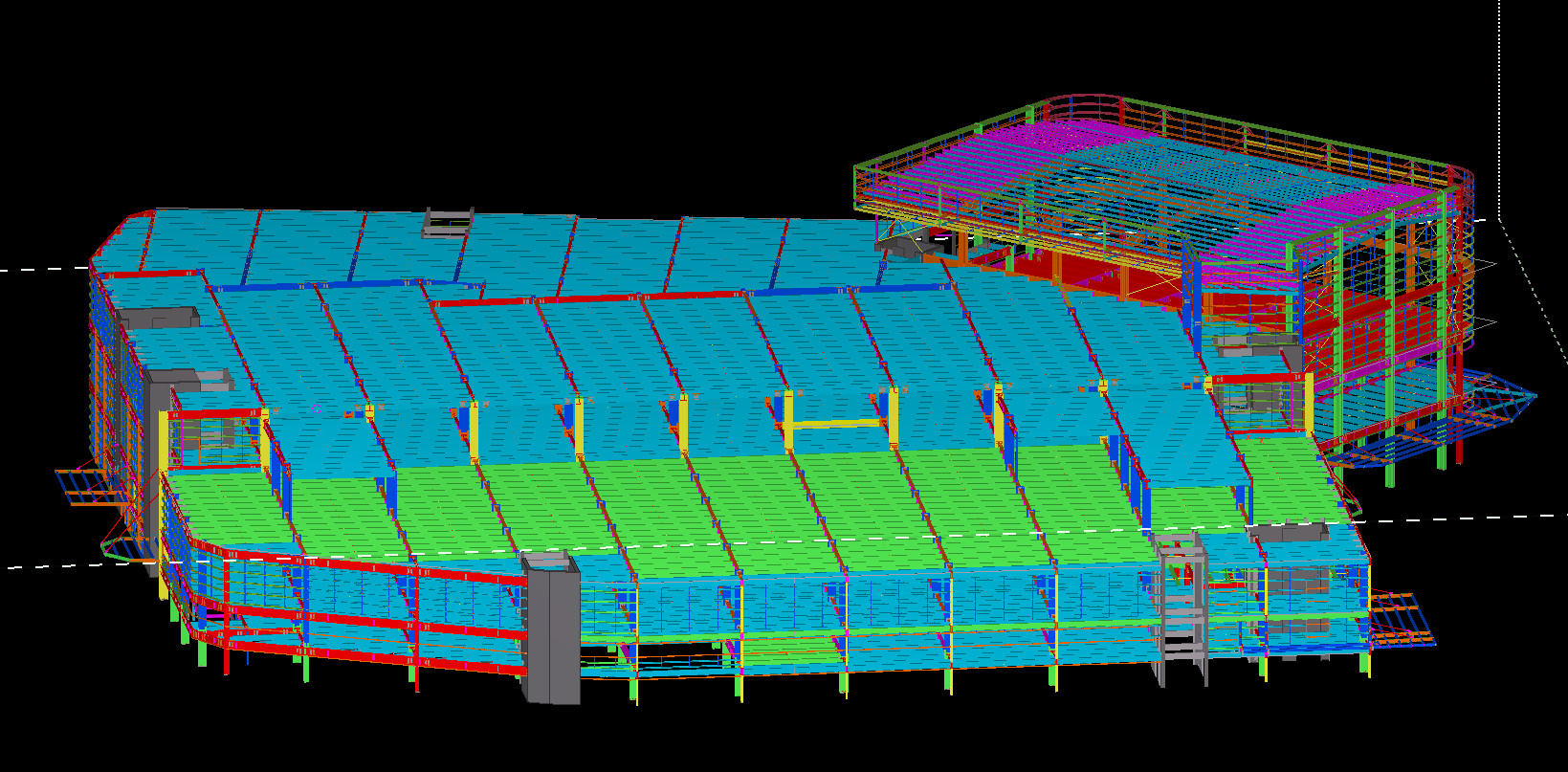
In the article above, BMB Steel provides drawings of industrial factory design services and industrial factory construction. We are known as a leading pre-engineered steel building and steel structure construction contractor in Vietnam and Southeast Asia. With a team of professional and experienced staff, BMB Steel is proud to be a prestigious contractor with the best quality and highest efficiency for customers with reasonable prices and fast construction time.


















