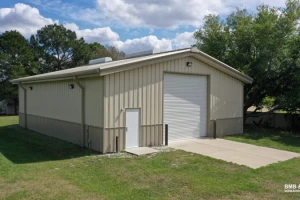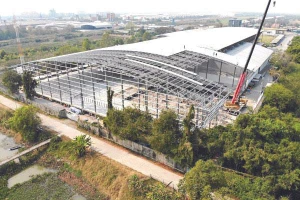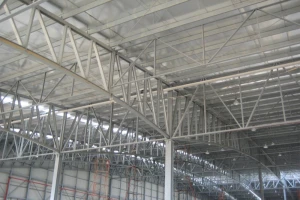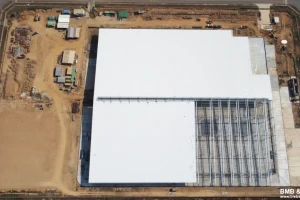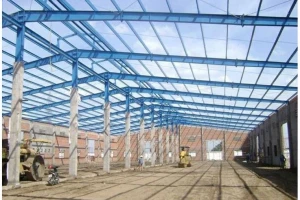Common and beautiful 3-storey pre-engineered steel building designs
- 1. What is a 3-storey pre-engineered steel building frame?
- 2. Structure of 3-storey pre-engineered steel frame house
- 3. Benefits of a 3-storey pre-engineered steel frame building
- 4. Some typical models of 3-storey pre-engineered steel buildings
- 5. Prestigious 3-storey pre-engineered steel frame construction company
For the time being, the 3-storey pre-engineered steel frame design is a big trend in designing and constructing buildings. However, not everyone is knowledgeable about this type of design. To know more, let's find out with BMB Steel about the trend of 3-storey pre-engineered steel frame design.
1. What is a 3-storey pre-engineered steel building frame?
When compared with concrete and reinforced concrete houses, the 3-storey pre-engineered steel frame house has a light and elegant architectural appearance. The structural parts are all made of steel manufactured according to the factory process with meticulous detail for perfect assembly.
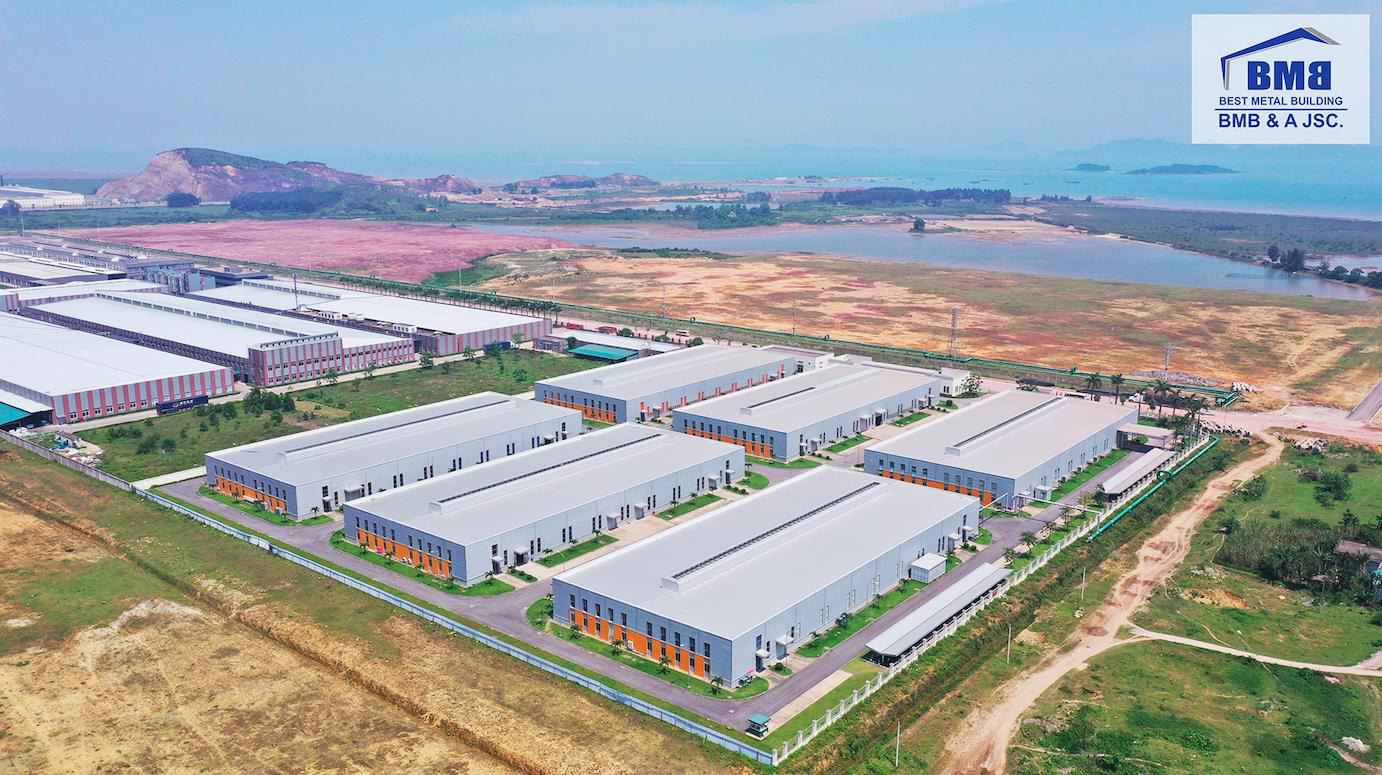
What is a 3-storey pre-engineered steel frame house?
The 3-storey pre-engineered steel building frame is structured and assembled to support the house. Below this frame is a system of foundations, brace rods, and columns; above is a system of corrugated iron and sheet metal roofs. Generally, this kind of construction can combine different materials to ensure the stability and sustainability of the house.
2. Structure of 3-storey pre-engineered steel frame house
The 3-storey pre-engineered steel frame house has a structure of perpendicular frames, including columns, beams, and walls. The mainframe is the weight-bearing point of the whole house. It also plays the role of loading the foundation. Therefore, the constructors need to design a solid foundation system apart from designing a solid frame structure.
Welds connect the framing steel bars. The production and construction of the frame structure are effortless and fast to save time and money for both constructors and investors.
3. Benefits of a 3-storey pre-engineered steel frame building
Why is the 3-storey steel frame building becoming one of the hottest trends in 2021? Indeed, by its outstanding benefits, people are gradually interested in it. To learn more about those benefits, let's take a look at some of the information below.
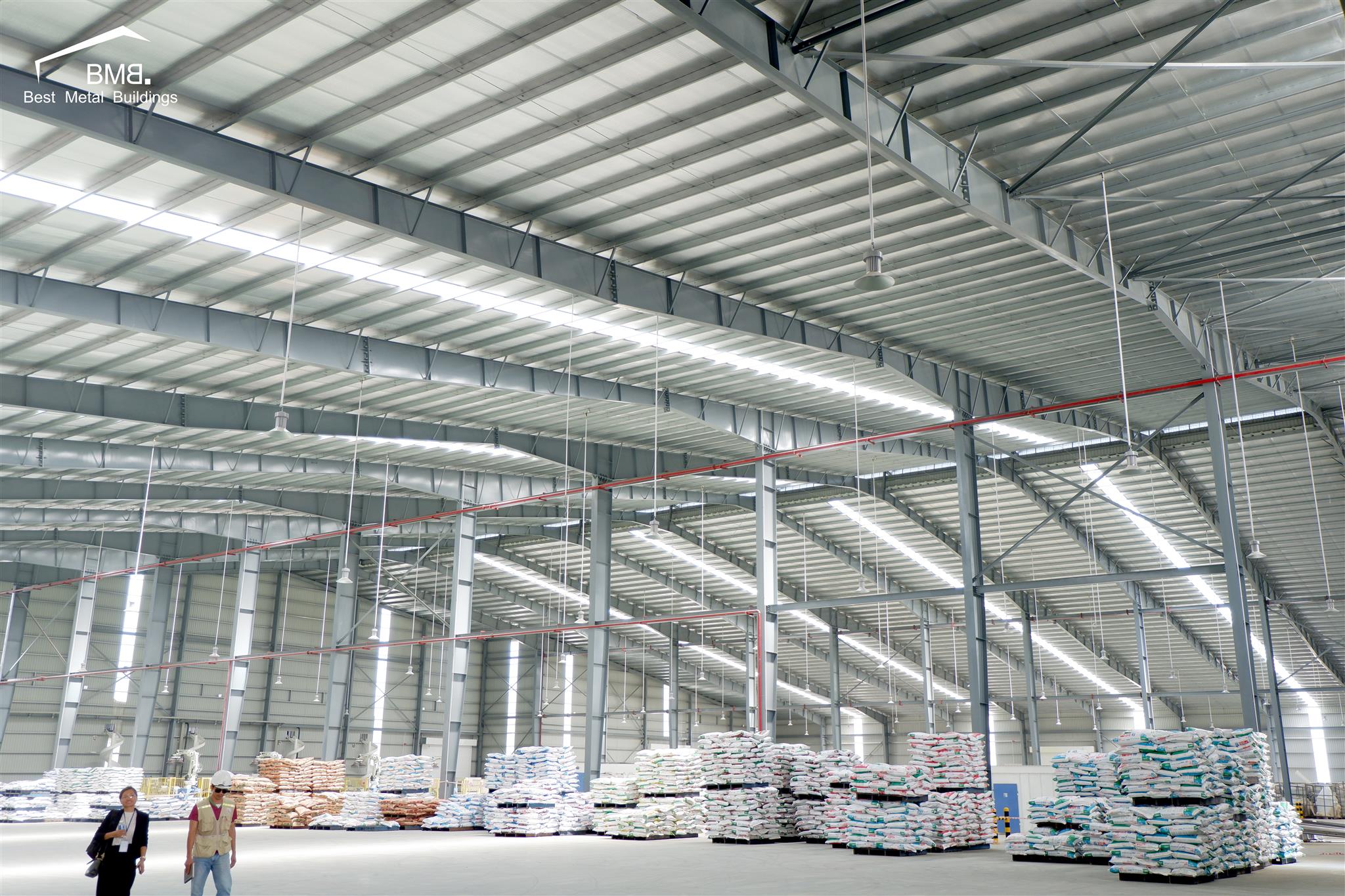
What are the benefits of building a 3-storey steel frame house?
Lightweight structure
Other house structures such as reinforcement and concrete had bulky and heavy structural materials that made it difficult to move and build. To solve this problem, steel frames have become helpful in construction. The 3-storey pre-engineered steel building has a thin, light but strong structure, which is easy to move and construct at the construction site, especially in crowded areas.
Sustainable and economical
Many experts have verified sustainability by conventional constructions having a long-term lifespan. Furthermore, when the owners want to expand or renovate a steel frame house, it is elementary to be done safely without affecting the overall. Therefore, if you’re going to improve and upgrade your home, it is incredibly time-saving and cost-effective.
The construction cost of a 3-storey pre-engineered steel frame house
The cost of building a 3-storey pre-engineered steel frame house is calculated based on common factors such as the cost of civil work, construction, and assembly. The civil work includes designing drawings, manufacturing steel frames and structures needed for the building. Then, it is the cost to complete at the construction site.
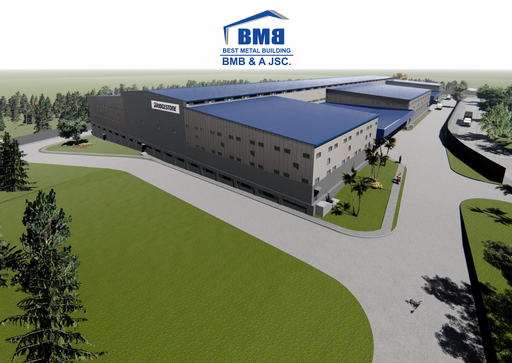
Benefits of the 3-storey steel building frame
Additionally, some factors affect the price, such as the company you choose to build, market factors affecting the needs of the investors, etc. To explore some current detailed prices, you can contact BMB Steel, a company specializing in pre-engineered steel frame design, to survey the available price before conducting your projects.
4. Some typical models of 3-storey pre-engineered steel buildings
The 3-storey steel frame model is applied in the design of houses and used for many different purposes and fields. Here are some pictures of 3-storey pre-engineered steel frame buildings designed and manufactured by BMB Steel in cooperation projects with many parties. Let’s take a look at them below:

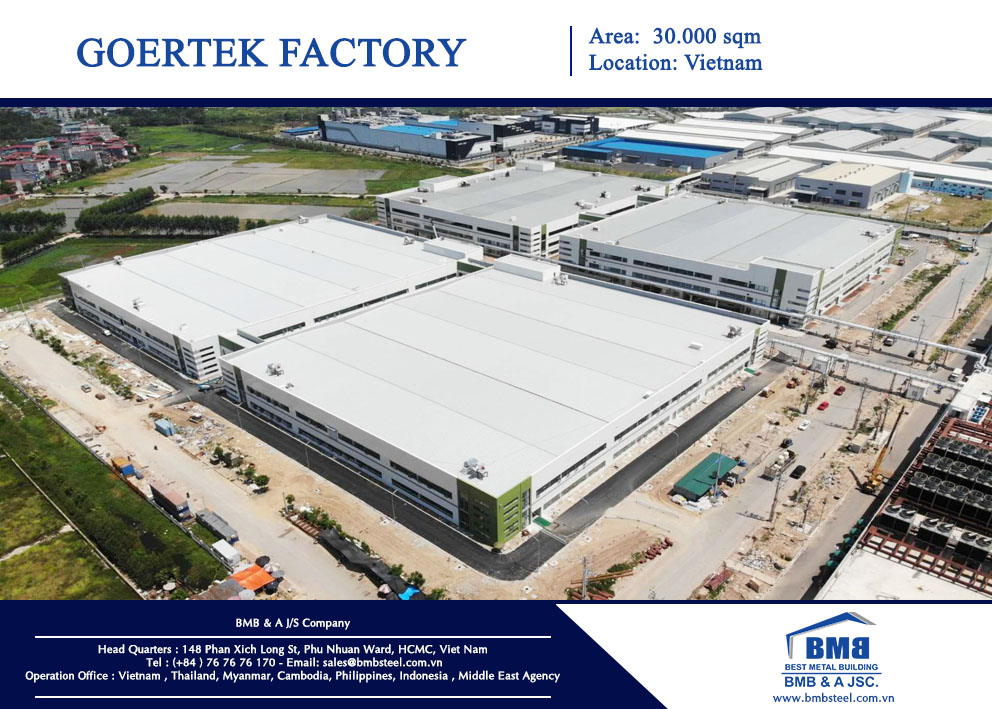
Beautiful 3-storey pre-engineered steel frame house design
5. Prestigious 3-storey pre-engineered steel frame construction company
One of the leading companies in the field of constructing 3-storey pre-engineer steel frame buildings is BMB Steel. We are always committed to being a supplier with high technical and aesthetic products and perfect services provided to customers.
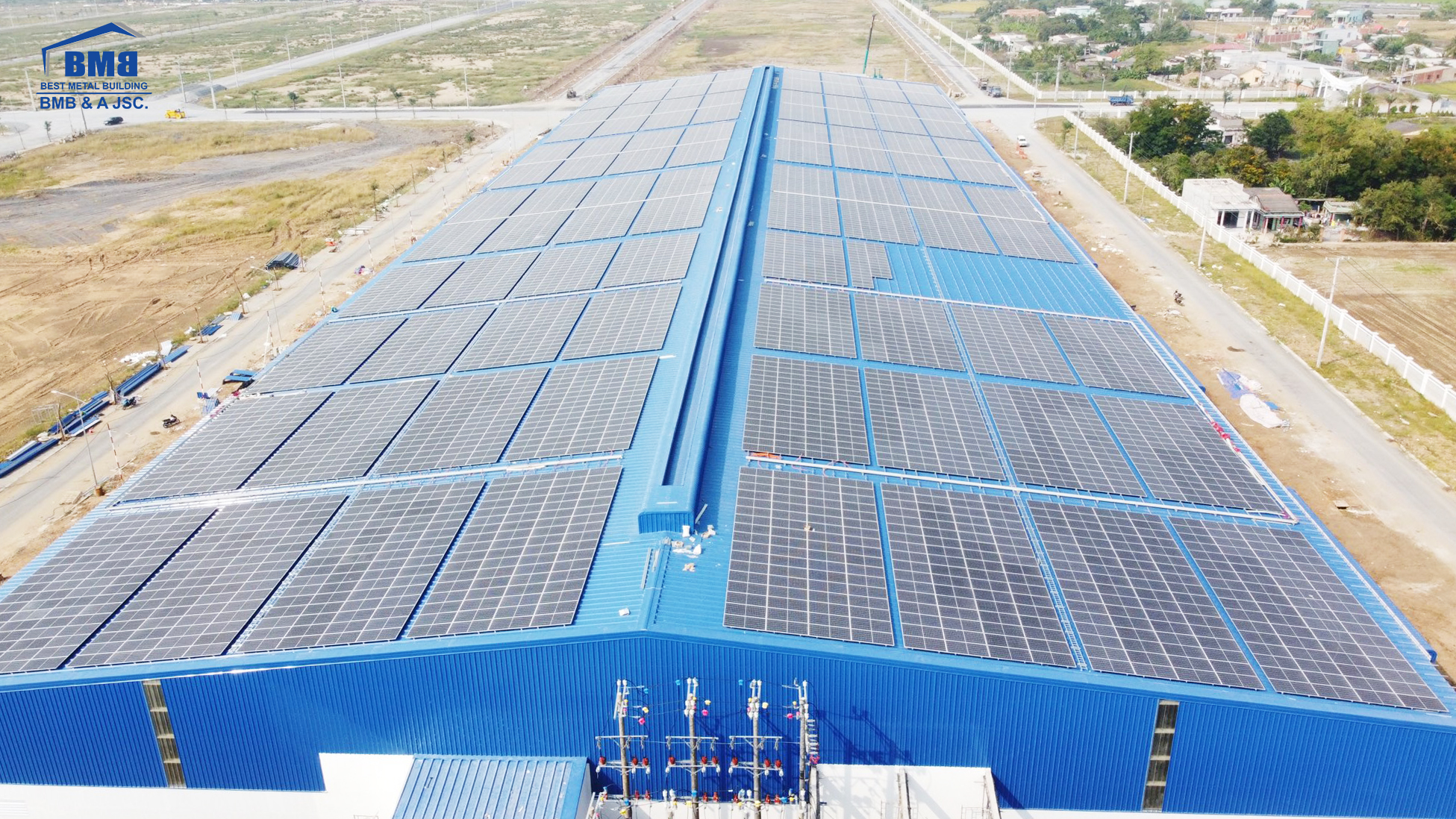
By constantly bringing international standard quality, BMB Steel has been trusted by customers for a long time. Along with a professional design and production software team, we provide quick solutions and plans for all construction conditions and environments.
In terms of design, the cost for each project that BMB Steel brings is at a highly reasonable price. Investors will not have to worry about this issue because we are always committed to bringing customers the most practical and long-lasting benefits.
We. would like to send the above information to understand the 3-storey pre-engineered steel frame house better. Hopefully, you will have perfect service experiences with BMB Steel company with us.
Read more:


















