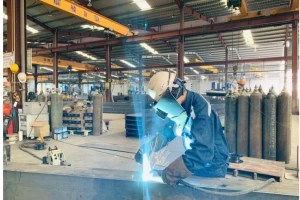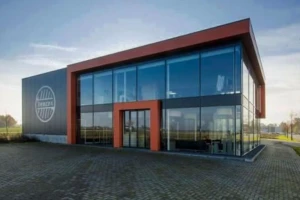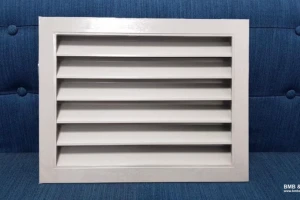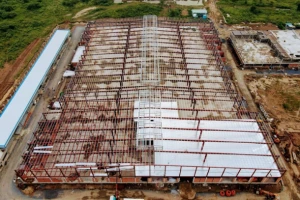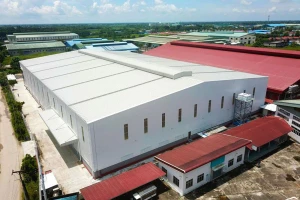Design and engineering considerations involved in multi-story pre-engineered steel buildings
Multi-story pre-engineered steel buildings offer a cost-effective and efficient solution for constructing tall structures. However, designing and engineering these buildings require careful consideration of various factors to ensure structural integrity, functionality, and safety. This article explores the key design and engineering considerations involved in multi-story pre-engineered steel buildings.
1. A brief introduction to the multi-story pre-engineered steel building concept
Pre-engineered steel buildings refer to structures that are designed, fabricated, and assembled before being transported to the construction site for erection. A multi-story pre-engineered steel building is a type of structure that is designed and constructed using pre-engineered steel components. It consists of multiple levels or stories and offers a cost-effective and efficient solution for constructing buildings with several floors. The use of steel as the primary construction material and the application of prefabricated steel production methods offer numerous advantages. With its strength and durability, the pre-engineered steel structures can support multiple stories in buildings. Multi-story pre-engineered steel buildings can be applied widely, including commercial buildings, industrial facilities, warehouses, office complexes, schools, hospitals, and residential buildings.
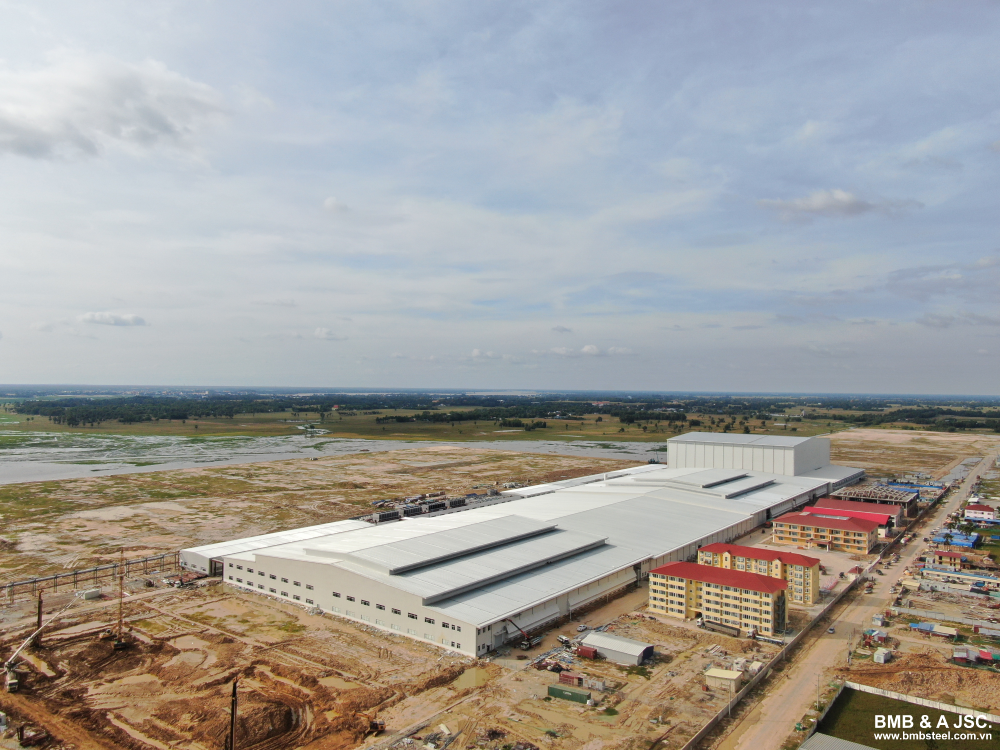
2. Design and engineering considerations involved in multi-story pre-engineered steel buildings
The design and engineering process of pre-engineered steel buildings has a lot of requirements. Below are some considerations involved in multi-story pre-engineered steel buildings:
2.1 Structural stability
The structural stability of a multi-story pre-engineered steel building is a crucial aspect. It involves analyzing and designing the steel frame, columns, beams, and connections to withstand the vertical and lateral loads imposed by the building's weight, occupants, and external forces such as wind and seismic activity. Structural analysis techniques, including computer-aided modeling and simulations, are employed to determine the optimal design for stability.
2.2 Foundation design
The design of the building's foundation is critical to support the weight and loads of a multi-story steel structure. Factors such as soil conditions, bearing capacity, and settlement need to be considered in the foundation design. Various foundation types, such as shallow foundations (e.g., spread footings) or deep foundations (e.g., piles), may be used based on the specific site conditions.
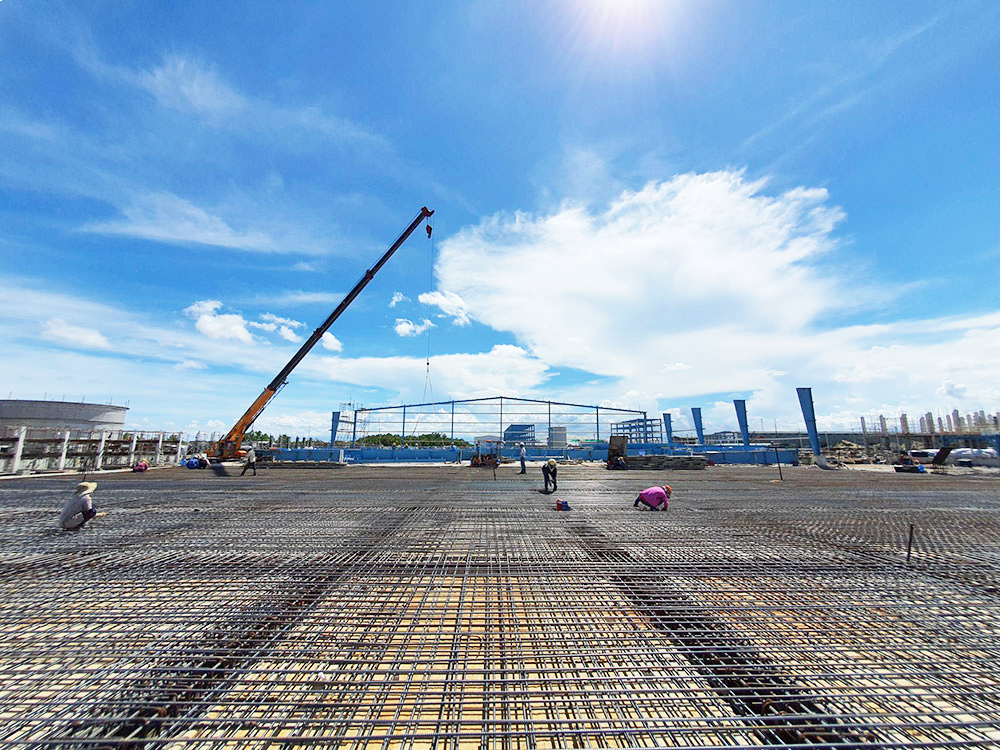
2.3 Vertical circulation
Multi-story buildings require efficient vertical circulation systems. Design considerations include the placement and design of staircases, elevators, and escalators to ensure smooth and safe movement of occupants between floors. Compliance with building codes and accessibility standards is essential in designing these vertical circulation elements.
2.4 Building services
Multi-story steel buildings require careful integration of building services such as electrical, plumbing, HVAC (heating, ventilation, and air conditioning), fire protection, and telecommunications systems. These services need to be properly coordinated and integrated into the building's design to ensure functionality, energy efficiency, and safety.
2.5 Fire safety
Fire safety is a critical consideration in the design of multi-story steel buildings. Fire-resistant materials, proper compartmentalization, and the inclusion of fire protection systems like fire-rated walls, sprinklers, and smoke control systems are essential to enhance the safety of occupants and comply with fire safety regulations.
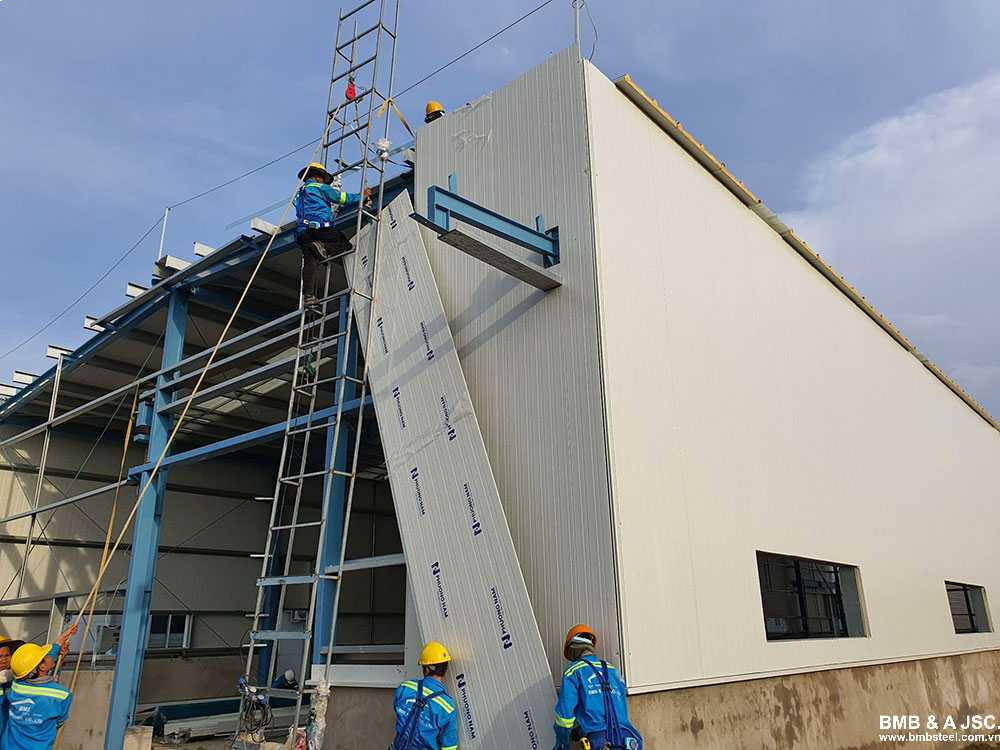
Common fire protection systems in multi-story steel buildings include:
- Fire sprinkler systems: Networks of sprinkler heads that release water when heat is detected, suppressing fires.
- Fire-resistant coatings: Applied to structural steel to provide insulation and slow down the transfer of heat during a fire.
- Fire-rated walls and partitions: Constructed with fire-resistant materials to contain fires and prevent their spread.
- Fire-Resistant doors: Designed to resist fire and smoke, providing safe evacuation routes and compartmentalizing the building.
- Smoke control systems: Include smoke detectors, ventilation systems, and pressurization systems to manage the spread of smoke.
- Fire alarm and detection systems: Detect fires through smoke or heat sensors and alert occupants with alarms.
2.6 Acoustics and soundproofing
In multi-story buildings, sound insulation, and acoustic considerations are important to minimize noise transmission between floors and provide a comfortable environment for occupants. Appropriate insulation materials, soundproofing techniques, and design features can help achieve desired acoustic performance. Below are some common insulation materials and soundproofing techniques:
- Soundproof insulation: Installing specialized materials to reduce noise transfer between rooms or from outside sources.
- Acoustic ceiling tiles: Using tiles designed to absorb sound and reduce reverberation in spaces like conference rooms or theaters.
- Double glazing: Using two layers of glass with an air or gas-filled space to minimize sound transmission through windows.
- Acoustic Wall Panels: Placing panels on walls to absorb sound reflections and improve acoustics within a room.
2.7 Thermal performance
Thermal insulation and energy efficiency are significant factors in the design of multi-story pre-engineered steel buildings. Proper insulation materials, fenestration design, and HVAC systems help regulate indoor temperature, reduce energy consumption, and create a comfortable environment for occupants.
2.8 Aesthetics and Architectural Integration
While pre-engineered steel buildings offer efficiency and functionality, considerations for architectural aesthetics are also important. Aesthetics and architectural integration in multi-story steel buildings involve creating a visually pleasing design that harmonizes with the surroundings. This includes careful consideration of architectural style, façade design, proportions, scale, sustainable features, landscaping, cultural context, and attention to detail.
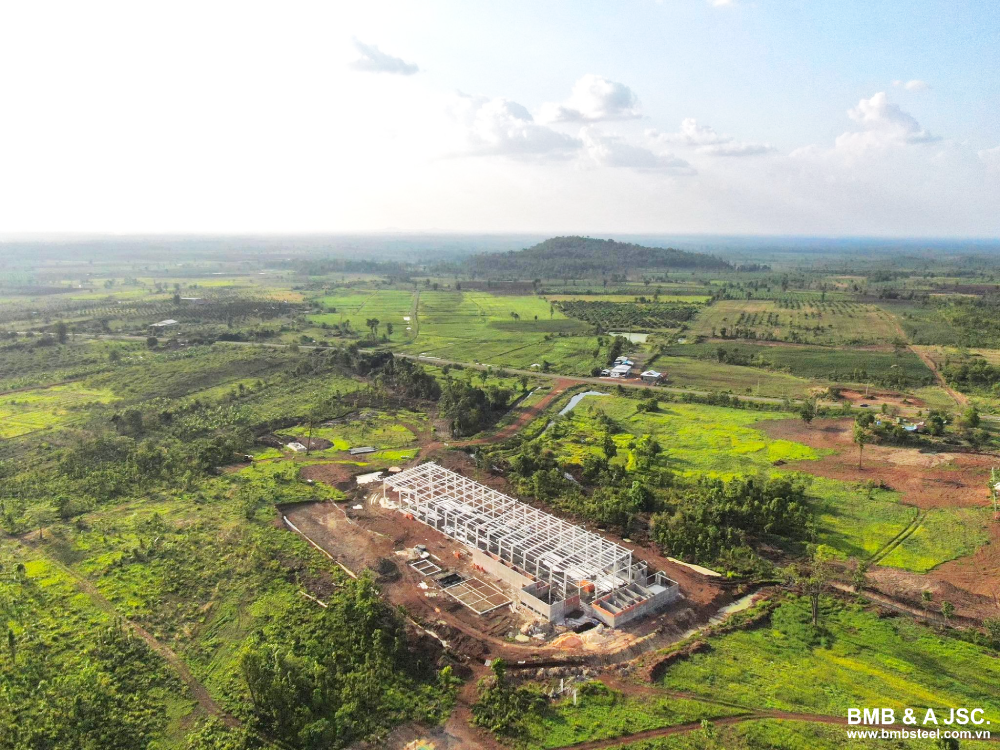
2.9 Building codes and regulations
Compliance with local building codes, regulations, and standards is crucial in the design and engineering of multi-story pre-engineered steel buildings. Design professionals must stay up to date with the applicable codes and ensure all design elements meet the required safety and performance criteria.
Designing and engineering multi-story pre-engineered steel buildings involves a comprehensive evaluation of several factors. By carefully addressing these considerations, engineers can create reliable, functional, and visually appealing multi-story steel buildings that meet the requirements of various applications while ensuring occupant safety and comfort.
Above is some information regarding design and engineering considerations involved in multi-story pre-engineered steel buildings. Hopefully, this article has provided you with helpful information. Visit BMB Steel’s website to learn more about pre-engineered steel buildings and steel structures. You can also contact us for design consulting and steel production services.



















