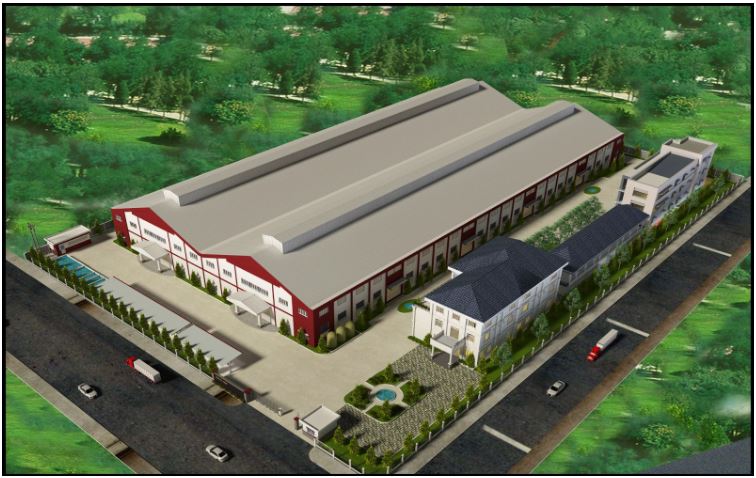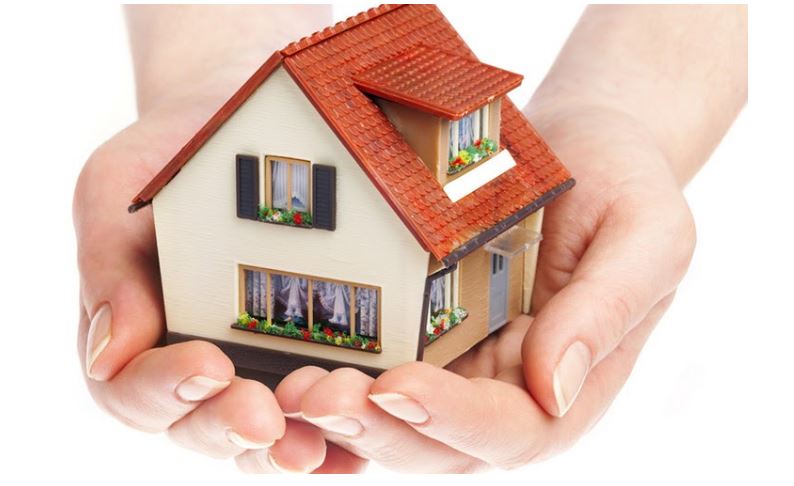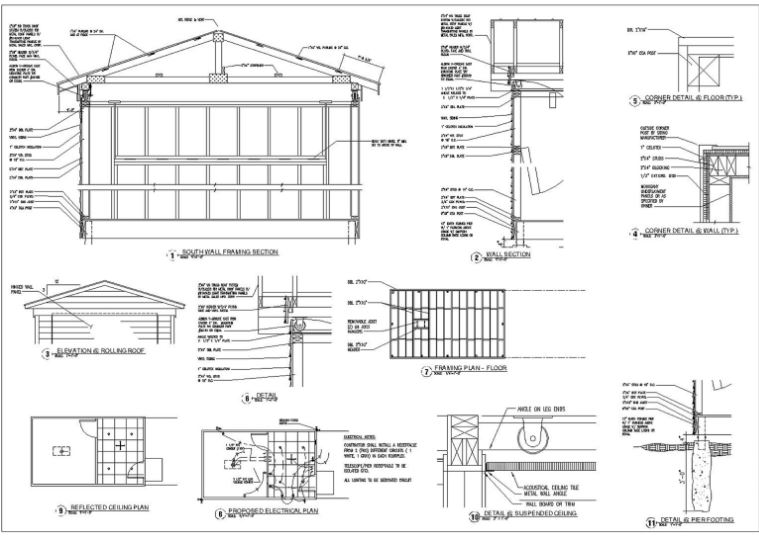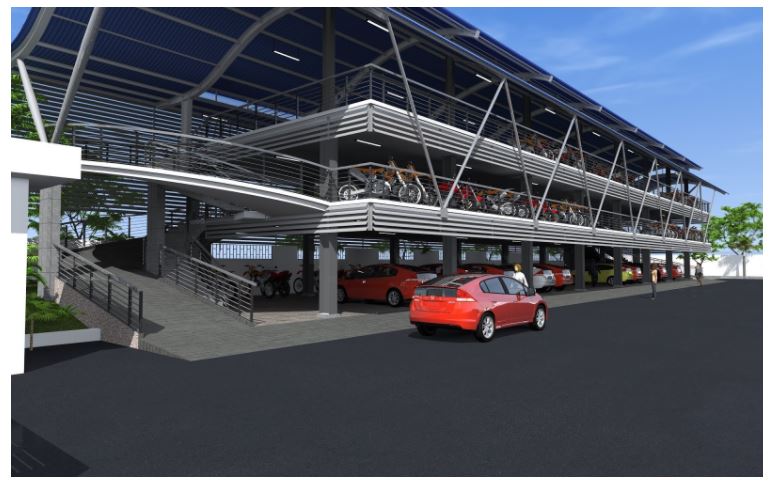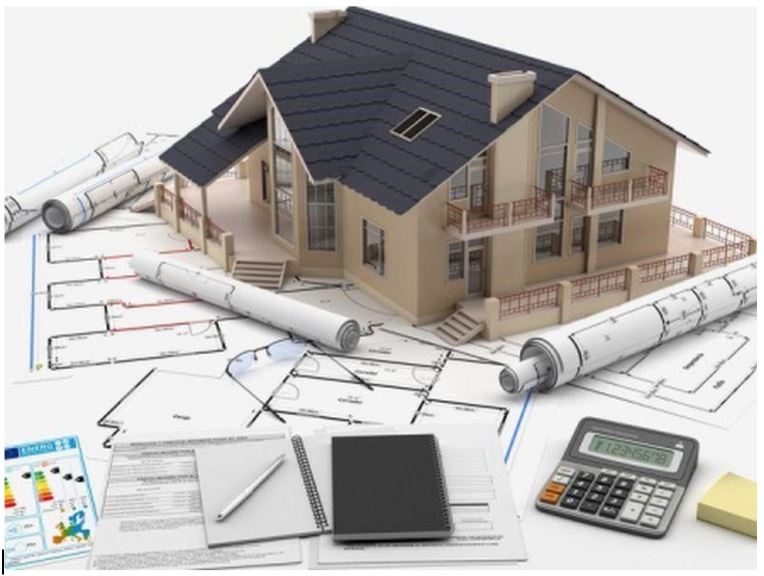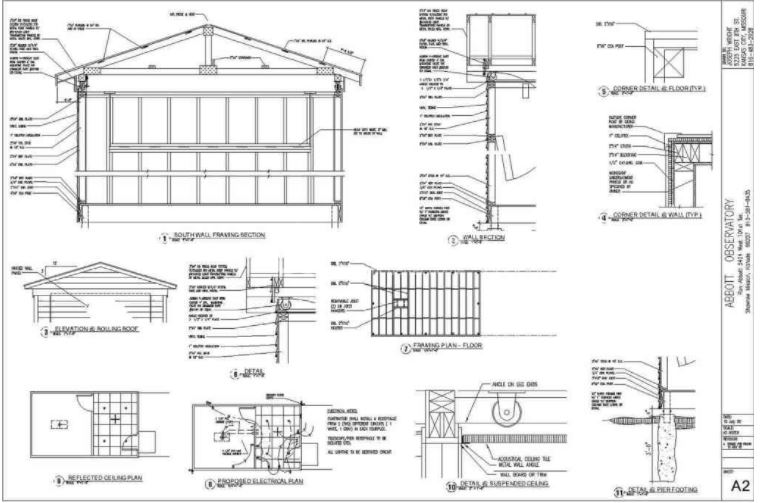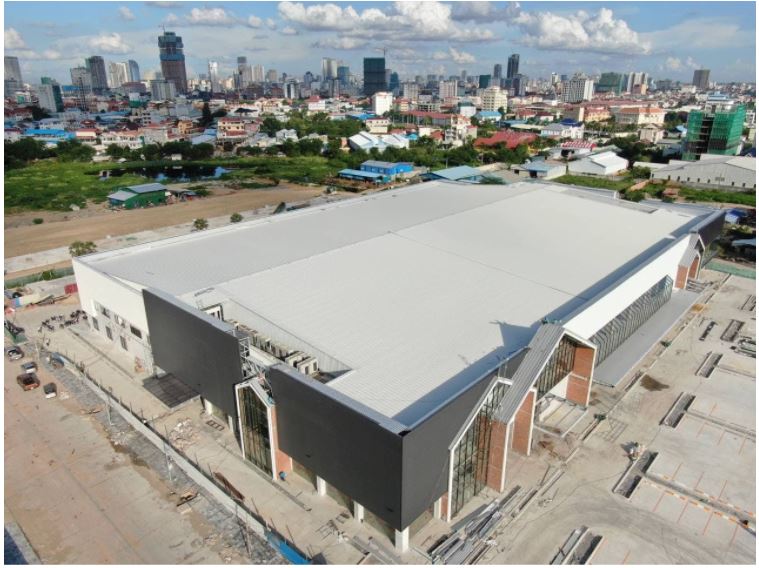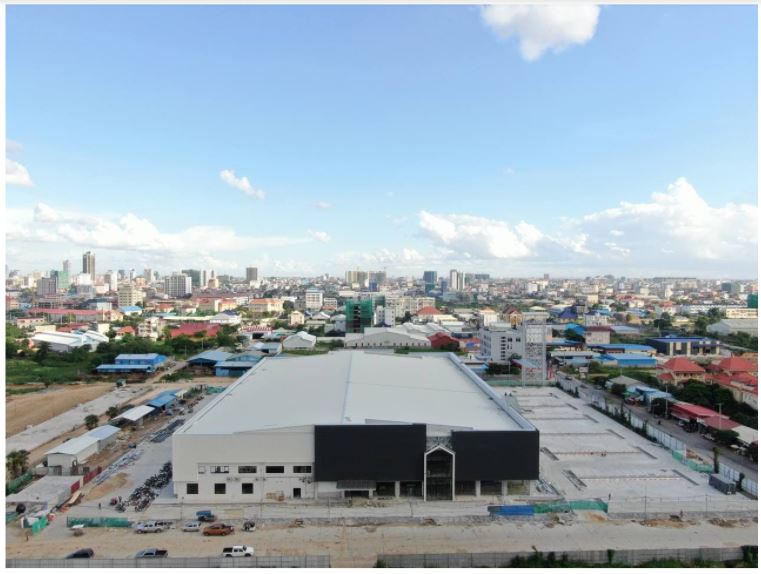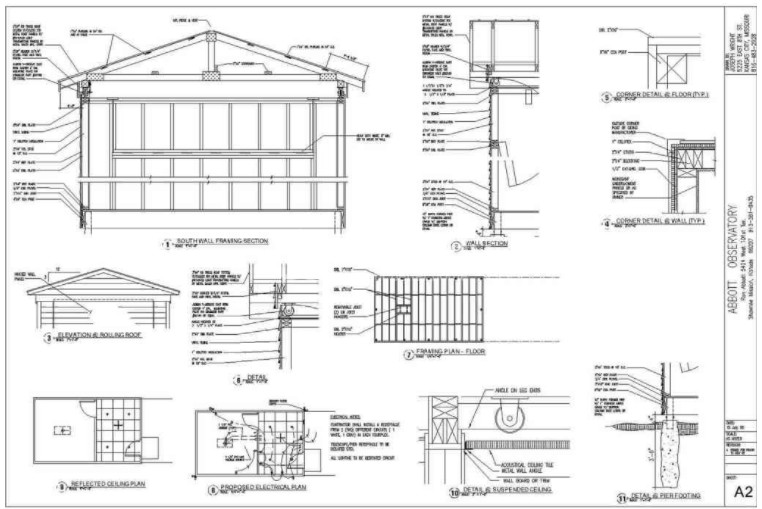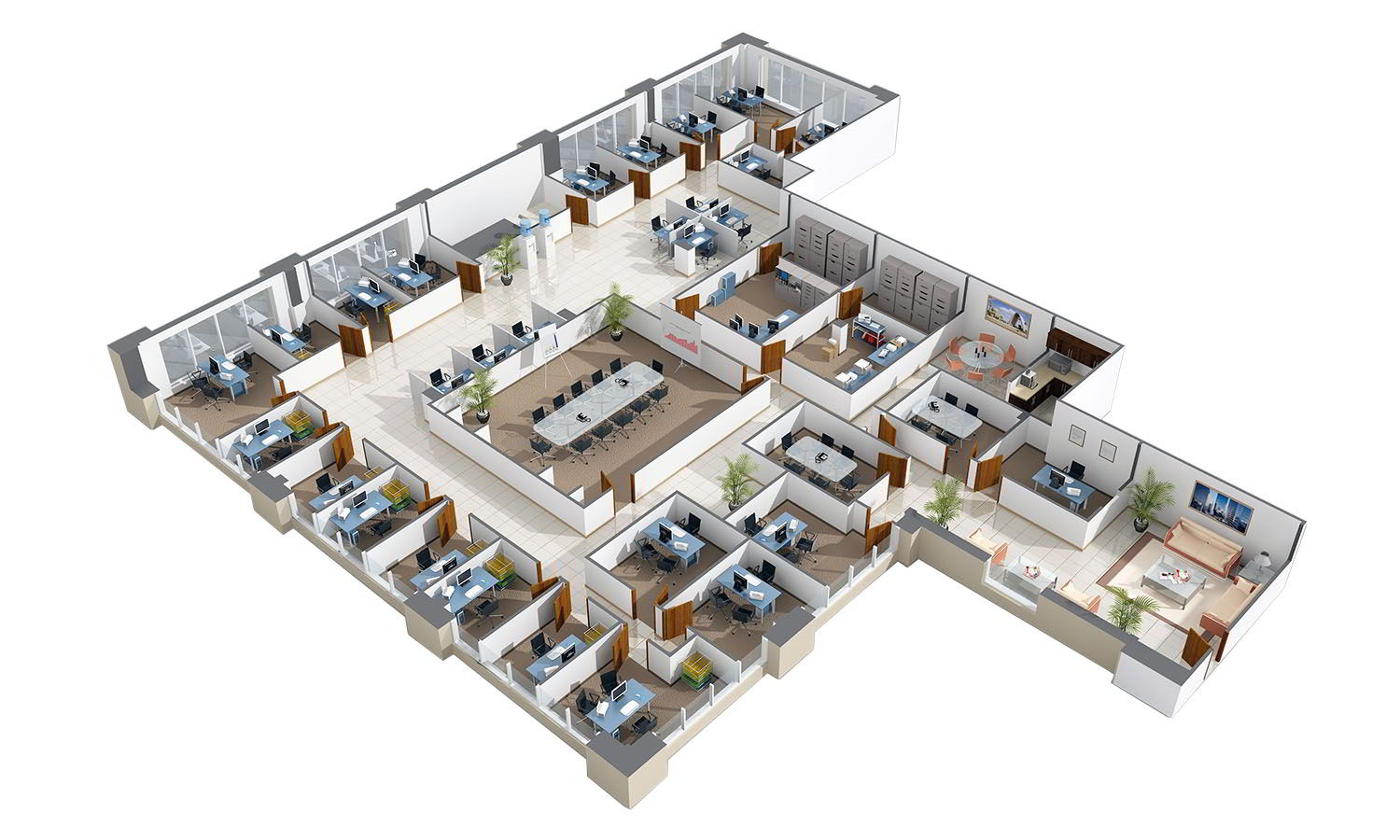NEWSROOM
SINGLE STOREY INDUSTRIAL BUILDING STRUCTURE - COST OPTIMIZED SOLUTIONS
Building industrial structures for warehouses, production workshops, and storage of goods is essential in business. To optimize costs and create efficiently laid out workshops, single-storey industrial building structures have emerged as a solution.
10 INTEGRAL THINGS TO PREPARE BEFORE BUILDING A HOUSE
It is said that building a house is one of the great things in a person's life. Therefore, building a house is an exceedingly significant thing that needs to be perfectly prepared. What are needed to construct smoothly and get the optimal benefits and use value? In the article below, this question will be solved by BMB Steel.
DETAILED CIVIL PRE-ENGINEERED STEEL BUILDING DRAWINGS
The drawing of civil pre-engineered steel buildings is an essential element before carrying out any constructions. This helps investment owners complete the building quickly, meet the desired needs, and save maximum costs.
THE MOST DURABLE AND COST-EFFECTIVE WAY TO BUILD A PARKING GARAGE
Any construction has a certain lifespan. To prolong the longevity of the work, it is crucial to choose the appropriate construction method. Having a good solution will help the garage have better longevity and save the building cost in garage construction.
WHAT BUSINESS OWNERS SHOULD KNOW WHEN BUILDING FACTORIES
In business, it is crucial for a company to build an area to produce and store goods. For a quick and convenient factory construction, business owners need to determine the needs and carefully understand some notes when building.
TOP OF DETAILED DRAWINGS OF TWO-LEVEL PRE-ENGINEERED STEEL BUILDINGS
For the time being, the pre-engineered steel building is becoming more popular. By its diversity and luxury, it is favored by many people. In pre-engineered steel building construction, the detailed drawing is indispensable to putting the building into use quickly and saving money.
1001+ MULTIFUNCTIONAL AND SPECIALIZED PRE-ENGINEERED STEEL BUILDINGS
In recent years, pre-engineered industrial factories have been widely used as production and business warehouses, workshops, storage, etc. In addition to optimizing the area, this type of factory also has a fast construction time and cost-effectiveness.
1001+ SIMPLE, GORGEOUS AND SPECIALIZED FACTORY MODELS IN 2021
The beautiful and small pre-engineered steel factory is a typical construction style in 2021. It is not only highly applicable but also easily adaptable to many terrains. Furthermore, the design of the small pre-engineered factory can be applied to a lot of beautiful ideas.
SOME TYPICAL PRE-ENGINEERED STEEL BUILDING’S DETAILED DRAWINGS
The design drawing is essential when building a building. It saves time and costs in construction and flexibly improvises arising problems.
INTEGRAL PRINCIPLES WHEN ARRANGING FACTORY PREMISES
The factory is the workplace of many workers. How to utilize the factory to increase efficiency in business activities? This mainly depends on the warehouses and factories’ design and layout. Therefore, in this article, BMB Steel will provide you with some integral principles in the factory premise’s layout to have a reasonable allocation.









