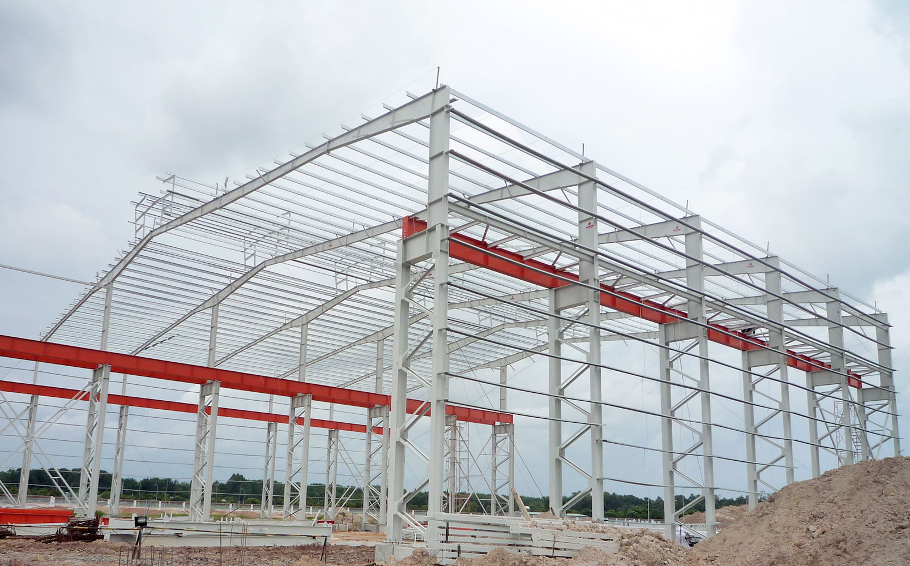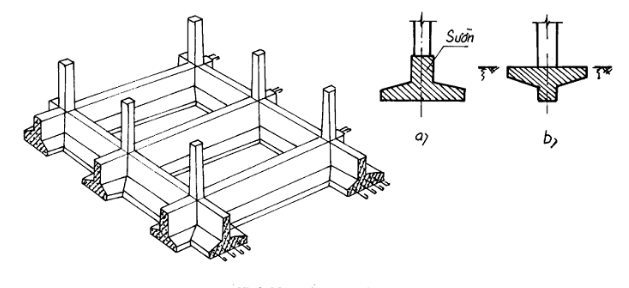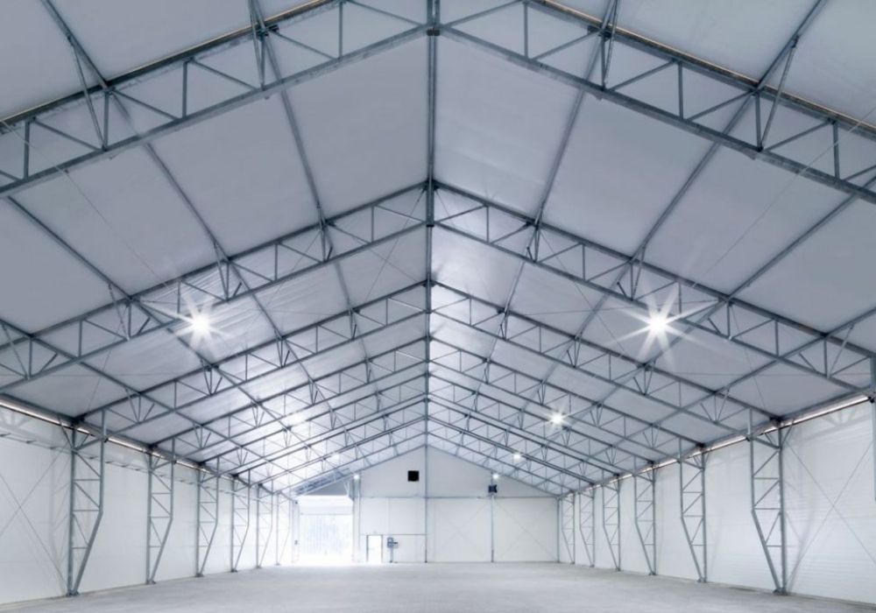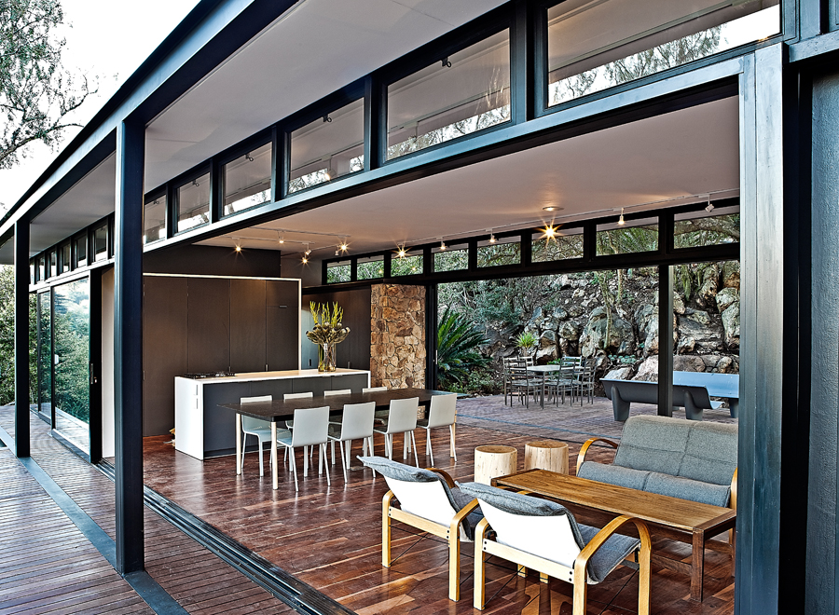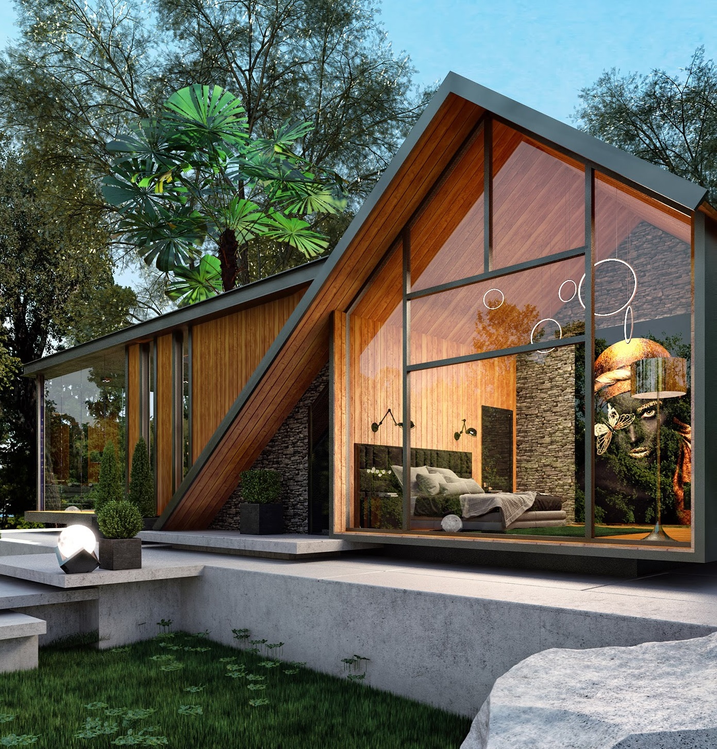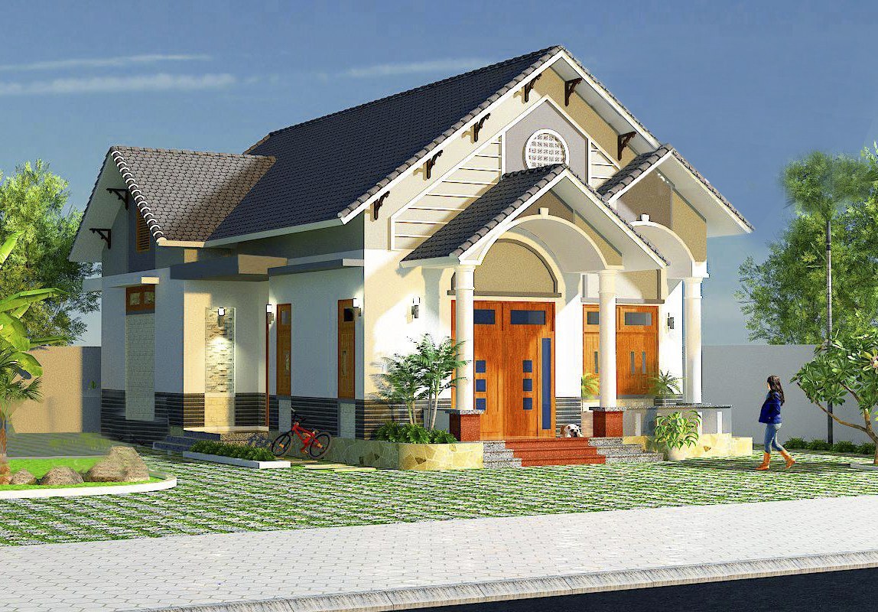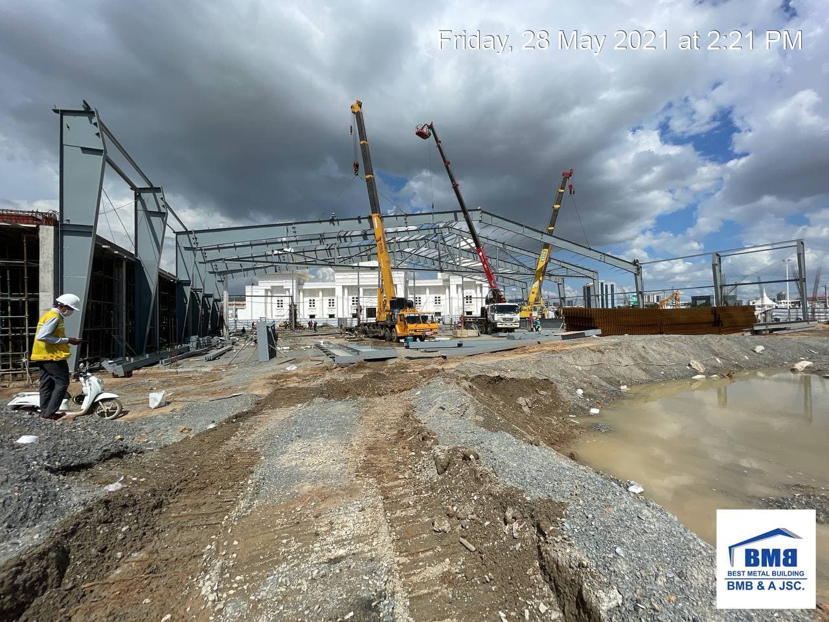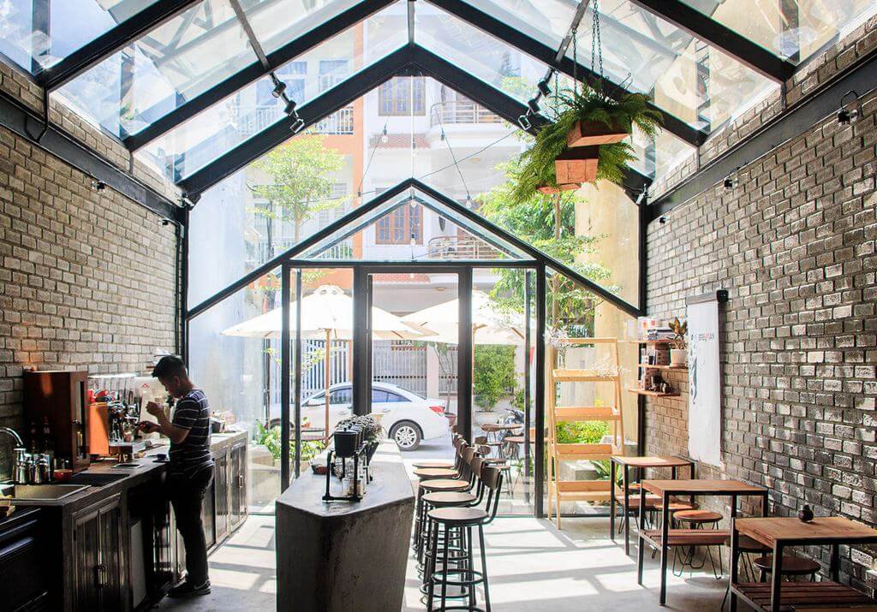NEWSROOM
CRUCIAL NOTES TO BUILD A HIGH STANDARD FACTORY
Recently, office buildings and pre-engineered steel factories have increasingly focused on meeting production and business needs. Especially, safety during construction is a primary concern.
INTEGRAL NOTES WHEN BUILDING A PRE-ENGINEERED FACTORY
Factory, warehouse, and storage are essential needs of production entrepreneurs. Thus, deciding to build warehouses and factories to optimize costs is a problem for many companies.
PRE-ENGINEERED WAREHOUSE - AN OUTSTANDING MODEL IN 2021
Nowadays, along with economic and social development, the demand for pre-engineered warehouses has increased to serve the production. For further detailed information about this effective warehouse construction solution, let's explore how to build this kind of building with BMB Steel in the article below.
MODERN AND IMPRESSIVE PRE-ENGINEERED DOME-ROOFING BUILDINGS
Recently, the pre-engineered building has been a commercially popular type of construction. Pre-engineered steel buildings are designed with different roof styles to create their own differences and uniqueness.
HOW TO BUILD A 70M2 PRE-ENGINEERED BUILDING?
The 70m2 pre-engineered building is a cost-effective and suitable solution for small-scale residential areas.
IS IT POSSIBLE TO BUILD A PRE-ENGINEERED BUILDING WITH 50M2
For the time being, the 50m2 pre-engineered building is a popular type of construction design. With its applicability in townhouses or small areas, this type of house contributes to solving the current accommodation problems.
TOP OF BEAUTIFUL PRE-ENGINEERED THAI ROOF HOUSE MODELS IN 2021
For the time being, the pre-engineered buildings, known as pre-engineered steel buildings, are widely used in construction. By virtue of its advantages, most Vietnamese people often choose to build houses with Thai roofs.
REINFORCED CONCRETE OR PRE-ENGINEERED BUILDING, WHICH IS BETTER?
Building a house at a reasonable cost is essential to consider carefully to have a durable construction. If you are wondering whether to choose pre-engineered steel buildings to replace reinforced concrete houses, BMB Steel will help you answer this question in this article.
PREFABRICATED CAFE SHOP - A NEW STYLE DESIGN IN 2021
The trend of designing cafes in the style of prefabricated houses will be more popular than ever in 2021. To learn more about this trend, let's look at some typical prefabricated houses with BMB Steel.
SHOULD WE BUILD FACTORIES BY USING PRE-ENGINEERED FRAME SYSTEMS?
Factory construction is a need of many business units. The factory helps store goods and classify goods for business people. In addition, it is also a place for production, design,...









