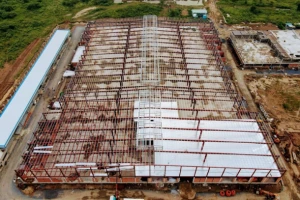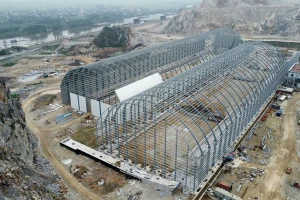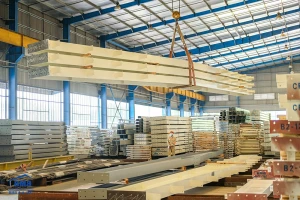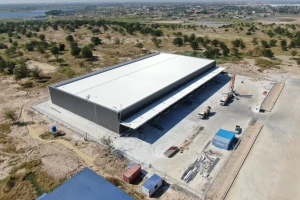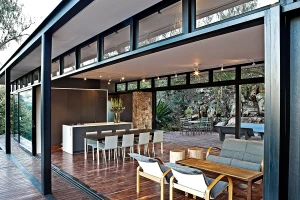Practical factory design ideas for saving construction cost
- 1. Factory design
- 2. The role of factory design
- 3. Requirements when designing factories and warehouses
- 4. The factory design process at BMB Steel
- 5. Notes when designing industrial factories
- 6. Necessary documents for factory design
- 7. Process of registration and receipt factory design documents
- 8. Construction cost of Industrial factory design
- 9. Factory design evaluation standards
- 10. Notes on acceptance of factory design
- 11. Experience in choosing an industrial factory design company
- 12. 10 factory designs for your reference
Choosing an effective pre-engineered factory is a solution to help businesses save investment costs. What are the requirements of designing a factory? How to carry out the factory design process? BMB Steel will answer these questions in the article below.
1. Factory design
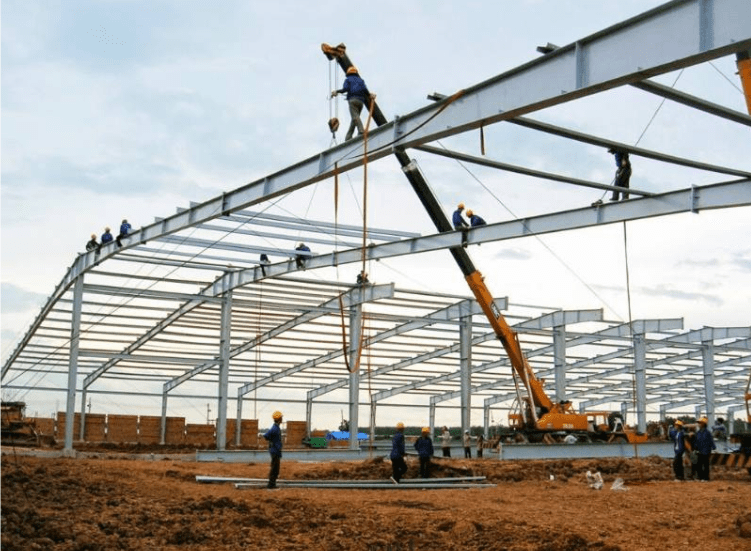
The factory design plays an indispensable role in promoting the development of a business’s production. When designing a pre-engineered steel factory, it is crucial to clearly define the characteristics of the business, the premises, and the surrounding natural conditions. In addition, the design must have a sufficient scale to meet the needs of using to bring long-term efficiency to the project.
2. The role of factory design
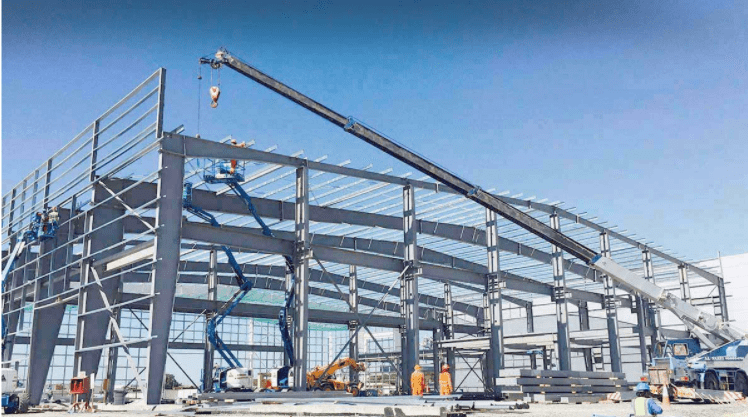
Factories play a significant role in business and industrial production. The factory design drawing helps visualize the designer's ideas because it has robust measurement data to limit incurred problems during construction. It also assists businesses in understanding the factors needed for a project to invest appropriately.
3. Requirements when designing factories and warehouses
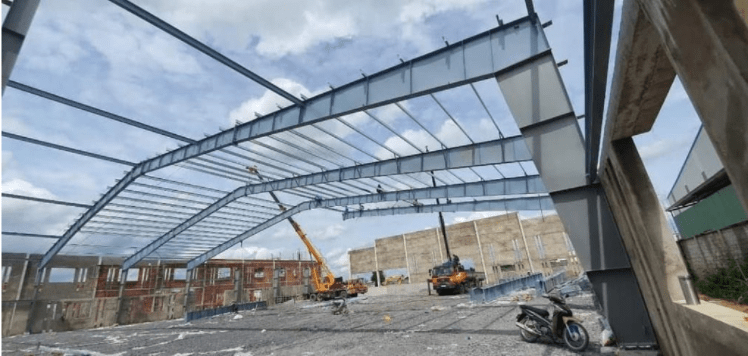
The design of factories and warehouses must meet the following requirements:
- The operational function of the building must be clear
- The production line should be designed to be convenient for workers to use
- Ensure the safety and long-term operation for workers
- There must be an investment suitable to the ability of the business.
- Technical facilities must ensure standards.
4. The factory design process at BMB Steel
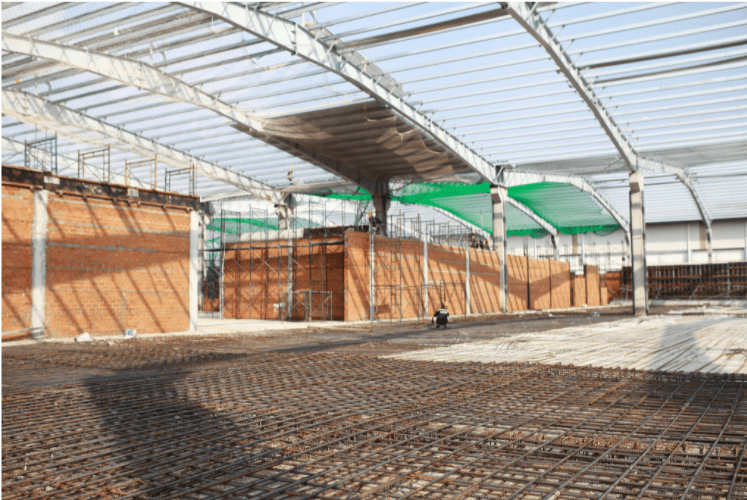
At BMB Steel, the factory design process consists of the following stages:
Fundamental design including explanations and drawings:
- The drawings (includes the overview, longitudinal, cross-sectional, and detailed architectural drawings), sub-structures, and primary structures.
- The explanation: it is necessary to clarify the designs on the drawings, describe the infrastructure conditions, the architectural design plans, explain the procedures for fire and explosion prevention to ensure the surrounding environment of the building.
The construction drawing design:
- The construction drawings must be thoroughly designed based on the specifications of the building drawings
- Conducted by expert designers
- It is mandatory to have the correct details and components with suitable materials.
5. Notes when designing industrial factories
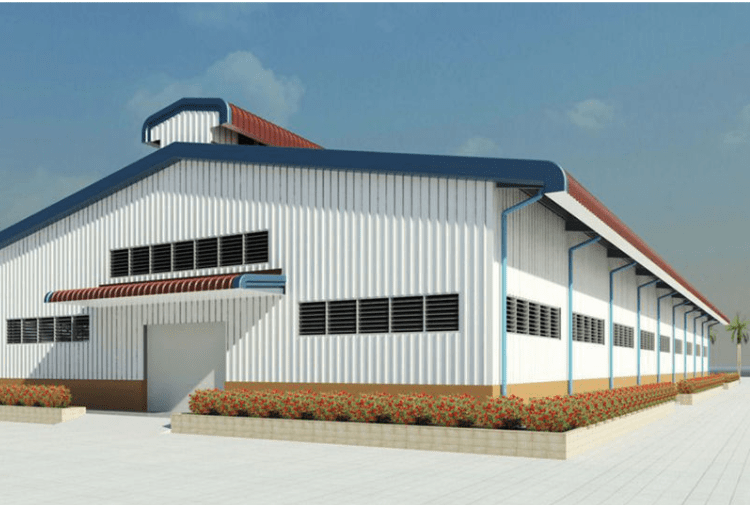
When designing an industrial factory, there are a few things to keep in mind:
- Have full building permits
- Ensure the project has a suitable surface area to use
- It is vital to propose all specific plans in all cases and conditions to have quick solutions for incurred problems
- Construction materials must be invested with high quality.
- Calculations must be carried out with exact numbers
- Ensuring labor safety during construction
- Arranging and zoning areas in the industrial pre-engineered factory to suit the purposes of use
6. Necessary documents for factory design
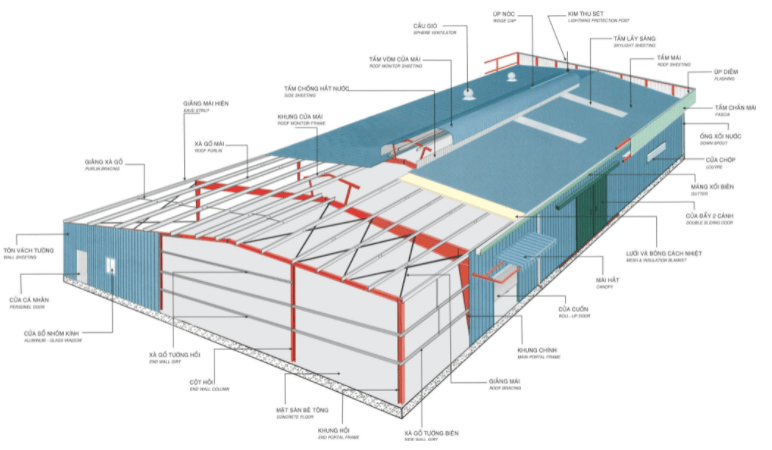
The factory design document is the technical document (includes the fundamental design documents and presentations). This document should summarize the preliminary conditions of the overall plan, the ground and geographical conditions, show the design plan, technical options, options for the environment and fire protection, drainage, and electricity systems.
7. Process of registration and receipt factory design documents
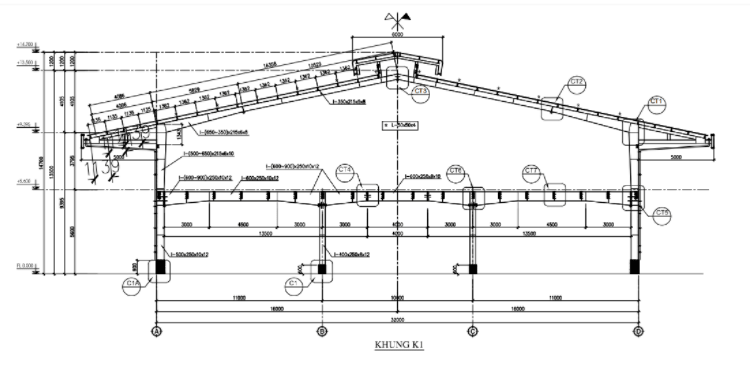
It is integral to register for the pre-engineered factory design dossier to go through the registration process below.
- Presenting ideas of business owners and contractors
- The contractors offer a suitable design plan, presents the project file
- Present the budget plan, execute the contract
- Based on the construction diagram to design the premises
- Perspective for the project
- Prepare design plans for electricity, water, and fire protection system, etc.
- Handle over documents and design drawings
8. Construction cost of Industrial factory design
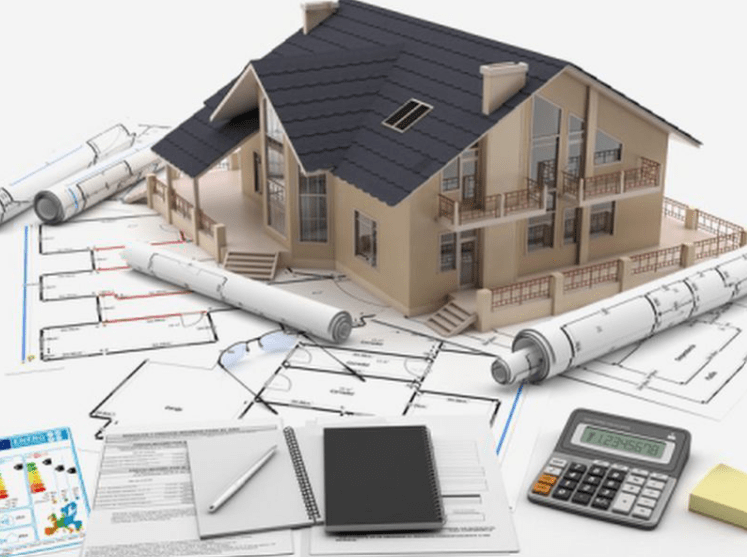
Depending on the project’s needs, the construction materials, how the contractor builds, the pre-engineered industrial factory designs have different prices. Currently, the price of pre-engineered industrial factories is calculated by m2. Based on the total investment, 2-3% is the design value.
9. Factory design evaluation standards
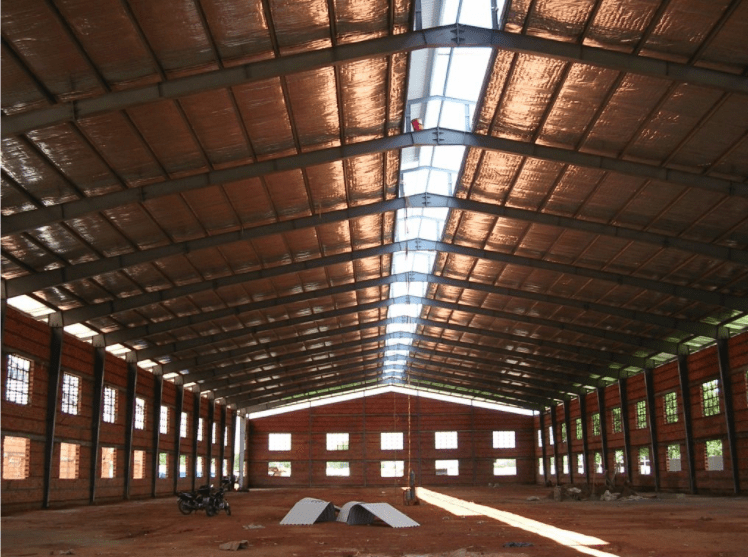
To evaluate the standard of factory design, people bases on the following aspects:
- Clear terms, precise contract
- Choosing the right reputable design construction contractor
- The project has many choices in terms of design
- Standard construction time
- Commitment to the proper contract
- Construction management and acceptance must be strictly ensured
10. Notes on acceptance of factory design
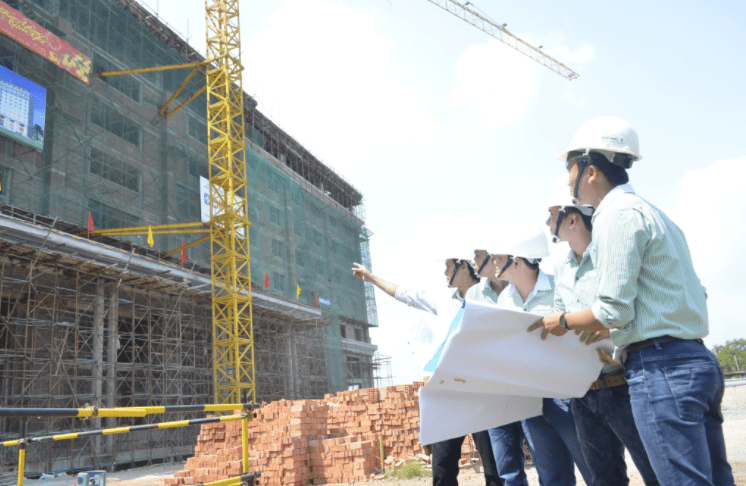
- The design acceptance of the workshop must be the same as what is shown in the drawings.
- The factory must be carefully checked before it is put into use to ensure safety.
11. Experience in choosing an industrial factory design company
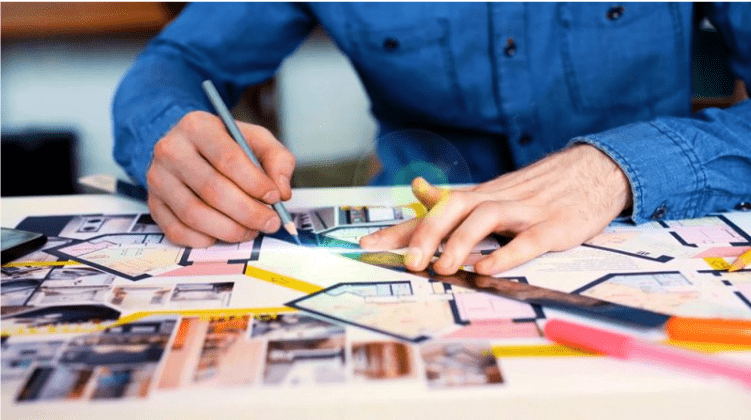
- Find out information through the portfolio
- Ensure the business licenses
- Read and get reviews and evaluations from other people about the contractor
- A reputable unit always has an explicit license, and the contract has adequate terms from A - Z
12. 10 factory designs for your reference
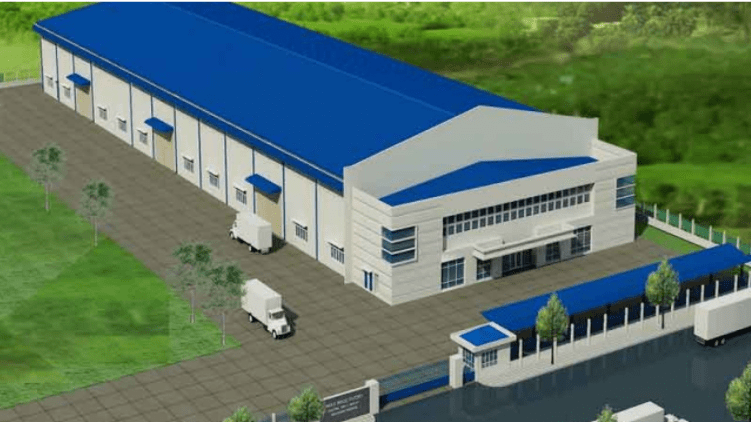
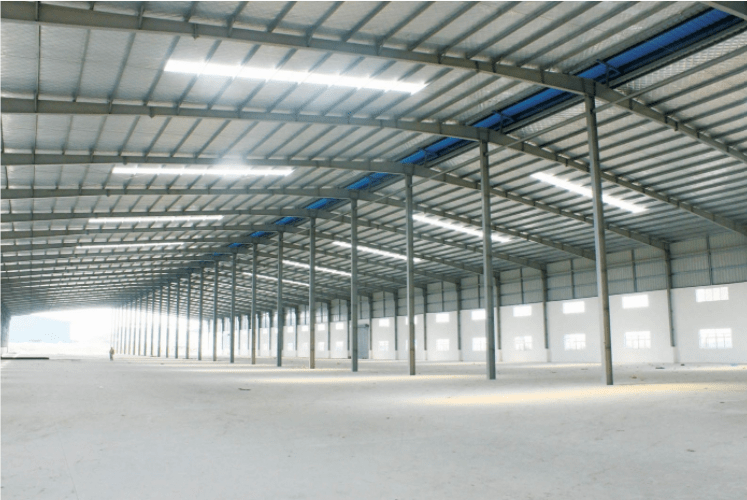
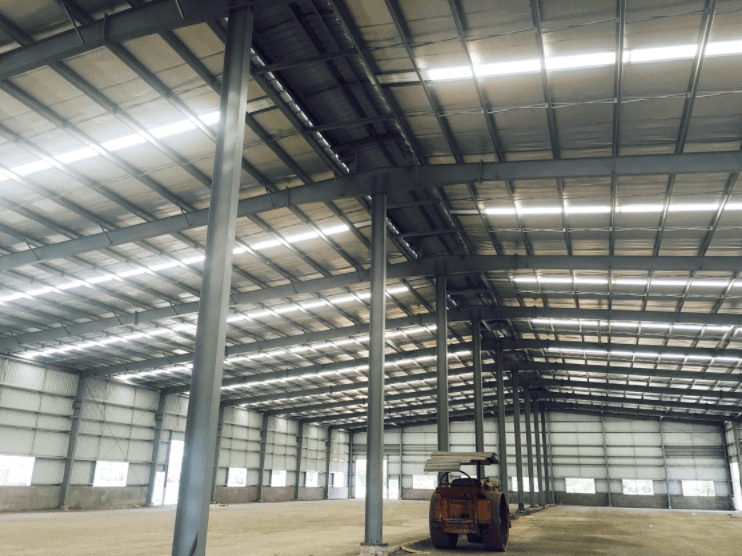
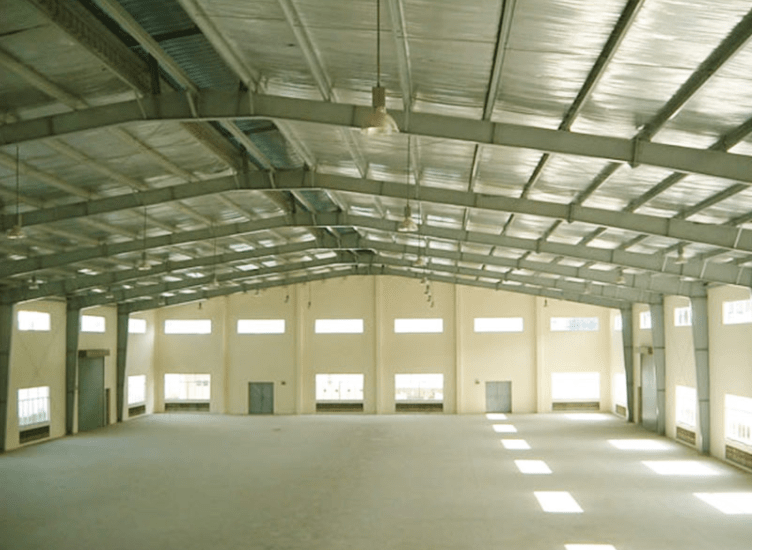
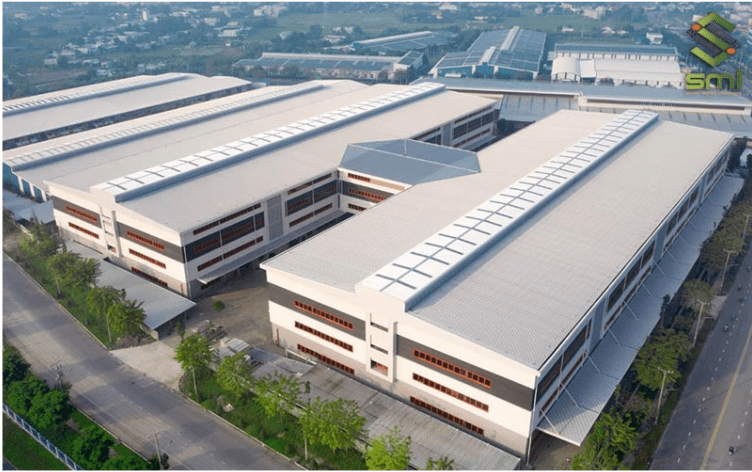
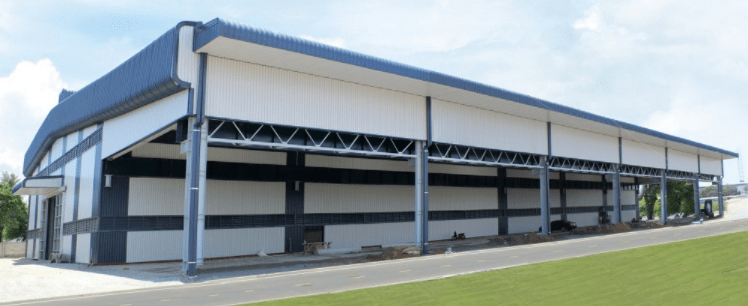
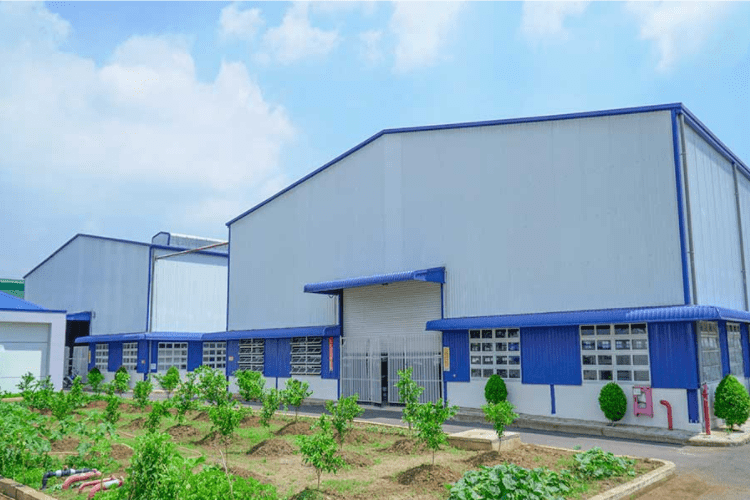
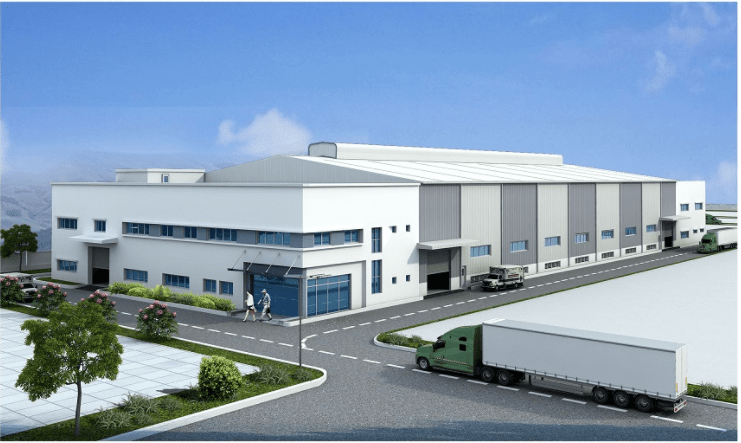
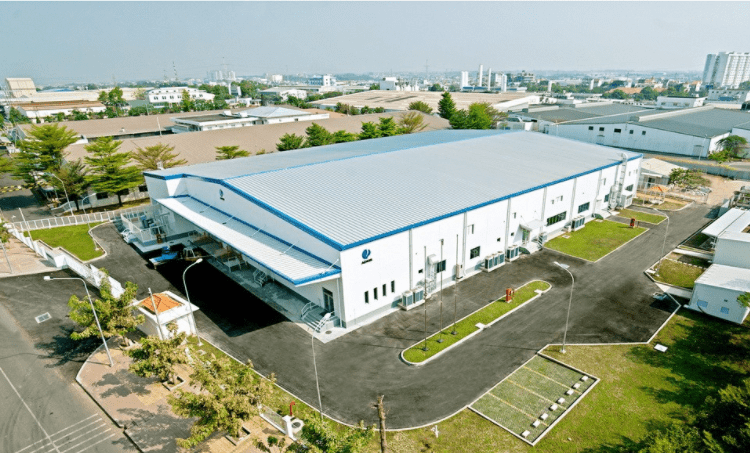
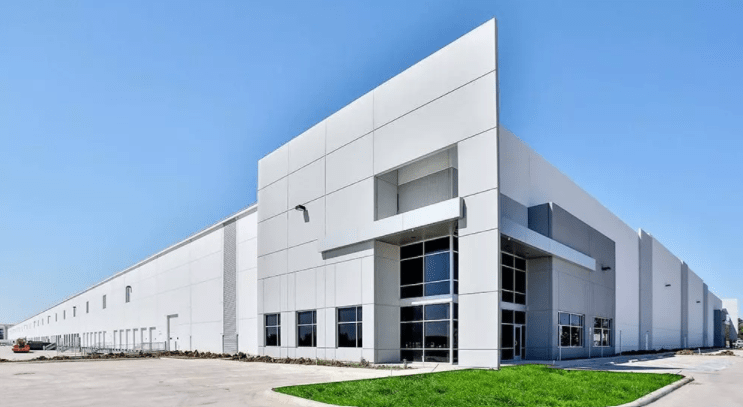
Trên đây là những thông tin các doanh nghiệp cần năm khi thiết kế nhà xưởng để quy trình thực hiện diễn ra suôn sẻ, nhanh chóng và tiết kiệm chi phí nhất. BMB Steel hy vọng với những chia sẻ này giúp doanh nghiệp chọn được mẫu thiết kế nhà xưởng phù hợp nhất!


















