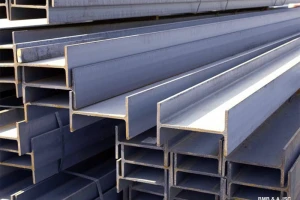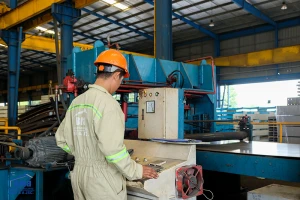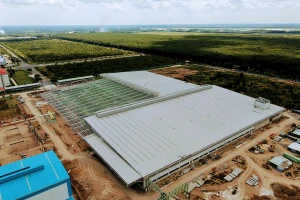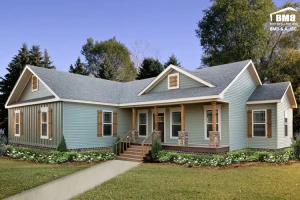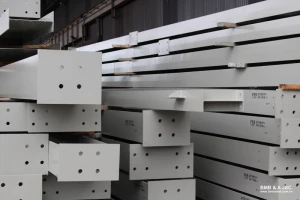Types of foundation for pre-engineered steel buildings and how to build them
Foundation is one of the most important parts of construction. The stronger the foundation is, the stronger the building is. Let's look at the article below for more information about the foundation.
1. Most common types of foundation
Steel foundation
Steel foundation structure consists of foundation beams (foundation braces) arranged into a steel net with 1 layer or 2 layers. Then, a layer of concrete covers that structure. That makes it a solid structure that can withstand great force and can be located in many different types of soils.
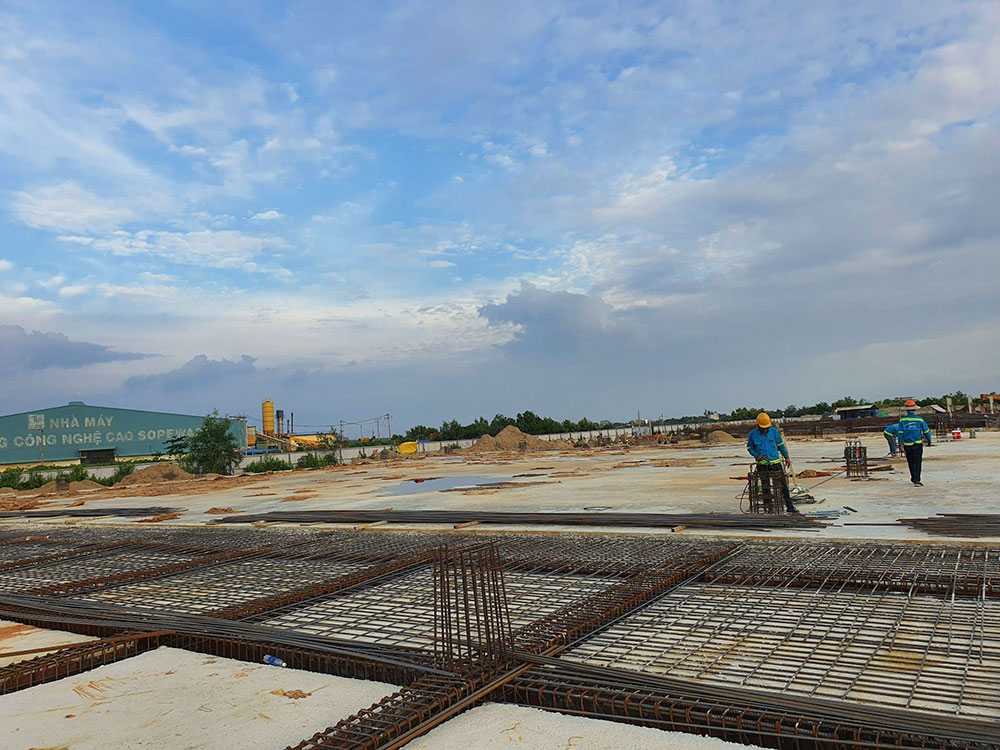
During the construction, the recommended distance between the 2 beams is 8 cm. The beam must be covered with a paint coat in order to protect the material. The concrete layer under the beam must be at least 15 cm in width.
Wooden foundation
The wooden foundation is suitable for construction built on areas with soft or waterlogged soil. Since wooden material is lighter than concrete material, the workers must replace the concrete layer with a wooden pedestal under the beam in order to reduce the weight of soil (5.5 tons per m2).
Wooden pedestals are made of thick wooden boards with widths from 8 to 10 cm. They are stacked to create 2 layers of wooden boards, one is vertical, and the other is horizontal, which are about 45 to 60 cm from the land surface.
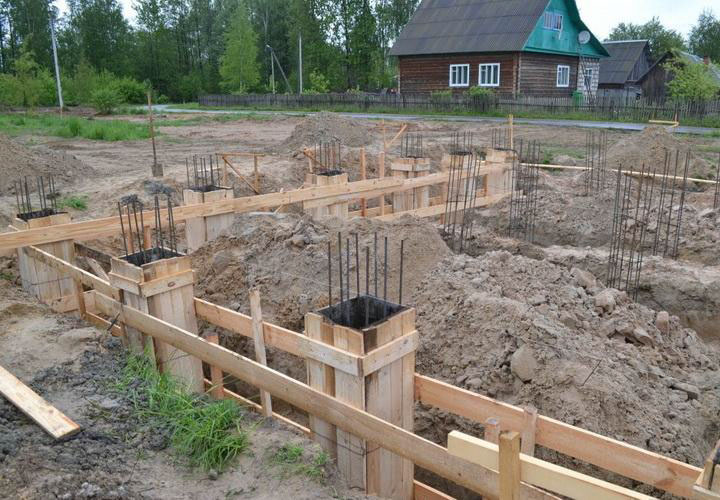
Depending on the weight of the construction and the soil conditions, workers can add some wooden boards from 5 to 10 cm at the bottom of the construction.
2. Strengths of net foundation
Net foundation requires less time to build than other types of foundations do.
Net foundations can withstand a more potent force on a wide scale than other foundations.
Net foundations can be used to build essential structures like pillars and scaffoldings.
It does not require digging deeply but only requires a depth of about 1 to 1.5 m, which is necessary for building in an area with soft soil.
3. Pre-engineered steel foundation Building continuous footing steel
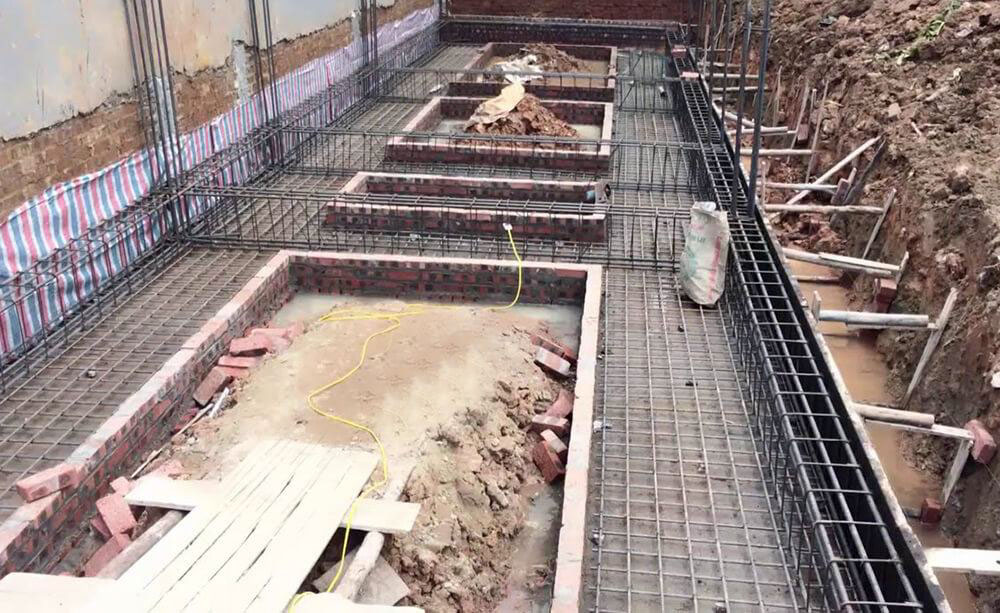
- Prepare enough equipment and components to get ready for razing the foundation's surface and building the construction.
- Mark the point to dig up soil according to the drawing design, check the soil surface carefully, and clean it before digging.
- Make the foundation by fabricating the steel bars and assembling them by tying or welding. Arrange them in the right order in order to ensure the safety of the building.
- Choose the appropriate formwork, erect the formwork and pour the component mixture into the formwork.
- Examine the foot to see if it is qualified or not, then pour the concrete mix into it.
- Check the working process regularly to fix if there are any mistakes.
Individual footing
The preparation process of individual footing is similar to that of continuous footing steel. After setting up the foundation and reinforcing the soil surface, use a compactor to raze the soil surface.
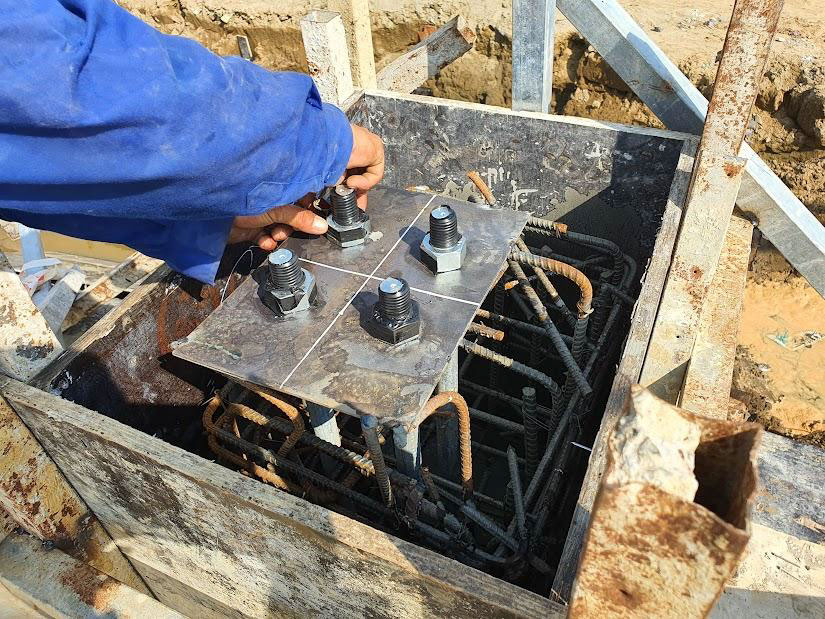
In order to make sure that the foundation is not deformed by external factors, workers need to pour a layer of concrete mixture to fix it. The process of erecting steel pillars must be calculated carefully. It is also necessary to check the foot of the foundation and concrete mortar. Finally, workers need to remove the formwork and maintain the foundation.
Raft foundation
The preparation process of individual footing is similar to that of other types of foundations. After determining the locations of important points, workers need to pour the concrete mixture into several layers with widths of at least 20 to 30 cm. After that, they need to protect the foundation by using water or a shield.
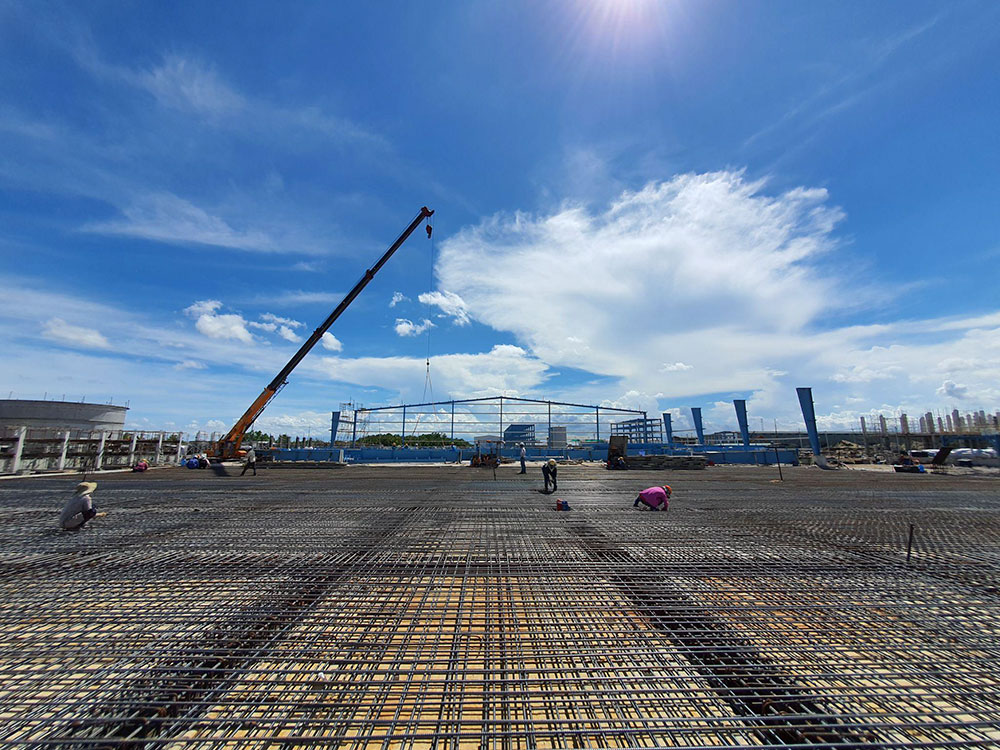
BMB Steel hopes that this article has provided you with helpful information about types of foundations and how to build them. If you want to search for more details about pre fabricated building or steel structure fabrication, please visit our website.


















