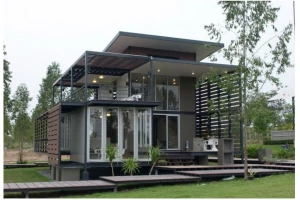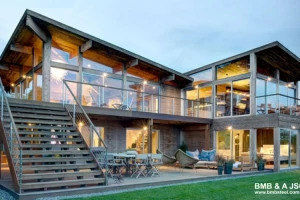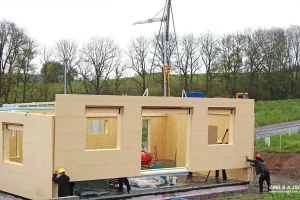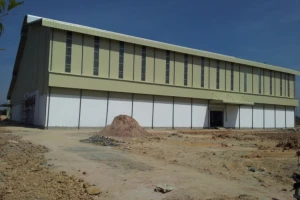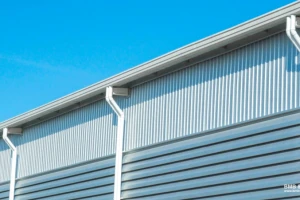How to expand a pre-engineered steel building
As your business grows and your needs change, you may find that you need to expand your pre-engineered steel building. The expansion of pre-engineered steel buildings can offer businesses a number of benefits. In this discussion, we will explore several advantages of expanding a pre-engineered steel building and various steps involved in this process. There are several methods of expansion but we will focus on the basic steps and make some notes about common methods.
1. An overview of expanding a pre-engineered steel building
Pre-engineered steel buildings are designed to be easily expandable, allowing for future growth and changing needs. The expansion process typically involves adding new framing and roof systems to the existing structure.
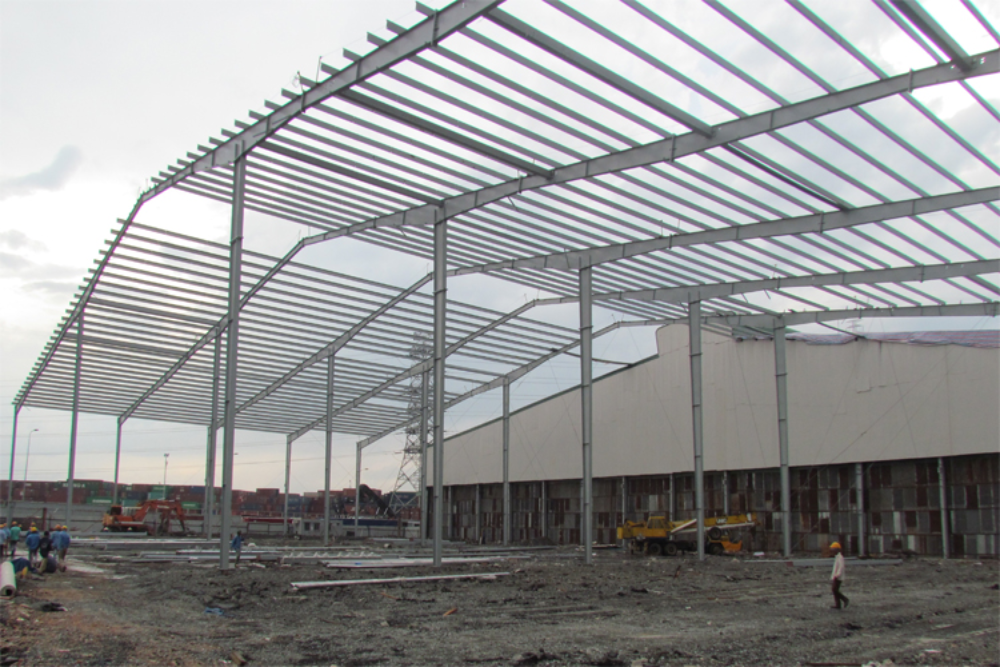
There are several advantages to expanding a pre-engineered steel building. Here are some benefits:
1.1 Advantages of expanding a pre-engineered steel building
- Increased space: The most obvious advantage of expansion is that it increases the usable space of the building, which is beneficial for businesses that need more room for storage, equipment, or personnel.
- Cost-effective: Expanding a pre-engineered steel building can be cost-effective thanks to the solid foundation provided by the existing structure. This helps the owner to reduce the costs of construction and labor.
- Customizable: Flexible structure of pre-engineered steel buildings allowed to be customized to meet the specific needs of the organization.
- Quick construction: The expansion of a pre-engineered steel building takes a short period of time due to the flexible features of the construction.
1.2 Steps of expanding pre-engineered steel building
Depending on expansion demand as well as the structure of buildings, there are a variety of methods to expand your pre-engineered steel buildings.
Below are some basic phases during the process of expanding a pre-engineered steel building:
- Consultation and planning: The first step to expanding steel structure is to make discussions with construction consultants. This phase ensures that the building is available for changing in structure. Moreover, during this phase, consultants provide building owners with suitable and effective plans for the expansion process.
- Foundation and site preparation: After the plan is set up, preparation for foundation and construction site steps will take place. During this phase, the area and ground surrounding the construction site are cleared and well-prepared for the next steps. The foundation for expanding sections will be laid with concrete and steel piers.
- Framing and Roofing: After the foundation is finished, the system of frameworks and roof will be erected. The new structures will then be connected to the existing structure, by bolt installation or welding process.
- Accessories installing: The expansion process may also involve adding new doors, windows, and other features to the building. The electrical, plumbing, and systems of heating, ventilation, and air conditions will be installed too.
- Finishing: Once all structural parts are erected, interior components such as insulation, interior walls, flooring, and finishes will be added to fit the existing building.
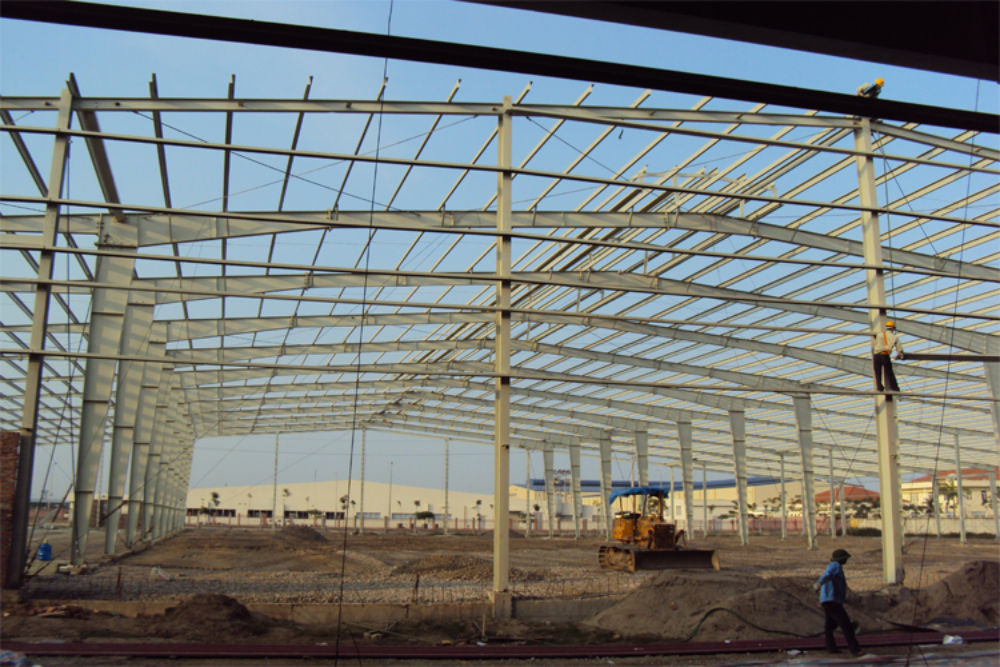
It is important to note that expanding a pre fabricated building will likely require permits and approvals from local building authorities. The construction process must comply with all building codes and regulations.
2. Different methods of expansion
2.1 Building up
Building up a pre-engineered steel building means adding more floors to the existing building. The new framework for the second story consists of steel columns, beams, and joists, which are designed to support the weight of the new level and any additional loads it may carry (such as people, equipment, or storage). The new framing may be bolted or welded onto the existing structure, depending on the specific design and engineering requirements.
When adding a second story to a pre-engineered steel building, the new framework must be designed to fit on top of the existing building's framework and bear loads.
In conditions where the existing structure is old and there is enough space for a foundation, it is suggested that the new structure should be set on the foundation and not supported by the old structure. A self-supporting mezzanine floor may be a good choice to reduce the loads that the new structure adds to the existing one.
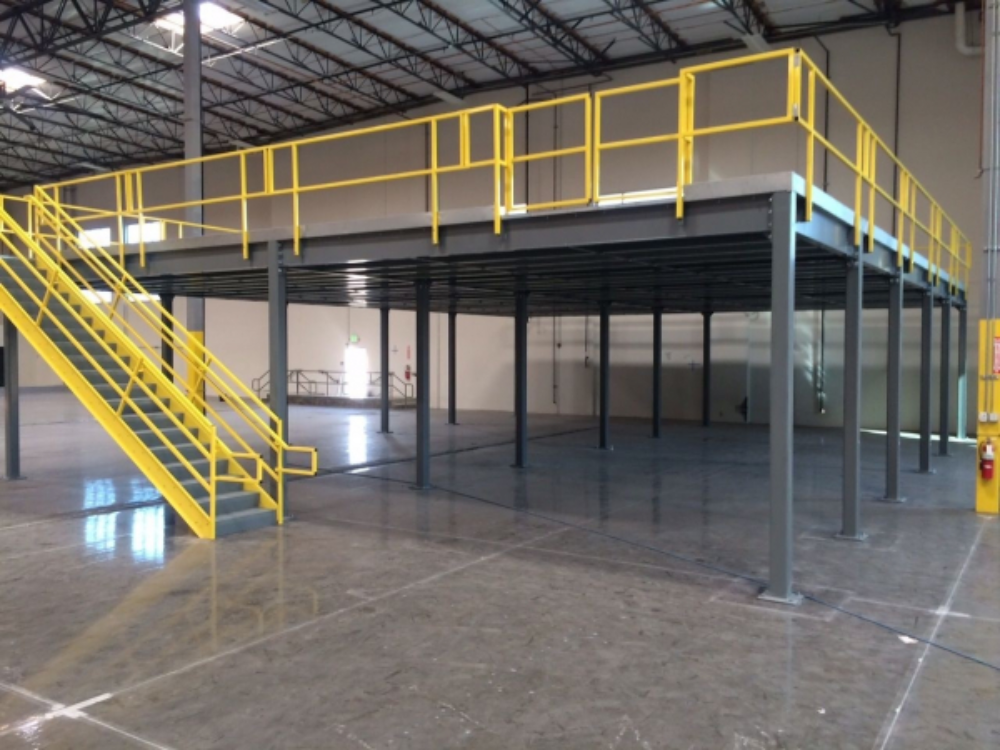
2.2 Expanding to the side
Existing pre-engineered steel construction can be expanded to the side by adding another building next to it. This process involves adding new framing and roof systems to the existing structure, typically by extending one or more walls to create additional space.
The new roof system may be attached to the existing roof or may be constructed separately and connected to the building through flashings. The roof system will be designed to ensure that it provides adequate protection from the elements and that it is properly supported by the new framing.
If you decide to use this method, make sure that the two roofs connected by a wall are not at risk of becoming too heavy and causing the structure to collapse.
2.3 Expanding endwall
This process involves removing the existing wall panels and replacing them with larger panels, allowing for the addition of new sections to the building. This method can only be applied to buildings with expandable end walls.
The panels used for the expandable end wall are designed to match the existing wall panels on the building. The new panels are typically larger than the existing panels, allowing for the expansion of the building.
The expansion of the end wall may also require the extension of the building's foundation and roof system to ensure that the new section is properly supported.
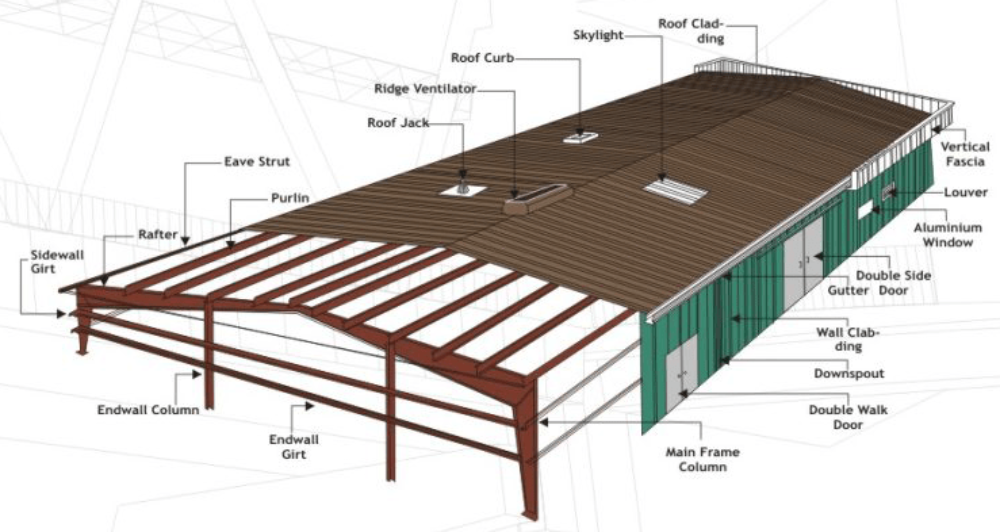
Above is some information about expanding your pre-engineered steel building. Hopefully, this article has provided you with useful information. Visit BMB Steel’s website to read more about pre-engineered steel buildings and steel structures fabrication. You can also contact us for design consulting and steel production services.



















