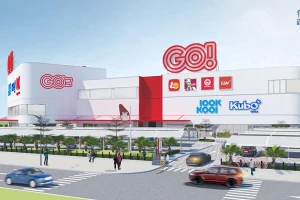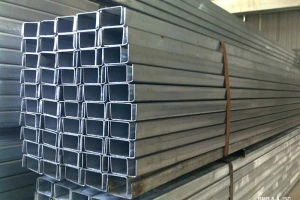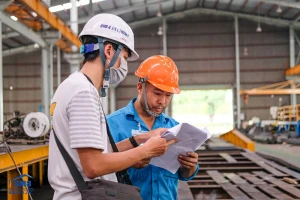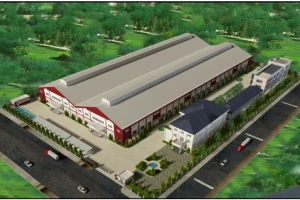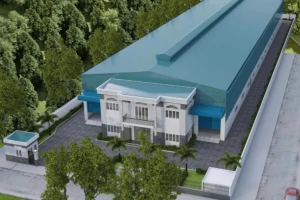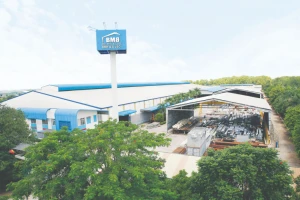Industrial factory design 10,000m2 for small production firms
- 1. Special feature when designing a 10,000m2 factory.
- 2. Structure of the 10,000m2 factory.
- 3. Advantages of 10,000m2 industrial factory
- 4. Suitable enterprises to choose a 10,000m2 factory
- 5. Things businesses need to keep in mind when choosing to build an industrial factory of 10,000m2
- 6. 10,000m2 factory samples
With the shift in production structure in the market economy, current small businesses are required to have an advantage as well as an opportunity to compete in the industry. The construction of factories and deciding on the production scale have become a big concern of small and medium enterprises, so choosing the design of an industrial factory design of 10,000m2 meets the optimal needs of these enterprises. In the article below, let's find out details about this type of factory with BMB Steel.
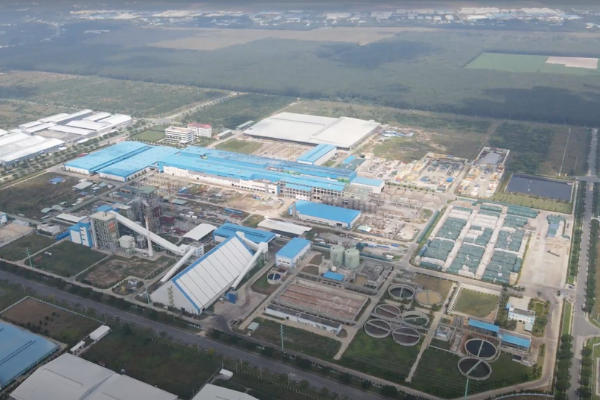
Complete the industrial factory design
1. Special feature when designing a 10,000m2 factory.
The 10,000m2 industrial factory has features that create many benefits for businesses.
- Diverse design and low construction cost.
This factory design has many popular types. It becomes easy for enterprises to decide on the design pattern to have a suitable factory structure. An outstanding advantage of the factory is that it hardly has problems with the renovation and achieves high durability at a reasonable and moderate cost.
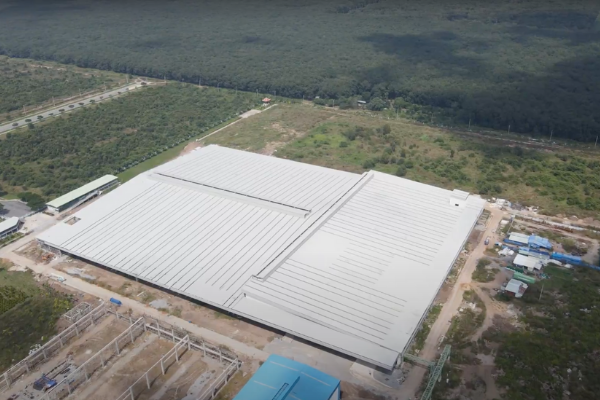
Complete roofing of the industrial factory design in manufacturing
- Simple factory structure.
The factory has a large area and spacious storage space with machined components. Besides, it has an easy installation process to help businesses accelerate construction and put it into production.
2. Structure of the 10,000m2 factory.
The straightforward 10,000m2 industrial factory design assists contractors and investment owners save a lot of time and effort. The structure of the 10,000m2 factory is as follows:
- The primary factory structural frame system: includes the main steel structure frame and purlins, and the roof bracing system. These structures are closely linked to form the structure of the factory.
- Roofing panels (roof and roof doors): for the roof design, it is indispensable to ensure ventilation, light, temperature, good heat, and sound insulation to create a clean and cool working environment.
- Walls, partitions: the characteristics of this structure are good-bearing capacity, waterproof layer, and absolute moisture resistance.
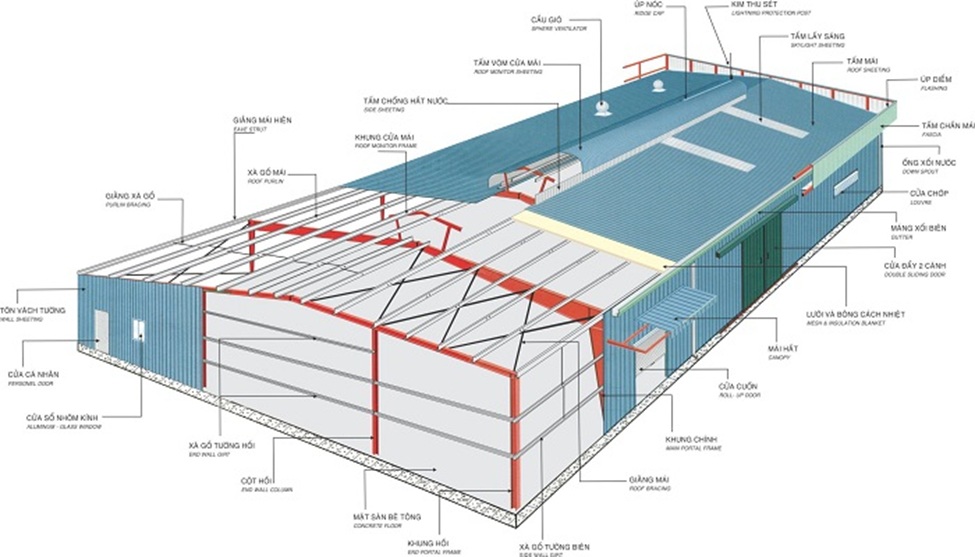
Diagram of industrial factory design
3. Advantages of 10,000m2 industrial factory
- Easy to choose factory model.
Many factory or prefabricated building design models are applied to projects with an area of 10,000m2, and small businesses have a variety of design models to choose from to match the structure of goods production.
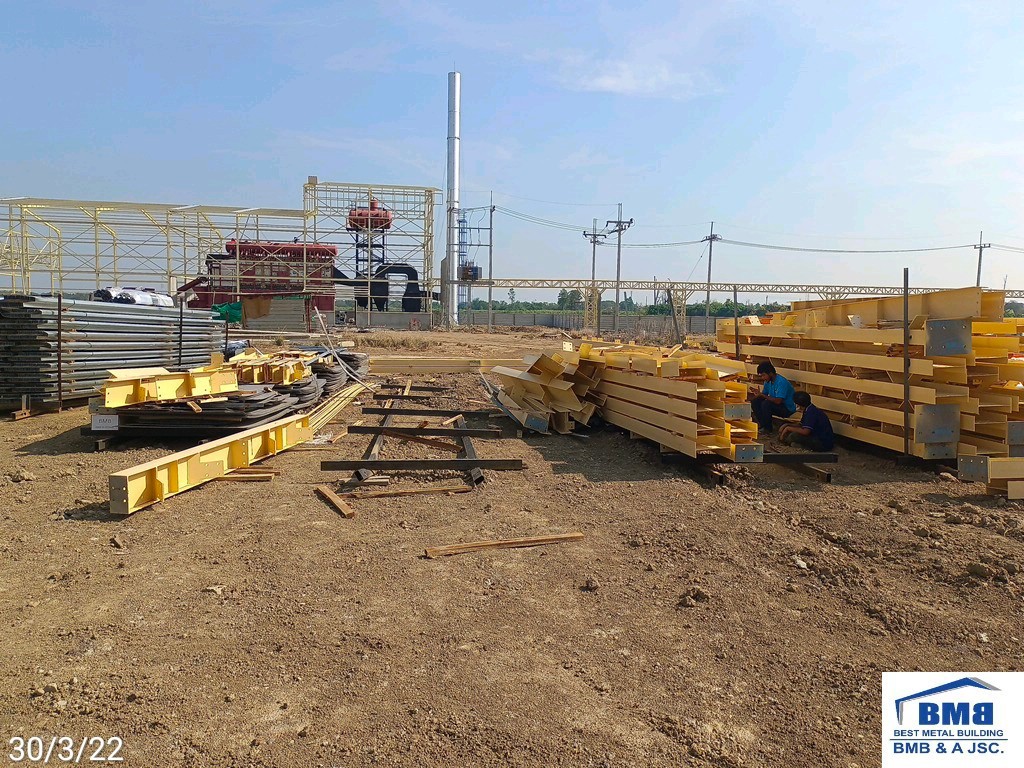
- Simple and flexible design.
This is a type of industrial factory that meets the design and space requirements of many businesses. It can be used flexibly for many production purposes: production such as factories, warehouses, etc. Besides, thanks to the uncomplicated division of labor for many production machines, a 10,000m2 factory does not take too much time to build.
4. Suitable enterprises to choose a 10,000m2 factory
The 10,000m2 factory model with significant advantages in terms of area is an optimal solution for businesses to develop production lines.
Enterprises are easy to distribute and install in a cool and ample space without spending much on maintenance and upgrading many times. It serves the needs of a large volume of equipment and furniture as well as a high number of workers. Hence, it plays a vital role in improving product quality and ensuring each product's output before appearing on the world market. This factory's operating mechanism saves time, accelerating work progress and achieving high efficiency in the production process.
5. Things businesses need to keep in mind when choosing to build an industrial factory of 10,000m2
- Factory construction costs.
Obviously, with this factory's construction area, the construction cost will be higher than that of small factory buildings. Enterprises need to analyze and research the company's financial capacity for construction preparation to meet the needs of materials, labor, supporting equipment, and the cost of hiring a construction contractor.
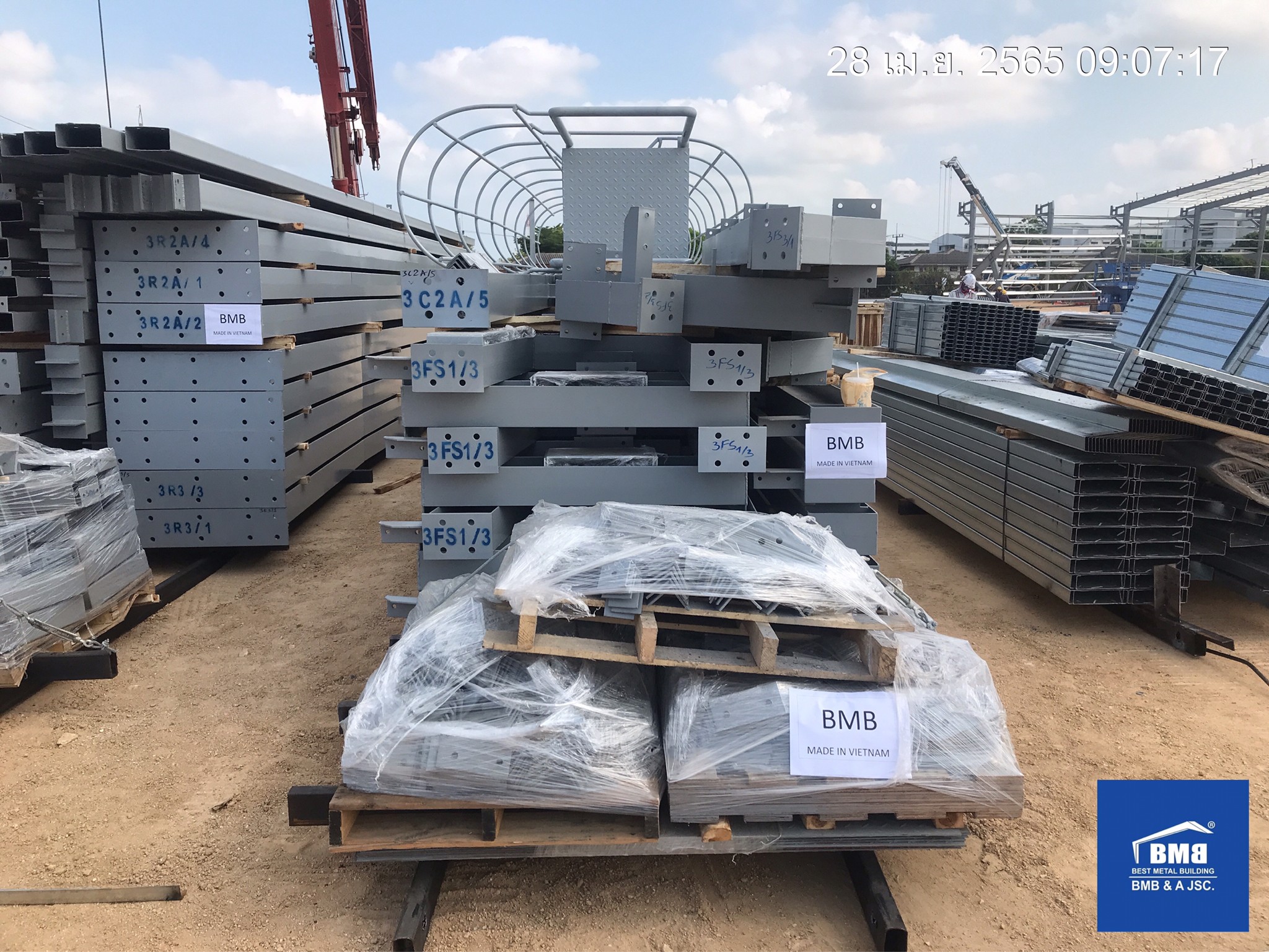
- Building site.
Enterprises must decide on the construction area to commence the construction of the 10,000m2 factory in accordance with the construction planning and ensure the site and the environment.
- Choose a reputable and professional contractor.
In order for the factory to be successfully constructed and put into good operation, the investment owners must make a wise decision in choosing a reputable construction contractor for themselves. The contractor must meet the requirements of experience, professional qualifications, reasonable price, and especially the construction schedule for the factory. Thus, there are no-cost problems for the owners.
6. 10,000m2 factory samples
Enterprises will choose the type of factory design to suit their needs and production purposes. 10,000m2 factory models can be different and have a popular or modern structure.
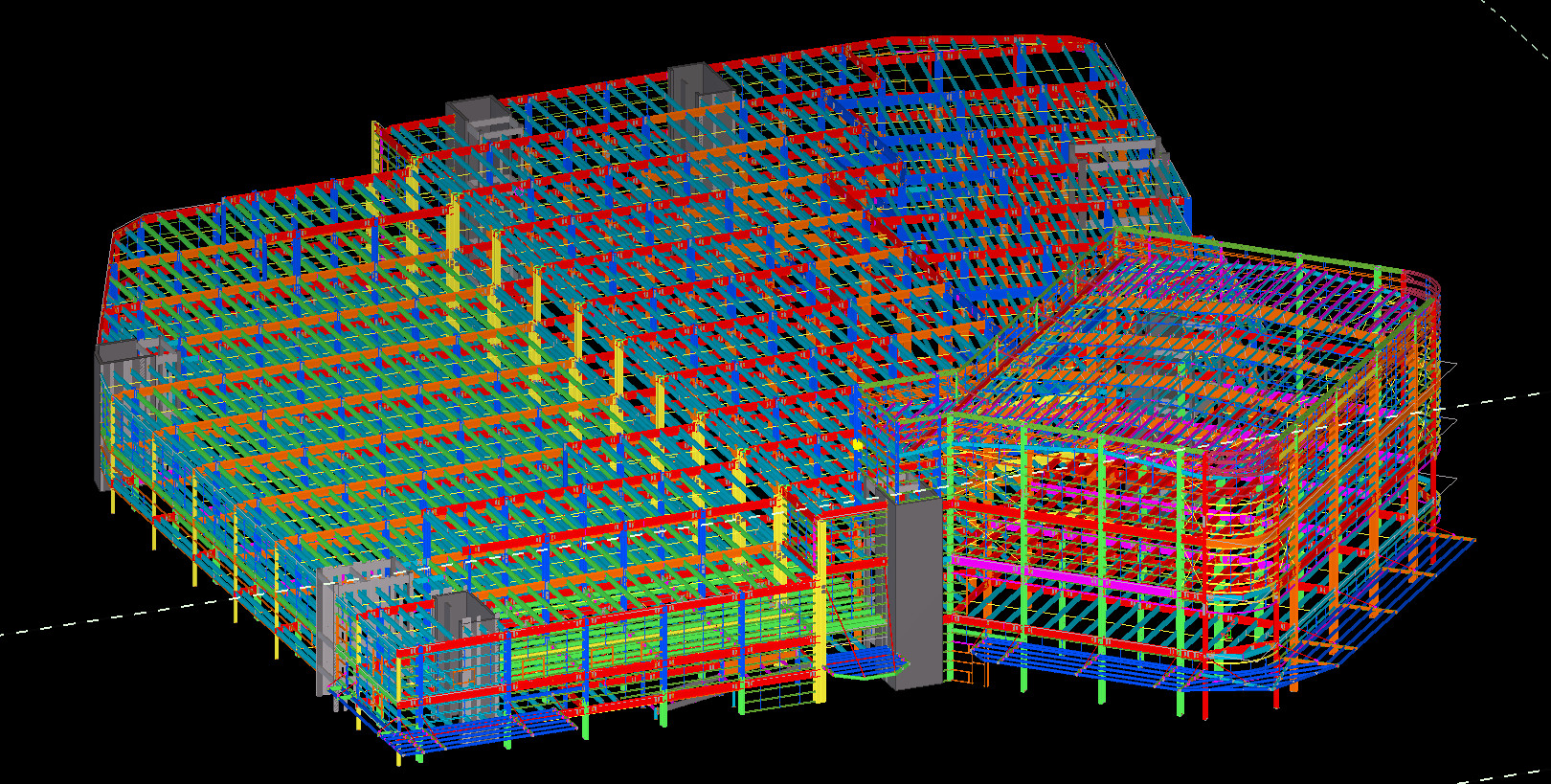
- Factory model with many airy windows.
- Sample prefabricated factory 10,000m2.
- Concrete + iron and steel factory.
- Factory combined with office.
- Multi-storey building.
Through this article of BMB Steel, the information about the types of drawings and notes before planning to choose and build a 10,000m2 pre-engineered steel building will help you and like-minded people to achieve the right choices.


















