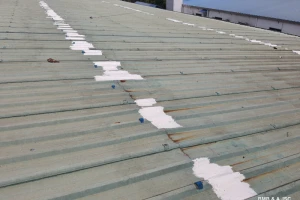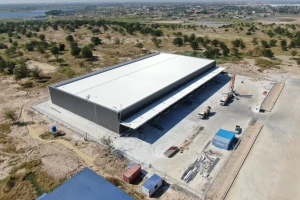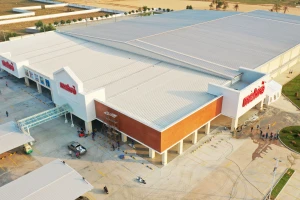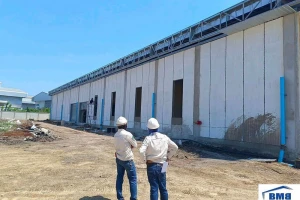Top 10 affordable unique single-slope prefabricated house designs
- 1. What is a single-slope prefabricated house?
- 2. Characteristics of single-slope prefabricated houses
- 3. Advantages and disadvantages of single-slope prefabricated houses
- 4. 10 most popular single-slope prefabricated house designs today
- 5. Construction costs of single-slope prefabricated houses
- 6. Notes when constructing a single-slope prefabricated house
- 7. Other frequently asked questions
The single-slope prefabricated house is becoming popular due to its simplicity, cost-effectiveness, and quick installation. With a lightweight yet sturdy design, this house meets all basic functionality while ensuring comfort and aesthetic appeal. Let's explore with BMB Steel the 10 most outstanding single-slope prefab house designs today, with construction costs suitable for living and business needs.
1. What is a single-slope prefabricated house?
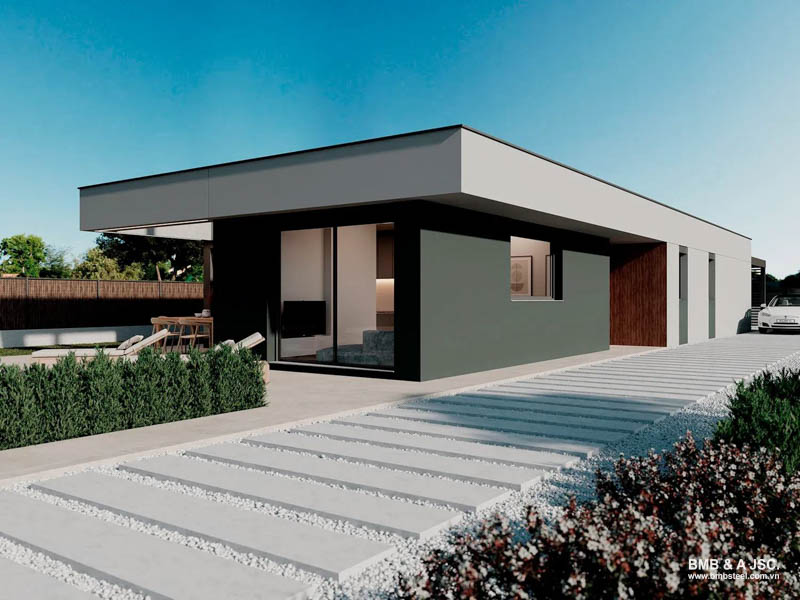
A single-slope prefabricated house is a steel frame with a single roof that slopes in one direction. This style has a simple design, without complex features. Single-slope prefab homes are constructed in three stages: design, fabrication and installation. This type of house is similar to a traditional one-story house but uses a sturdy steel frame.
2. Characteristics of single-slope prefabricated houses
2.1. Structure of single-slope prefabricated houses
Single-slope prefab homes are designed to be simple, durable, and flexible. The main components of a single-slope prefabricated house include:
- Foundation: The foundation of a single-slope prefabricated house is typically made of reinforced concrete, providing good load-bearing capacity. This allows the structure to withstand weather impacts such as storms, tornadoes.
- Frame: The frame consists of columns and beams connected by bolted connections. The use of a single-slope frame structure helps to reduce the number of connections and simplify the construction and installation process.
- Roof: The roof is designed with a suitable slope to allow for quick water drainage, preventing water from pooling and damaging the roof.
- Walls and partitions: Single-slope prefab houses often use lightweight materials like tempered glass, wood, and panels for walls and partitions, making construction easier and ensuring aesthetics.
2.2. Specifications of single-slope prefabricated houses
The design of a single-slope prefabricated house needs to meet specific technical specifications to ensure safety and stability for the home. The basic specifications of a single-slope prefabricated house include:
- Width of the house: The width is measured from the outer edge of the first wall to the outer edge of the opposite wall.
- Length of the house: The length is measured from the outer edge of the front wall to the outer edge of the back wall from the direction of the main entrance.
- Height of the house: The height is measured from the base of the column to the intersection point of the roof and the wall.
- Roof slope: The slope of the roof for a single-slope prefabricated house is typically calculated with a gradient of i = 15% to ensure that rainwater drains quickly, preventing water accumulation on the roof that could cause damage and increase the lifespan of the roofing material.
- Column spacing: Column spacing is the distance between the columns along the length of the house and is determined based on the height of the structure.
- Load capacity: To ensure safety, load-bearing capability, the design and construction of a single-slope prefabricated house must carefully calculate the load, including self-weight, live load, wind load, special loads such as crane loads (if applicable).
3. Advantages and disadvantages of single-slope prefabricated houses
3.1. Advantages of single-slope prefabricated houses
- Cost-saving: Prefabricated houses use steel frames, significantly reducing costs compared to traditional reinforced concrete construction, making them suitable for projects with a low budget.
- Quick construction: The process from planning to handover can take only 6-7 weeks, much faster than traditional constructions, allowing homeowners to quickly enjoy their living space.
- Easy installation and maintenance: With lightweight materials that are easy to assemble, single-slope prefabricated houses can be easily transported and installed. Additionally, these materials are easy to replace or renovate in case of damage, simplifying maintenance.
- Optimized usable space: Single-slope prefabricated houses can be built on limited areas while still ensuring all necessary functions, making them suitable for families looking to optimize their living space.
3.2. Disadvantages of single-slope prefabricated houses
- Prone to corrosion: Steel frames can corrode when exposed to the environment, requiring good protection and surface treatment to avoid reducing their lifespan.
- Poor heat resistance: Steel loses its load-bearing capacity when temperatures reach 500-600°C, making prefabricated houses unsuitable for high-temperature or fire-prone environments.
- Regular maintenance required: Prefabricated houses need regular maintenance to maintain durability, especially the steel frame, leading to significant annual maintenance costs.
4. 10 most popular single-slope prefabricated house designs today
Single-slope prefabricated house in modern style
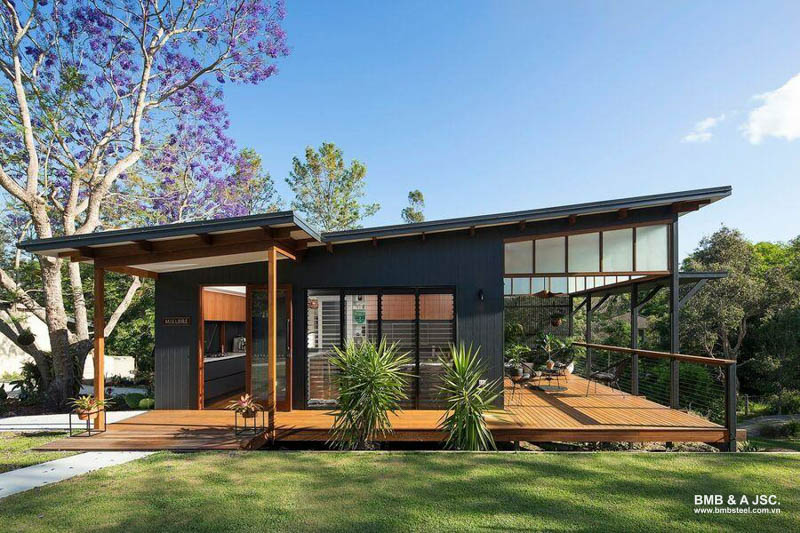
A simple design with large glass doors. This model creates a spacious feel, maximizing natural light, suitable for those who love modernity and minimalism.
Single-slope prefabricated house in rural style
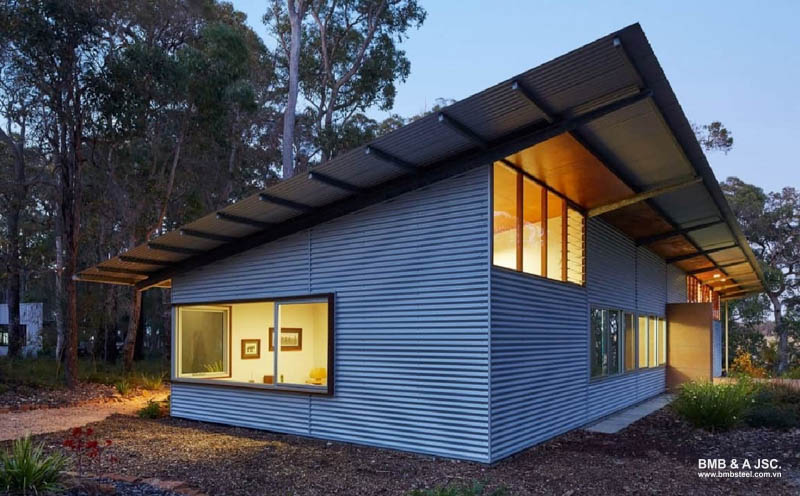
Often uses steel frames combined with traditional materials like wood, tiles. This style offers a cozy aesthetic while being cost-effective, ideal for suburban areas, rural regions.
Single-slope prefabricated house with a garden
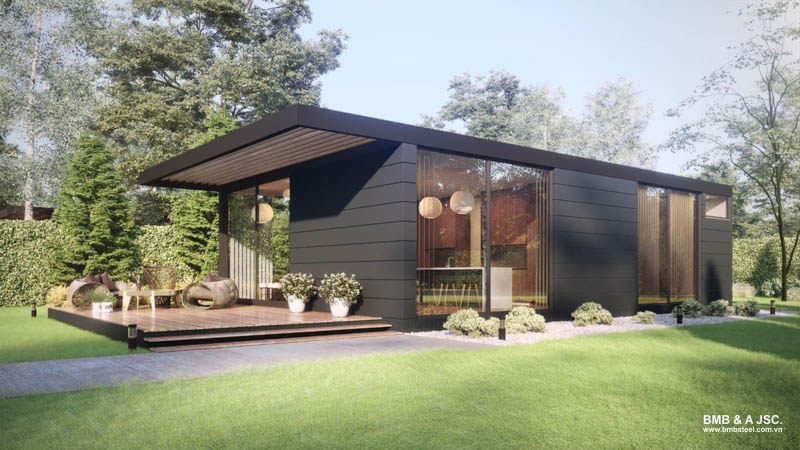
Designed with a small garden, perfect for nature lovers. This model utilizes green space, providing a peaceful relaxing atmosphere for the family.
Single-slope prefabricated house with a loft
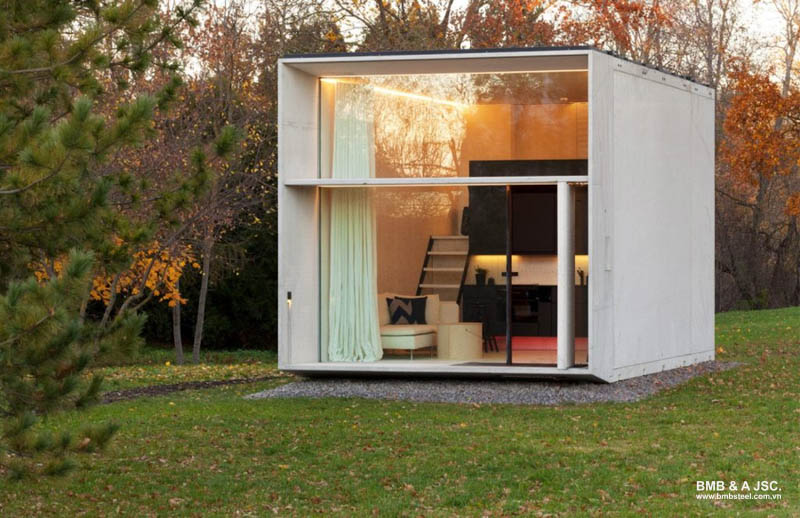
A model with a loft to increase usable space, suitable for small families or singles.
Single-slope prefabricated house with a sloped roof
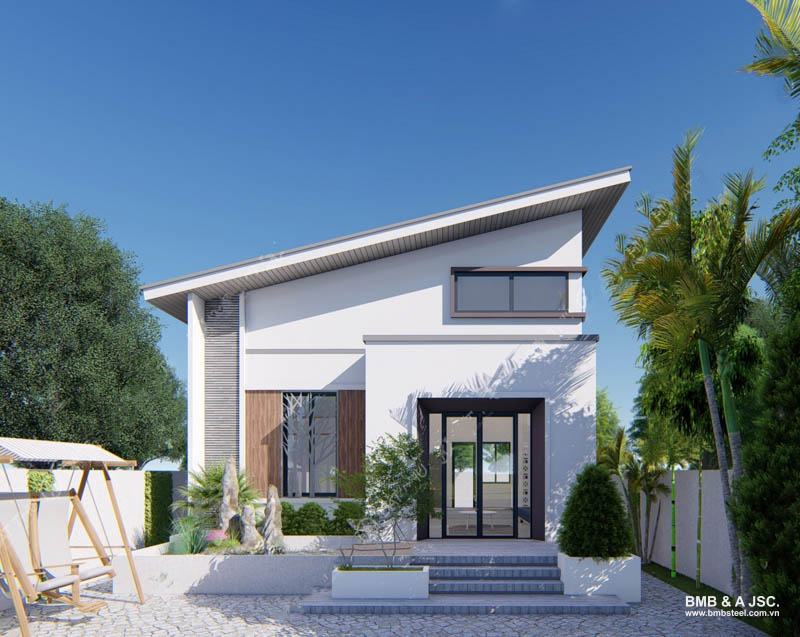
The sloped roof creates a unique highlight, allowing rainwater to drain quickly, often used in humid climate areas.
Small-area single-slope prefabricated house
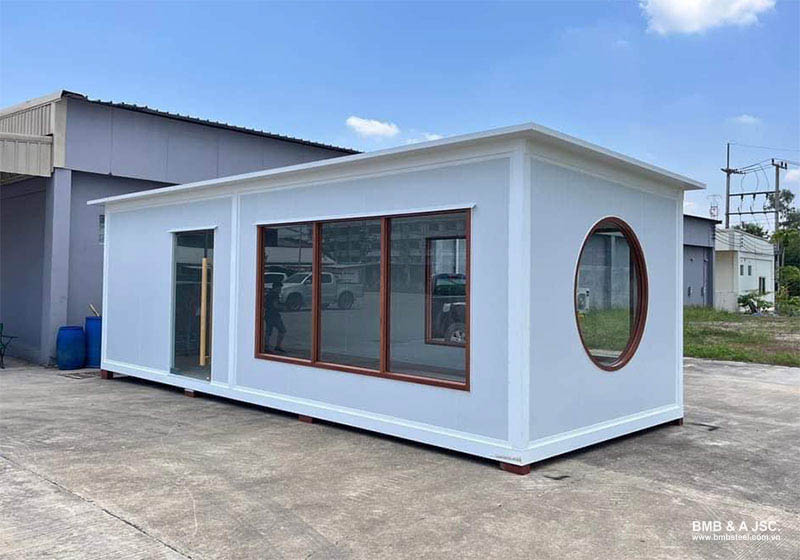
With an area of about 30-50m², this model meets the needs of young couples, small families, singles. The house features a lightweight design, making it easy to build and relocate.
Single-slope prefabricated house combined with business
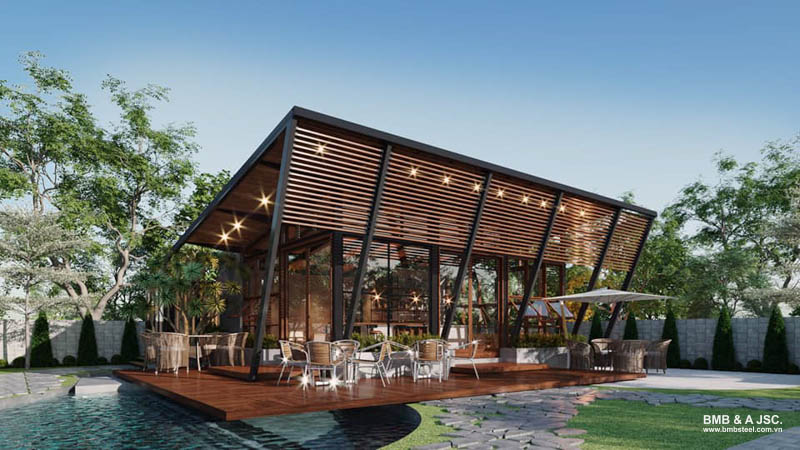
A design that serves as both a residence and a business space with an open area in the front. This model optimizes functionality and effectively utilizes space.
Single-slope prefabricated house combined with a workspace
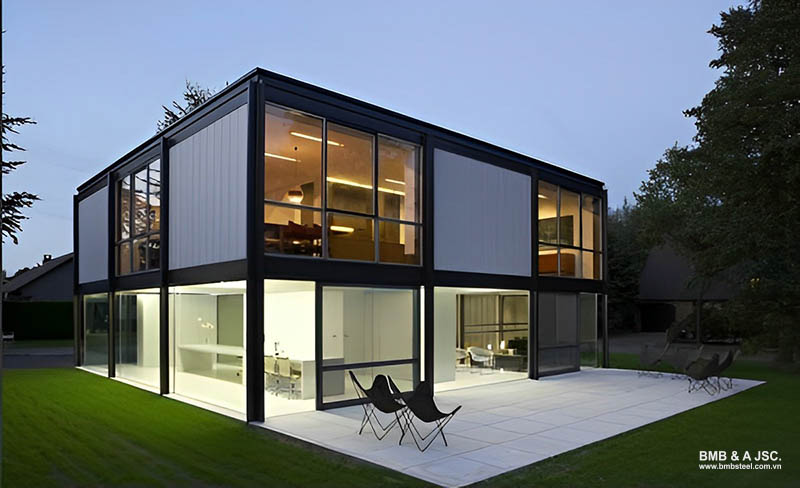
The design includes a small working area inside the house, suitable for those who work from home. This house model often uses many glass doors to create a spacious feeling and allow natural light in.
Single-slope prefabricated house in Japanese minimalist style
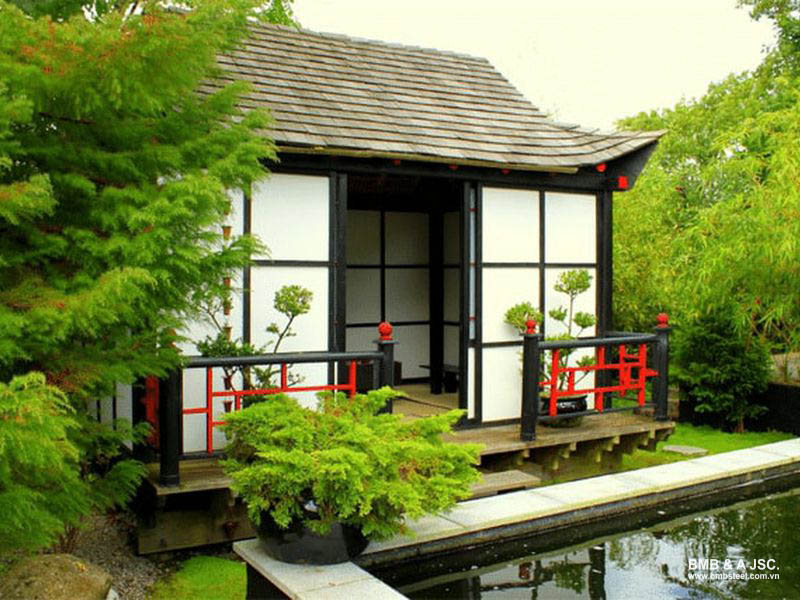
Designed in a Japanese style with elegant, simple lines and eco-friendly materials, this house offers a light and refined feel.
Industrial single-slope prefabricated house
With a larger area, this model is suitable for warehouses, small industrial workspaces, etc.
5. Construction costs of single-slope prefabricated houses
The construction costs of single-slope prefab houses depend on various factors such as the construction unit, the location of the project, design, intended use. Below is a reference cost table:
|
Type |
Cost (VND) |
|
Prefabricated house is about 150m², height less than 7.5m |
1.400.000 - 2.000.000 |
|
Prefabricated house expanded from an existing concrete floor |
600.000 - 1.100.000 |
|
Prefabricated house with 1 reinforced concrete roof, 1 ground floor, 1 upper floor |
2.200.000 - 2.800.000 |
|
Prefabricated houses have large apertures, depending on the construction area |
1.400.000 - 2.400.000 |
With a budget of around 100 million VND, you can still build a basic single-slope prefabricated house. This model primarily uses steel frame materials, screws, roofing sheets, along with low labor costs due to the quick construction time. Choosing a reputable construction unit that fits your budget will help save costs while still ensuring good construction quality.
6. Notes when constructing a single-slope prefabricated house
- Use quality materials: Choose raw materials with clear certifications and carefully check the quality of the bolts. Ensuring materials meet standards increases durability and safety for the project.
- Ensure stability for multi-story houses: For multi-story prefabricated houses, it is necessary to ensure the load-bearing capacity and stability of the structure.
- Check the deflection: In addition to ensuring the strength and stability of the frame, it is necessary to ensure that the structural deflection is within the allowable limits specified in the design standards.
- Install according to procedures: Conform the correct technical installation procedures to ensure that the structure is solid and safe throughout its usage.
- Regular maintenance: Regularly inspect and maintain the house. If any abnormalities are noticed, notify the construction unit for timely rectification to ensure the project remains in the best condition.
7. Other frequently asked questions
7.1. Should we build a single-slope prefab house?
Single-slope prefabricated houses are currently a popular trend due to their simplicity, cost-effectiveness, lack of complexity. With a lightweight design, prefabricated houses are easy to assemble and can be built quickly. However, they are are more susceptible to weather conditions, require more frequent maintenance.
Therefore, the decision to build a single-slope prefabricated house depends on the individual homeowner's needs and preferences. If you prioritize convenience, ease of construction and are willing to perform regular maintenance, this will be a reasonable choice. In particular, you should carefully calculate the area before building to ensure that the finished project meets your expectations.
7.2. Is it necessary to obtain a permit to construct a single-slope prefabricated house?
Although single-slope prefabricated houses have a simpler design compared to traditional house models, when constructed for purposes such as residential housing, warehouses, business locations, homeowners are still required to obtain a construction permit according to current legal regulations. Prefabricated houses are also considered construction works within urban planning areas, including renovation and repair projects. Therefore, obtaining a construction permit is essential and must follow the licensing process before proceeding with construction.
A single-slope prefabricated house provides a cost-effective, time-saving housing solution, with high aesthetic appeal, practicality. This type of house remains an ideal choice for those who appreciate neatness, ease of maintenance, and flexibility in living space. Choosing the right house model along with a reputable construction unit will help you achieve a finished project that meets your quality expectations.
If you have any questions about building single-slope prefabricated house models, please contact BMB Steel for consultation and support from leading experts in the field of prefab steel houses and steel structures.


















