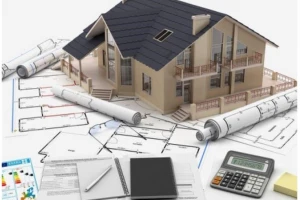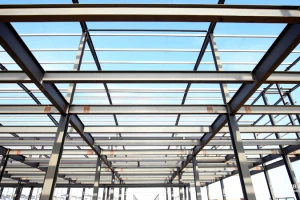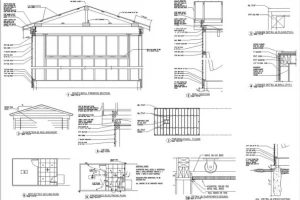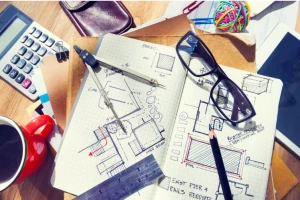Drawings of the latest pre-engineered steel buildings in 2022
The use of pre-engineered steel frames in the construction of factories, production facilities, or houses is becoming more and more popular. Let's learn the structure of a fundamental pre-engineered steel building with BMB Steel and take a look at some pre-engineered steel building drawings that have been very prevalent recently!
1. Pre-engineered steel buildings and drawings of pre-engineered steel buildings
Pre-engineered steel buildings are made of steel frames, fabricated, and installed according to design drawings and specified technical requirements. All the steel structures that make up the pre-engineered steel building will be manufactured synchronously in the factory and then transported to the construction site for assembly.
Drawings of pre-engineered steel buildings play a crucial role in helping builders visualize and assemble steel structures in accordance with the investor's ideas and simultaneously predetermine construction costs, limiting unexpected arising in the construction process.
Currently, the construction of pre-engineered steel buildings is increasingly popular thanks to advantages such as saving construction time and costs compared to reinforced concrete structures, flexibility in design, quickly expanding the area when the owner needs, and building on many types of terrain.
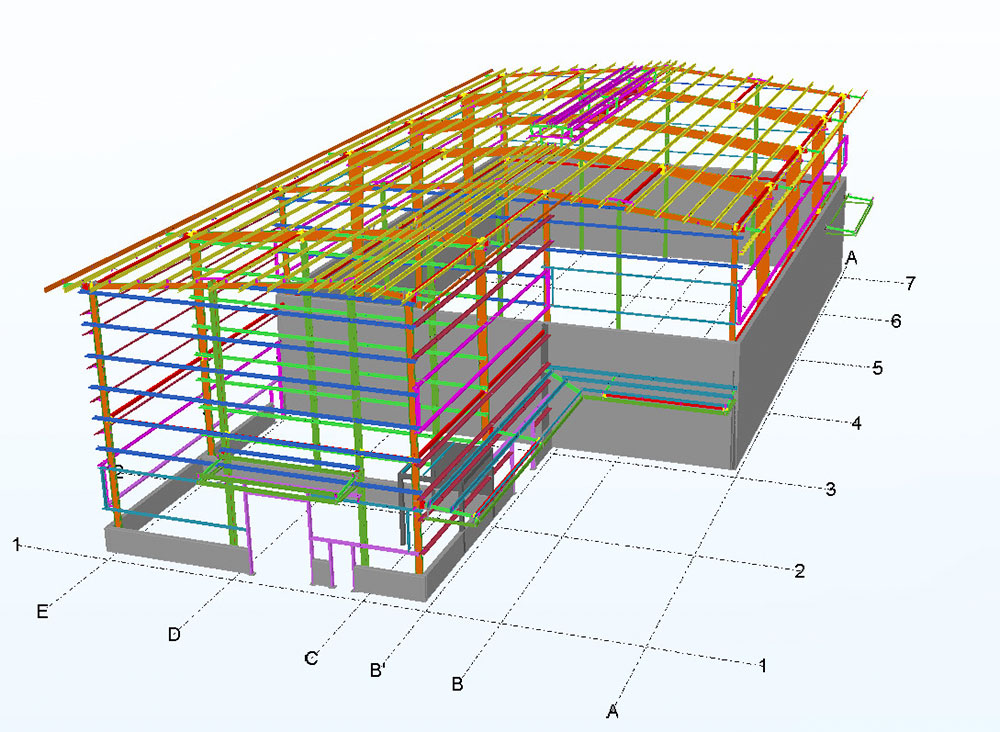
2. Drawings of pre-engineered steel buildings
2.1 Fundamental parameters to describe a pre-engineered steel building
- Width: Measured from the first wall's outer edge to the second wall's outer edge.
- Length: Calculated from the outer edge of the first wall to the outer edge of the second wall viewed from the direction of the main door.
- Height: Calculated by the distance from the base of the building to the edge of the roof.
- Roof slope: It is usually taken at point i = 15%; the slope affects the ability to drain rainwater on the roof.
- Column space: It is the distance between columns along the house, determined based on the length and purpose of the column. Common column steps are B=6; 12m.
2.2 Structure of pre-engineered steel buildings
Whether it is the design of a house or a pre fabricated building, a simple pre-engineered steel building drawing must fully show the structure of a conventional pre-engineered steel building, including:
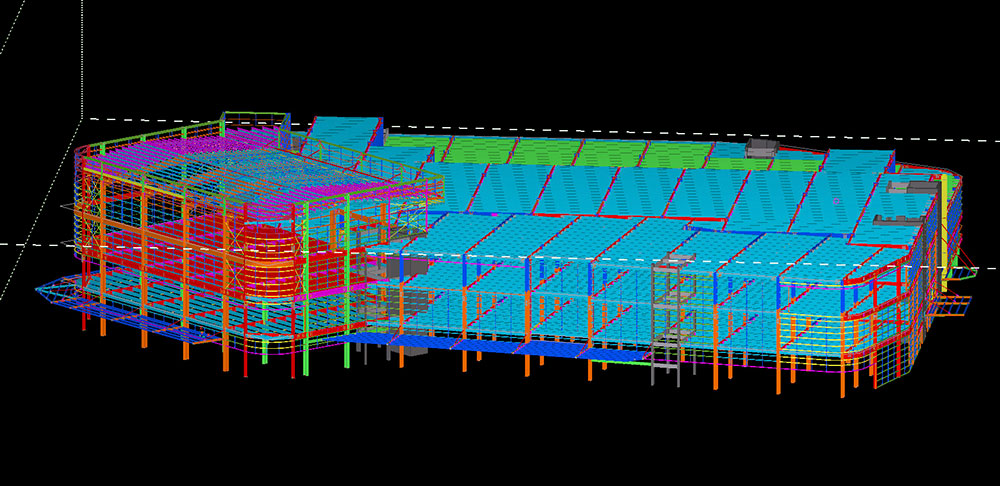
- Main structure: It is a system to ensure the bearing structure for the factory, including parts such as foundation, foundation beam, column, truss, beam, purlin, etc. Foundations can choose from the following categories: raft foundation, single foundation, depending on the terrain, and the construction site of pre-engineered steel buildings. Columns and trusses are designed in the shape of an H or a round column; commonly used beams are I-beams, and steel purlins are usually designed in the form of C and Z.
- Substructure: Including components such as partitions, bulkhead support systems, working floors, stairs, roof purlins, "C" and "Z" shaped wall purlins.
- Covering and shaping structure: This structure is formed to limit the space inside the building, protecting the pre-engineered steel building and everything inside it from the adverse effects of the environment. This structure creates aesthetics for pre-engineered steel buildings. Enclosed structures are divided into vertical covering structures (walls, doors, windows, and vertical roof doors) and horizontal covering structures (roofs and roof doors).
3. Some drawings of pre-engineered steel buildings
3.1 Prefabricated factory drawing sample
Pre-engineered steel buildings are becoming business owners' first choice when building their production facilities. With a lightweight, flexible steel frame structure, the pre-engineered steel factory not only helps businesses make the most of space and expand when needed but also saves a great deal of time, effort and cost.
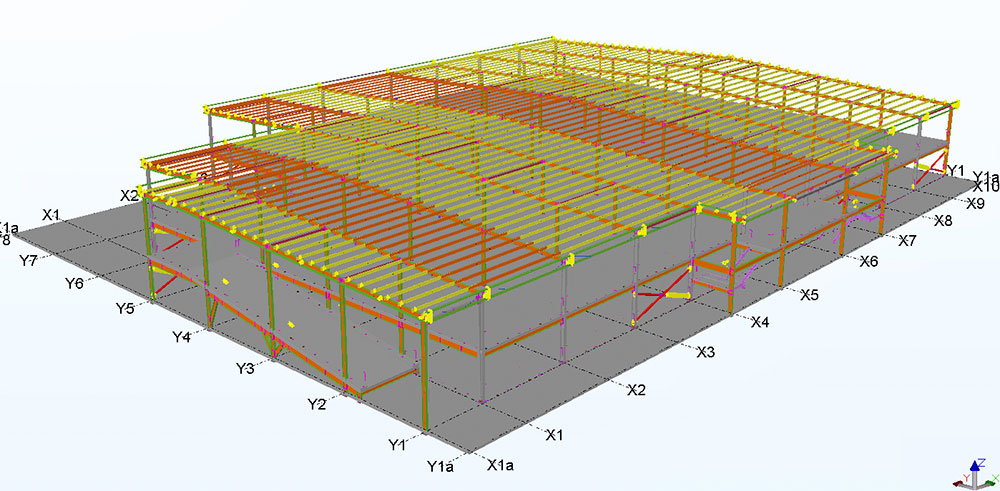
3.2 Sample drawing of pre-engineered steel four-level house
Recently, the trend of building houses with pre-engineered steel frames instead of reinforced concrete has also become increasingly popular.
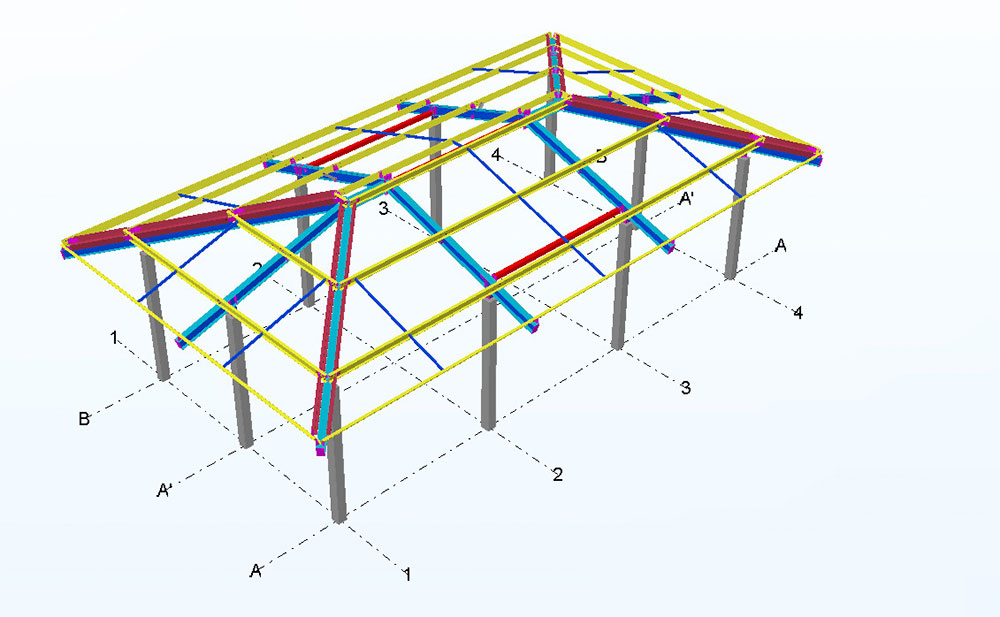
3.3 Sample drawing of two-storey pre-engineered steel building
The two-storey pre-engineered steel building has a fancy structure consisting of stacked box-shaped blocks, creating a cozy, close feeling but also extremely unique.
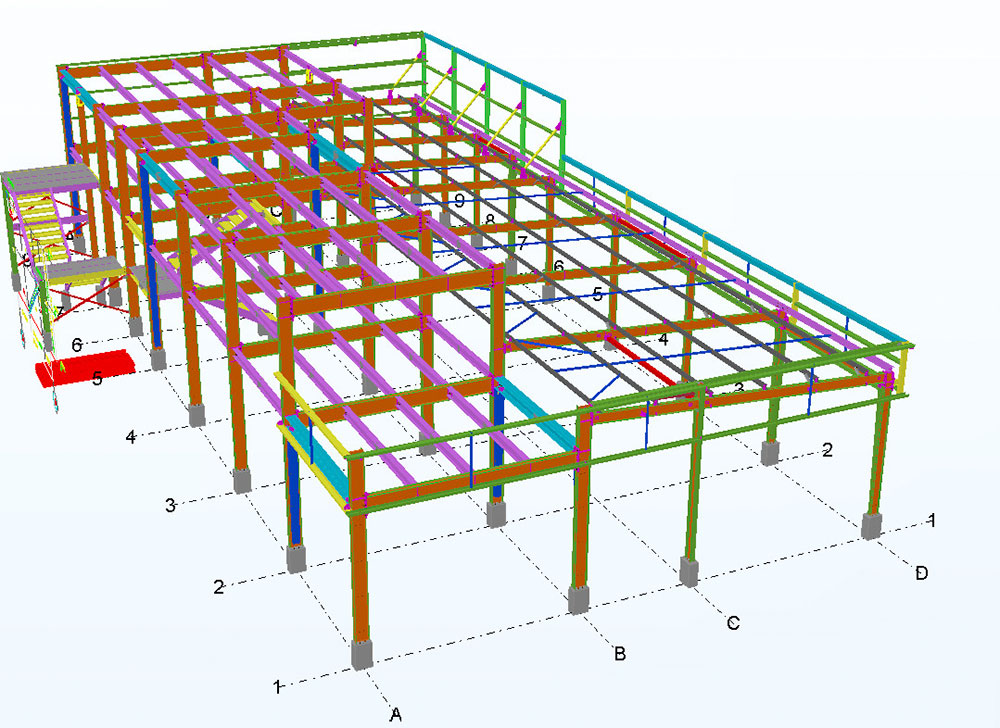
Besides the given advantages, it is undeniable that pre-engineered steel buildings still have some limitations such as poor fire resistance, easy corrosion in hot and humid conditions, frequent maintenance requirements and high maintenance costs, etc.
However, pre-engineered steel buildings are still a top choice for businesses as well as people in building production facilities and houses, thanks to their flexibility in construction and their cost saving.
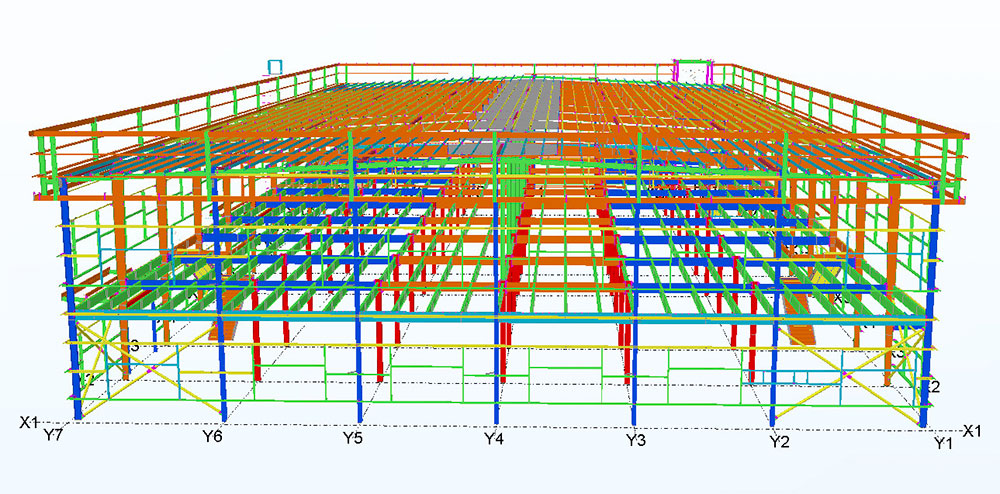
If you have vacant land and want to build a project there, BMB Steel is the first choice to help you optimize for your business purposes.


















