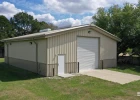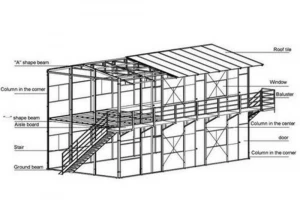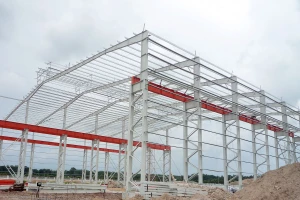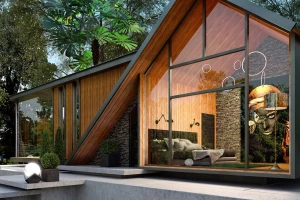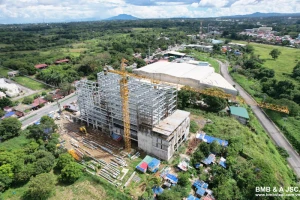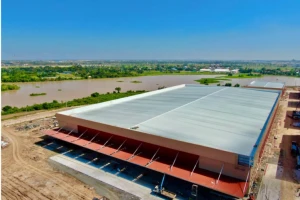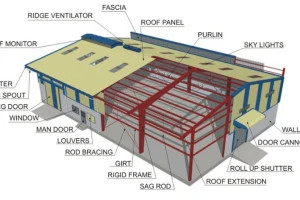How Much Does It Cost To Build A Level 4 House?
Level 4 houses are typically single-story homes, ideal for small families or those living in rural or suburban areas. However, to ensure the house remains beautiful, durable, and affordable, it's crucial to understand the actual cost to build a level 4 house. This article offers detailed insights into construction expenses to help you plan wisely and save money effectively. Let’s dive in!
Factors Affecting the Cost of Building a Level 4 House
The cost of building a level 4 house can vary significantly depending on several factors. Here are the main ones you need to consider:
- Construction Area: The larger the area, the higher the cost. Typically, the construction cost ranges from 115 - 230 USD per square meter, depending on the quality of materials and design.
- Design and Architecture: Houses with mezzanines, Thai-style roofs or Japanese-style roofs are generally more expensive than simpler designs with flat or corrugated iron roofs.
- Building Materials: The quality of materials greatly influences costs. For instance, fired bricks are more expensive than non-fired bricks and tiled roofs cost more than corrugated iron.
- Construction Location: Weak soil or remote locations may increase costs due to material transport difficulties and more complex construction processes.
- Contractors and Labor: Reputable contractors often deliver higher quality but may charge higher fees. BMB Steel is confident as a professional contractor, committed to delivering quality solutions with optimal costs for our clients.
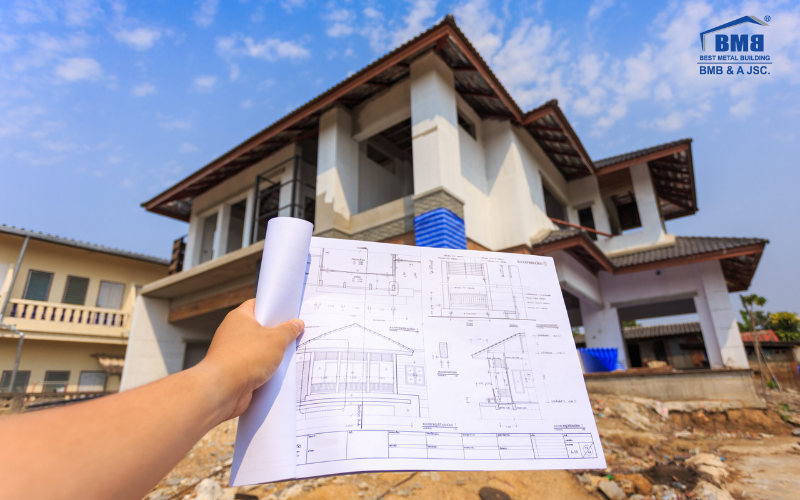
Read more: Construction of manufacturing industrial factories
Estimated Cost of Building a Level 4 House
Here are the estimated construction costs based on the area and type of construction:
Rough Construction Cost
The rough construction phase is the most crucial part of the process, accounting for about 50–60% of the total cost. This phase includes laying foundations, building walls, pouring concrete, roofing and the basic house structure. Costs will vary based on the construction area, materials used and specific technical requirements.
Finishing Cost
Finishing accounts for 30–40% of the total cost and greatly affects the aesthetics and comfort of the house. This includes tasks like tiling, wall painting, installing electrical and plumbing systems, sanitary equipment, wooden or glass doors and decorative works. Costs will vary based on design style and material choices.
Additional Costs
Aside from rough and finishing phases, there are other costs like construction permits, design fees and unforeseen expenses during the build. These may not make up a large portion but still need to be factored into the budget.
Knowing these elements in detail is essential for anyone trying to manage their budget to build a level 4 house effectively, without compromising on quality.
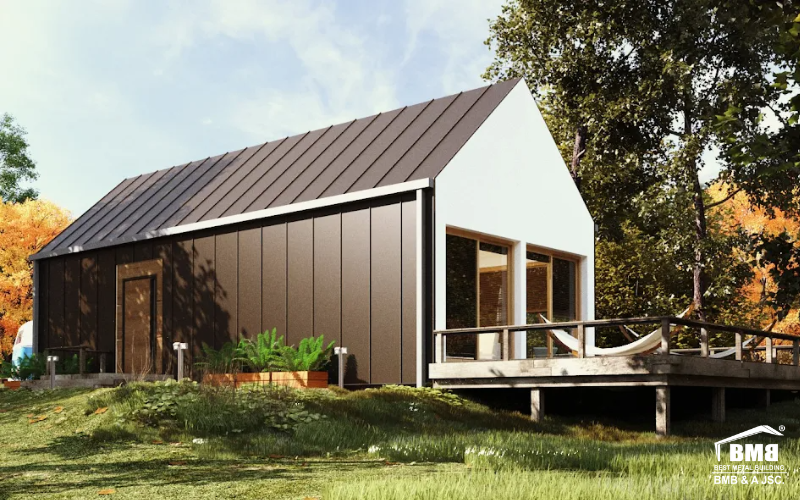
Read more: Common types of steel structures
How to Estimate the Cost to Build a Level 4 House
To estimate costs effectively, start by calculating the total construction area using this formula:
Total construction area = Sum of areas of all components (foundation, roof, ground floor, basement, Front/back yard, Mezzanine, etc.)
Each part of the house has a corresponding area coefficient applied to it:
|
Component |
Area Coefficient |
|
Shallow foundation (hard soil) |
30% |
|
Pile or strip foundation (weak soil) |
50–60% |
|
Ground floor/mezzanine |
100% |
|
Flat roof |
50–55% |
|
Thai/Japanese roof |
70–80% |
|
Basement (1.2m–2.5m deep) |
130–250% |
|
Front/back paved yard |
50% |
Example:
Let’s say you are building a house on a 90m² plot with these features:
- Pile foundation on weak soil
- One ground floor
- Japanese-style sloped roof
- Paved front yard (30m²)
Breakdown:
- Pile foundation: 90m² × 55% = 49.5m²
- Ground floor: 90m² × 100% = 90m²
- Japanese roof: 90m² × 75% = 67.5m²
- Front yard: 30m² × 50% = 15m²
Total construction area = 49.5 + 90 + 67.5 + 15 = 222m²
If the raw construction cost is 2,200,000 VND/m² and the full-package cost is 5,500,000 VND/m²:
Total cost = 2,200,000 × 49.5 + 5,500,000 × (90 + 67.5 + 15) = 1,054,525,000 VND
This formula offers a clear and realistic way to estimate the cost to build a level 4 house.
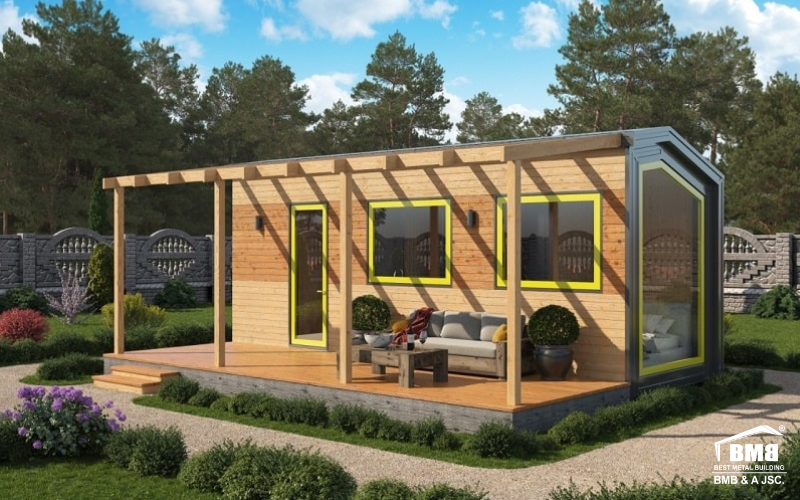
Tips to Save on the Cost to Build a Level 4 House
Even if your budget is limited, you can still build a beautiful and functional home. Here are four smart strategies to reduce the cost to build a level 4 house:
Planning with Clear and Specific Data
One of the most important steps before starting construction on a single-story house is having a well-thought-out and realistic plan. Instead of diving in blindly, take time to collect detailed information such as the size of your land, layout needs, number of family members and functional space requirements.
Also, define how many bedrooms you need, where you’ll place common areas like the kitchen and living room and whether additional spaces such as a laundry area or small storage are necessary. It will ensure your house meets your lifestyle. A proper plan helps reduce unexpected costs, streamlines the preparation process and avoids redoing parts of the build due to unclear objectives.
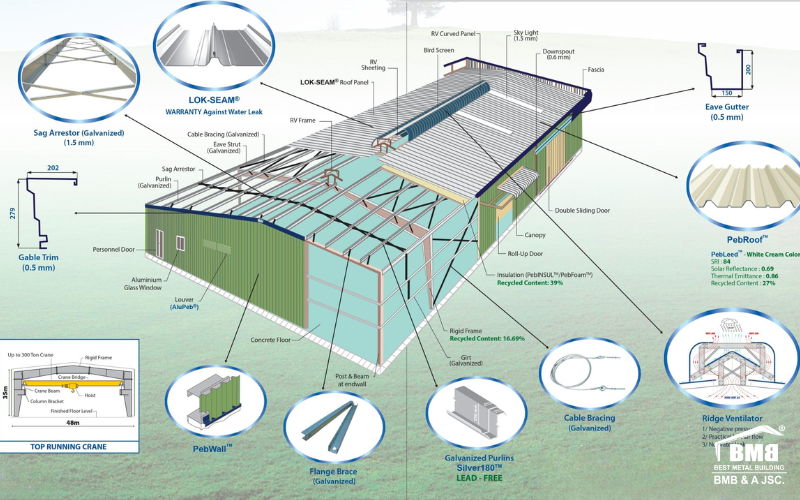
Choose a Simple Design
Simple design to save costs when building a level 4 house means optimizing the drawings, materials, structure, and construction process to:
- Meet basic usage needs,
- Limit costly and complex details,
- And shorten construction time.
Below are the specific characteristics of a simple and cost-effective design:
- Minimalist and rational layout: Rectangular or square-shaped house, avoiding designs with protruding/recessed corners or multiple complex volumes.
- Simple structure: Corrugated iron roofing or concrete flat roof instead of a pitched roof (while pitched roofs are aesthetically pleasing, they are more expensive and labor-intensive).
- Use of common, easy-to-install materials: Bricks, tiles, water-based paint, iron and glass doors — all are readily available and easy to replace. Avoid using wall cladding stones, natural wood, or premium tempered glass unless necessary.
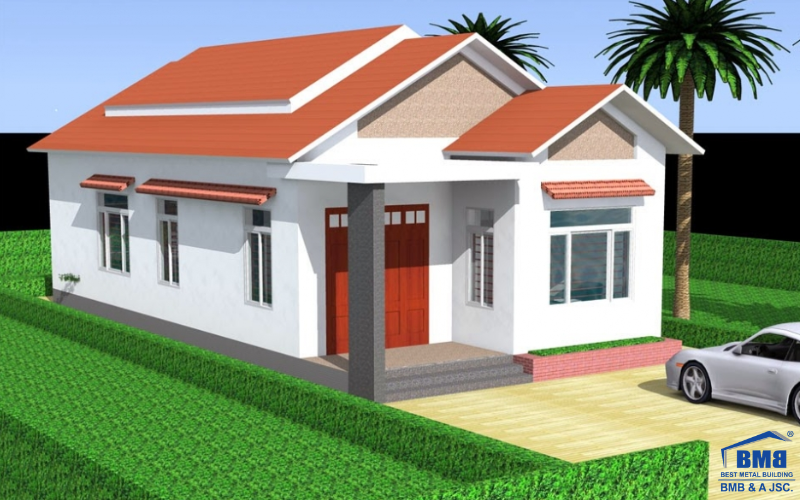
Choose Suitable Materials
Your home’s durability and longevity are heavily dependent on the quality of materials used during construction. While it’s tempting to opt for cheaper options to save money upfront, low-grade materials may lead to more repairs and maintenance costs down the road. That’s why it’s crucial to compare materials, check their market rates and consult professionals to ensure you’re getting the best quality at a reasonable price.
You might also consider buying materials in bulk or through contractor discounts, which design firms often have access to. When in doubt, ask your architect or construction manager for guidance. They’ll know which materials suit your specific location, weather conditions and intended home design.
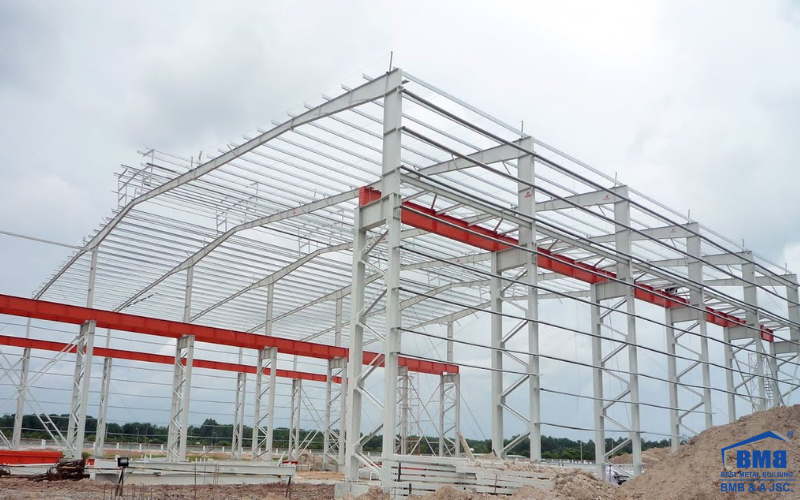
Work With a Reliable Contractor
Partnering with a reputable and experienced design consultancy can significantly simplify the building process. These professionals not only understand construction regulations but also bring creative solutions tailored to your needs and budget. They’ll help outline everything from architectural drawings to cost estimates and construction timelines, ensuring your project stays on track.
For those looking for convenience, BMB Steel is a top construction company in Vietnam with decades of experience in both industrial and residential buildings. Here are the benefits of choosing BMB Steel as your level 4 house builder:
- Skilled team ensuring high-quality standards
- Cost-effective solutions through smart design and execution
- Transparent contracts and clear communication
- Long-term warranty and customer support
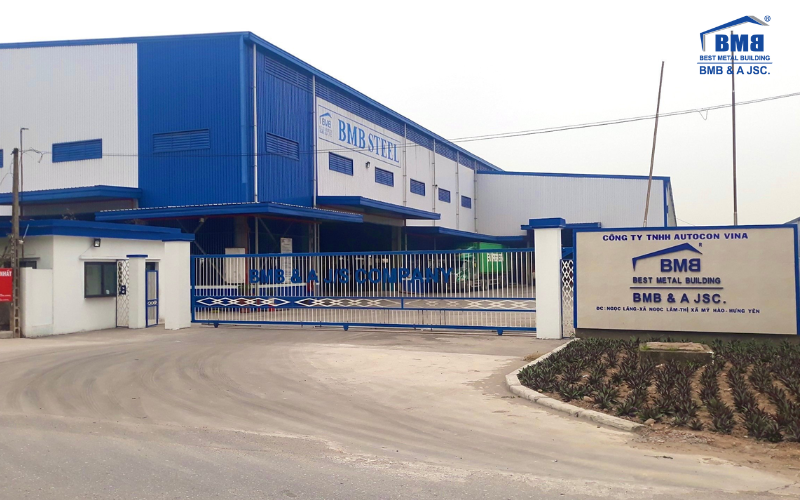
In conclusion, building a level 4 house should satisfy both your living needs and your budget. With the insights shared in this article by BMB Steel, we hope you now understand how to accurately estimate the cost to build a level 4 house and manage your expenses wisely.
If you need professional advice or a free quote tailored to your site and requirements, don’t hesitate to contact BMB Steel today. Let us help you build your dream home smartly and affordably.











