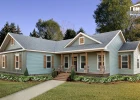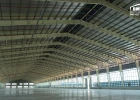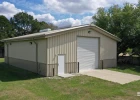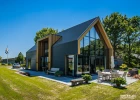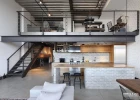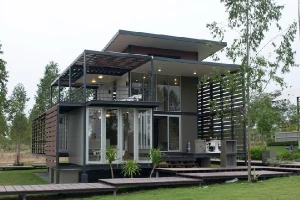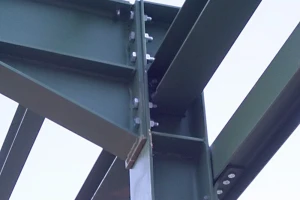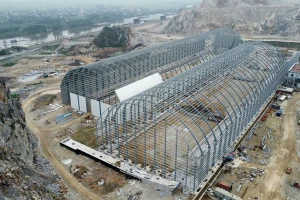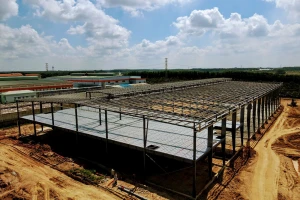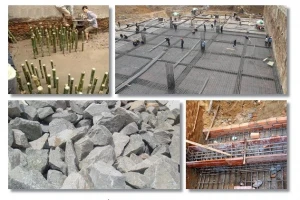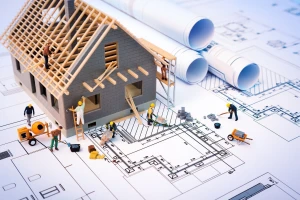How to build a carport using prefabricated steel frame
- What is a prefabricated steel carport?
- 2. Advantages of building a steel frame carport
- 3. Structure of a prefabricated steel carport
- 4. Latest cost estimates for prefabricated steel carports
- 5. Common types of steel frame carports
- 6. How to build a carport using prefabricated steel frame
- 7. Construction standards for prefabricated steel carports
- 8. Notes during the fabrication and installation of prefabricated steel carports
Today, rapid urbanization has led to a sharp increase in the number of vehicles, making the demand for parking spaces more urgent than ever. Prefabricated carports have emerged as a modern, flexible, cost-effective construction solution. With a solid steel frame structure, fast construction, easy expansion, this type of building is becoming increasingly popular in shopping centers, hospitals, industrial zones, etc. In this article, BMB Steel aims to provide insights into how to build a carport using a steel frame, covering its structural components, construction process, popular design options available today.
What is a prefabricated steel carport?
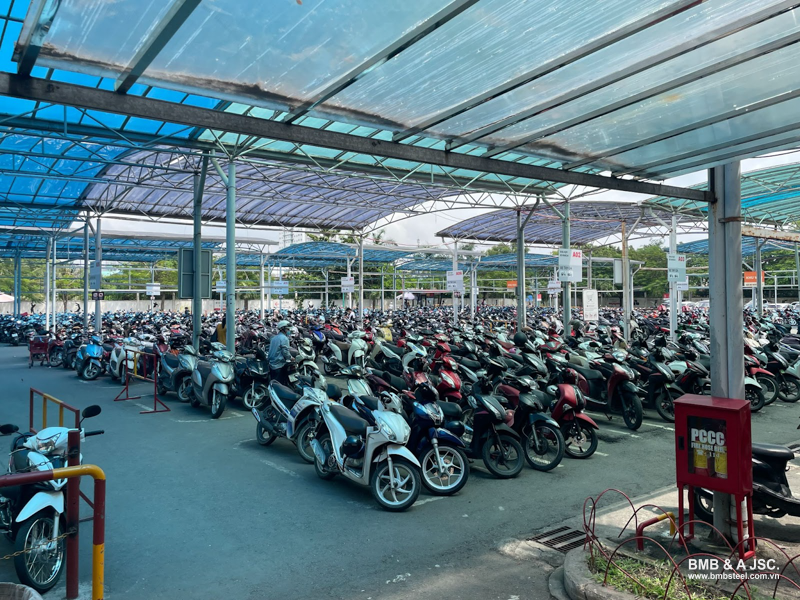
Prefabricated steel carports, also known as steel frame carports, use a steel frame as the main load-bearing system. Components such as columns, trusses, purlins, metal roofing sheets, etc., are pre-fabricated in the factory and then transported to the construction site for assembly and completion.
If you're researching how to build a carport, this modern construction method offers a fast, efficient, and cost-effective solution. Today, building a prefabricated steel carport is becoming an increasingly popular trend, especially in areas that require large parking spaces. This type of structure is widely applied in hospitals, shopping centers, office buildings, warehouses, supermarkets, etc.
Read more: What is the pre-engineered steel building? The optimal solution for your projects
2. Advantages of building a steel frame carport
Fast and easy construction
Prefabricated steel carports use steel components that are pre-manufactured in a factory. Once transported to the site, they only require assembly. On average, building a small-scale steel frame carport takes 5-7 days, about half or even a third of the time required for traditional brick and concrete construction. Additionally, the installation process is hardly affected by weather conditions.
Cost-effective investment
Constructing a carport using a prefabricated steel frame is typically more affordable than traditional reinforced concrete methods. In minimal structural load areas, components and material usage can be reduced while still ensuring durability and safety. The rapid construction process also lowers labor costs, minimizes unexpected expenses.
Flexible, expandable, relocatable
One of the standout features of a prefabricated steel carport is its flexibility. Since the structure is assembled from modular steel frames, it can be easily expanded or relocated. Extensions can be made without impacting the existing framework. Moreover, the entire structure can be disassembled and reinstalled elsewhere without causing damage or wasting materials.
Space-saving, lightweight
Prefabricated steel carports feature lightweight, open-space structures with large spans, minimal internal columns. This design optimizes usable space, providing ample room for parking and easier maneuvering of vehicles.
Environmentally friendly
The fabrication and installation process significantly reduces construction waste. With most components prefabricated in factories, this method helps lower cleanup costs, supports environmental sustainability, making it an ideal choice in modern, eco-friendly construction trends.
3. Structure of a prefabricated steel carport
When learning how to build a carport, it's important to understand its structural components. Similar to other types of prefabricated steel buildings, a steel frame carport is composed of tightly connected parts designed to ensure strong load-bearing capacity, especially in multi-story constructions. Below are the main components:
Foundation
The foundation plays a crucial role in bearing and transferring the load to the ground. For stable soil conditions, a pad foundation is a cost-effective and sufficient option. However, in weak soil areas, such as near rivers, on reclaimed land, muddy grounds, reinforced concrete pile foundations are used for better stability. Engineers calculate the number, size, reinforcement of piles based on the expected loads.
Anchor bolts
Anchor bolts serve as the link between the concrete foundation and the steel columns. Typically, bolts with a diameter of M20 or larger are used to ensure stability for the entire steel frame system.
Columns
Carport columns can be round or made from H-shaped, I-shaped, box, pipe steel. They bear vertical loads, transferring the weight from the roof and upper floors to the foundation.
Beams
Beams, often in the form of I-shaped steel, are used to evenly distribute loads from the roof and floors to the columns.
Trusses
Trusses support large spans from 30-50 meters and bear the full weight of the roof. They may be made from tapered steel beams or steel lattices (angled or arched). The roof slope typically ranges from 5-15% to ensure effective drainage.
Purlins
Purlins are secondary framing that support the trusses. They come in C, Z, U shapes and vary in height and thickness. Purlins are spaced 1-1,5m apart and are bolted to the trusses through pre-welded plates.
Roof sheeting
The roof is usually covered with corrugated metal sheets, often combined with insulation layers or fiberglass to reduce heat and noise. This is a popular solution in carport construction for creating a cool and comfortable environment.
Perimeter walls
Walls around the carport may be built using bricks or steel sheets, depending on aesthetics and budget. For long walls that stretch over hundreds of meters, reinforced concrete columns and tie beams are used to improve structural stability.
Canopy roof
The canopy is an added roof structure installed at entrances, waiting areas, made from steel frames and finished with materials like aluminum, metal sheets, glass, etc. The canopy enhances aesthetics and provides shelter from sun and rain.
Other components
Additional features may include steel railings, light-permeable panels, skylights, drainage systems, fire-resistant or insulated roof coatings, etc. In multi-story carports, ramps must be designed to ensure smooth and safe vehicle movement.
4. Latest cost estimates for prefabricated steel carports
|
Construction item |
Unit price (VND/m²) |
|
|
Foundation |
Shallow foundation |
500.000 - 600.000 |
|
Pile foundation |
600.000 - 700.000 |
|
|
Steel frame structure |
Area under 1.500m2, height under 7,5m |
1.300.000 - 1.500.000 |
|
Large-span carport |
1.600.000 - 2.500.000 |
|
|
Two-story steel carport |
1.600.000 - 2.400.000 |
|
|
Carport finishing works |
3.000.000 - 3.500.000 |
|
The prices above are for reference only for individual construction categories. Actual building costs will depend on factors such as site conditions, specific design requirements, usage needs, regional construction challenges. Additionally, fluctuations in material and labor costs over time may affect the final price. For the most accurate and up-to-date quotation, it's recommended to consult a reputable steel structure contractor.
5. Common types of steel frame carports
Simple single-story steel frame carport with metal roofing
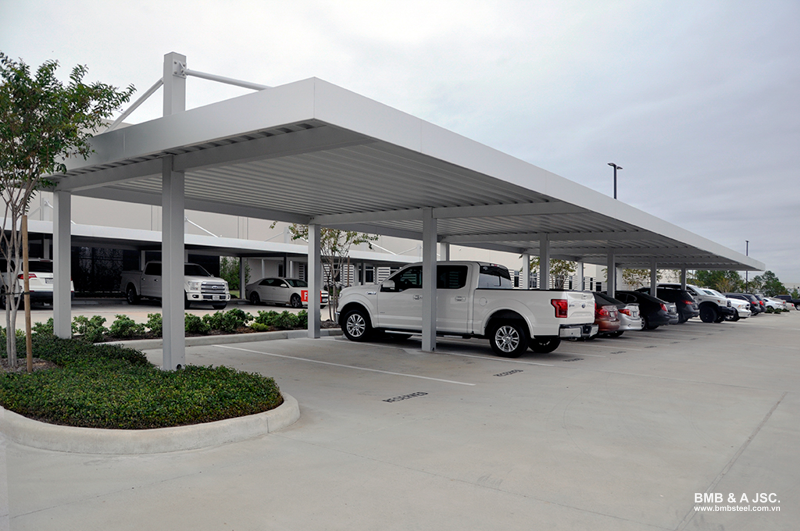
This is the most widely used type when exploring how to build a carport for homes, small businesses, schools, residential areas, etc. It features a basic steel frame and a gently sloped corrugated metal roof for effective water drainage. This carport design is favored for its low cost, fast construction time, suitability for small to medium-sized spaces.
Multi-story steel frame carport
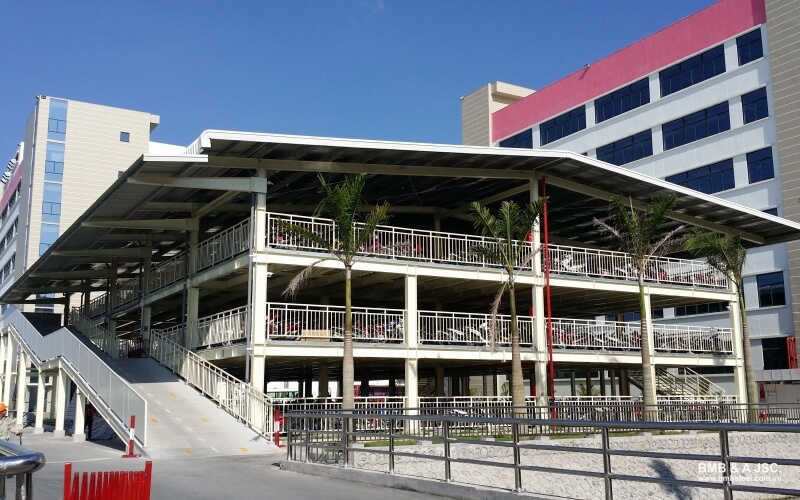
Multi-level carports are built on solid foundations with durable steel frames, typically have 2-3 levels, designed to maximize parking capacity. This design is ideal for commercial centers, bus stations, hospitals, industrial zones, etc. A key feature is the integrated ramp system, which allows cars to move easily between floors.
Steel frame carport with arched roof
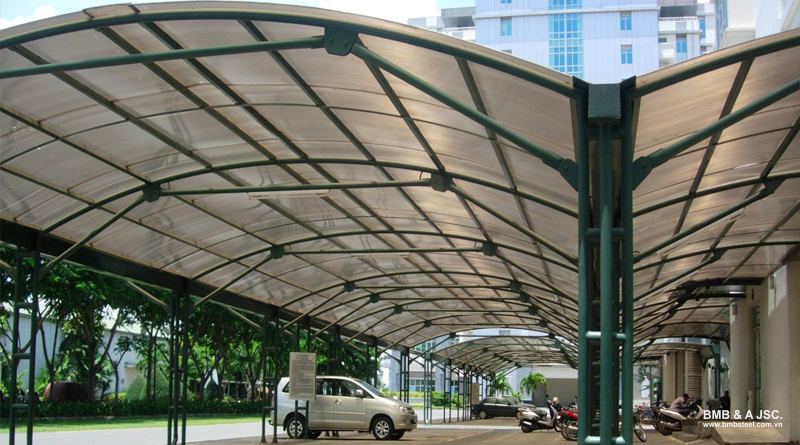
For those considering how to build a carport with both aesthetic and functional appeal, the arched-roof steel carport is a modern and elegant choice. The curved structure distributes loads evenly while providing effective sun and rain protection. This design is perfect for urban complexes, university campuses, resort facilities, etc.
6. How to build a carport using prefabricated steel frame
Step 1: Verify land use rights
Before construction begins, it's crucial to verify land ownership and usage rights for the intended site. This legal step ensures the project is compliant and helps avoid future disputes. Clear land documentation is a prerequisite for obtaining construction permits and launching a legitimate project.
Step 2: Site survey and design
The next step involves surveying the site, determining the carport’s size, purpose, layout. A professional design team will prepare the overall plan based on specific requirements such as structural form, dimensions, materials, and auxiliary systems like drainage, ventilation, lighting, etc.
Step 3: Prepare materials and fabricate steel components
Once the approved design is finalized, the contractor will manufacture the structural steel components at the factory. Elements like columns, beams, trusses, purlins are prefabricated with precision to ensure quality. Meanwhile, all necessary tools, bolts, roofing sheets, lifting equipment, etc., are prepared for on-site assembly.
Step 4: On-site construction and installation
Construction begins with the foundation work, followed by the installation of the steel frame, beams, purlins, roof panels, etc., according to technical specifications. For multi-story carports, floor structures, staircases, access ramps are constructed simultaneously.
Step 5: Finishing and handover
Once the main structure and roofing are completed, the project enters the final phase, which includes anti-rust painting, lighting, drainage system installation, floor tiling, doors, etc. A thorough technical inspection is conducted before final handover. Any identified defects are rectified before official acceptance and delivery to the owner.
7. Construction standards for prefabricated steel carports
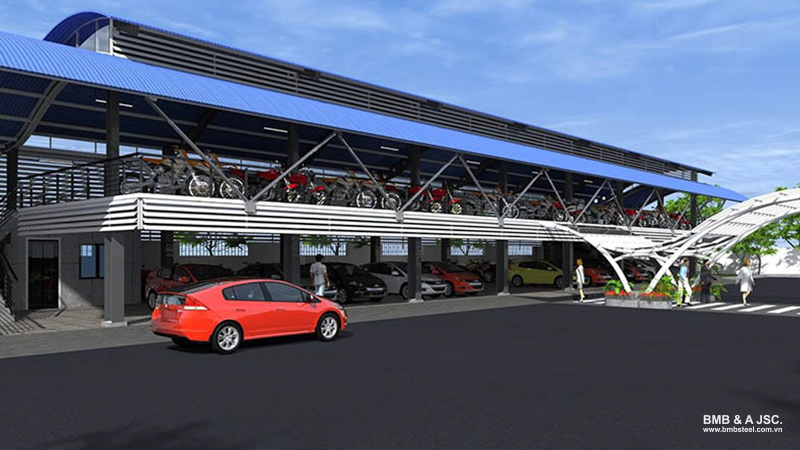
- All structural elements such as bracing, trusses, columns must be installed with proper technical precision to ensure structural stability. This protects workers during construction, users and their vehicles once the carport is in use.
- Construction materials must be of high quality, excellent durability and load-bearing capacity.
- The carport must be built exactly according to the approved design drawings. Every dimension, structural component, finishing detail must be executed with high accuracy.
- In addition to technical requirements, the structure should maintain a certain level of aesthetic appeal, particularly in public areas.
- It should be designed to provide effective protection from rain and sun, safeguarding the vehicles stored inside.
8. Notes during the fabrication and installation of prefabricated steel carports
Welding process
Welding is a critical step in connecting steel components. Over 80% of technical issues in fabrication stem from weld quality. The most common causes are improper welding techniques, failure to follow proper procedures. Defects such as cracking, porosity, lack of penetration can significantly compromise the structural integrity. Therefore, welds must be strictly inspected using specialized equipment and methods by certified inspection units.
Painting process
Although not directly related to structural strength, the paint layer plays an important role in protecting the structure from environmental effects like corrosion and oxidation. Common painting issues include peeling, sagging, uneven coating, insufficient thickness, color inconsistency. To ensure both protective function and aesthetics, painting should be carried out in proper environmental conditions and following standard procedures.
Installation process
This phase determines the accuracy and overall stability of the carport. Errors during installation often arise from incorrect parts usage, measurement inaccuracies, misplacement of components. To minimize mistakes, it's essential to closely supervise pre-installation preparations and implement cross-check inspections between construction teams.
Prefabricated steel carports not only meet the practical need for vehicle parking but also reflect a smart construction mindset. With outstanding advantages such as quick installation, cost efficiency, flexibility for expansion or relocation, a prefabricated steel carport is an ideal choice in today’s fast-paced development era. However, to ensure long-term quality, the fabrication and installation processes must be carried out with proper technical precision. Choosing a reputable contractor is the key to owning a durable, aesthetic, long-lasting carport.
If you're wondering how to build a carport that meets modern standards, BMB Steel is here to help. With over 20 years of experience in steel structure construction, BMB Steel boasts a team of highly skilled engineers with deep expertise in the design and erection of prefabricated steel buildings. Contact BMB Steel today for the most suitable carport solution for your needs.









