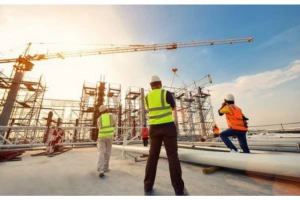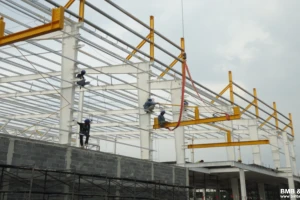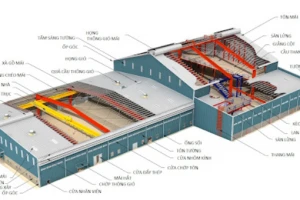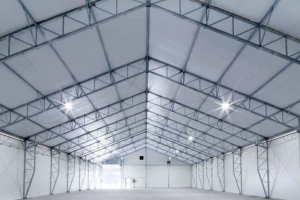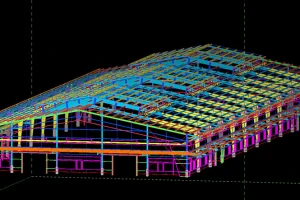Complete and detailed drawings of 2-storey pre-engineered steel building
- 1. The role of drawings in building a 2-storey pre-engineered building
- 2. Notes when designing drawings of 2-storey prefabricated houses
- 3. Cost of designing drawings for a 2-storey pre-engineered steel buildings
- 4. Beautiful and complete 2-storey prefabricated house drawing models
- 4.1 Model of 2-storey pre-engineered tube house with 4m facade
- Floor plan drawing of the first floor of a 2-storey tube house with a 4m facade
- 4.2 Model of 2-storey house with two facades
- 4.3 Model of 2-storey house with a 7m facade
- 4.4 Model of 2-storey house with Thai roof
- 4.5 Model of the modern 2-storey villa
- 4.6 Model of 2-storey 3-bedroom house
- 5. Unique 2-storey pre-engineered steel building models
The 2-storey pre-engineered steel building is a leading design trend with luxurious, modern exteriors and a comfortable interior. It is suitable for households with low construction costs and small land areas. In order to put the house into use early, a complete and detailed 2-storey pre-engineered steel building drawing is exceedingly integral. Below, here are some drawings of pre-engineered steel buildings from BMB Steel for your reference.
1. The role of drawings in building a 2-storey pre-engineered building
Thanks to drawings, the communication between the contractor and the homeowner is more accessible. Drawings are like the foundation of a house. While the foundation makes the house solid and robust, the drawing illustrates every detail of the house. Thus, the contractor will base on drawings’ specific details to construct. If there are any problems, the drawings are evidence for you to ask the contractor to rebuild the house. If you have experience in design drawings, you can design on your own.
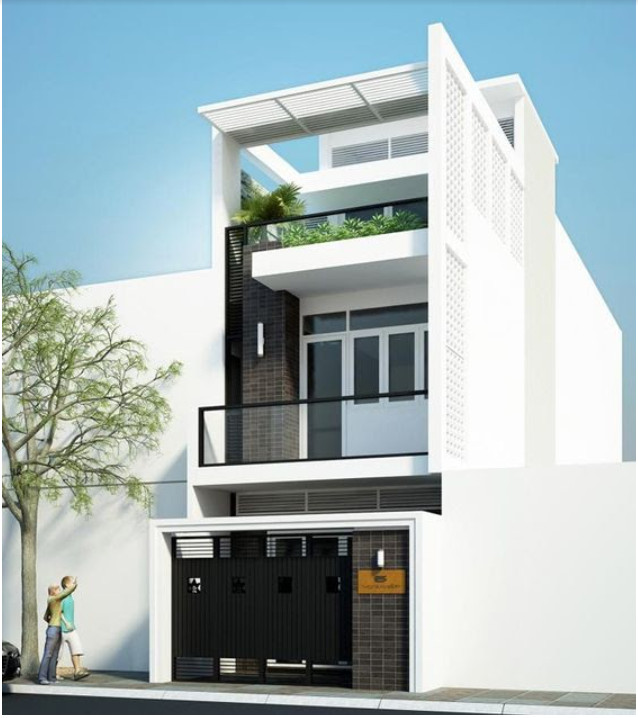
In addition, the 2-storey pre-engineered steel building is also highly appreciated by engineers for its durability, cost-effectiveness, high aesthetics, and many outstanding advantages. If the drawings are demonstrated in detail, the construction cost will be lower from 30% to 50% compared to traditional houses.
You can save your construction time with drawings of pre-engineered steel buildings. It is a long-life project that is easy to move and reuse if necessary.
2. Notes when designing drawings of 2-storey prefabricated houses
- Determine the area of your ground to design a suitable 2-storey prefabricated house drawing.
- The drawing of the house must illustrate all sides: floor plan, front elevation, etc.
- Materials such as foundation, beam, purlin must fully meet the standards.
- The quantity of steel, screws, and bolts must be carefully calculated.
- Design the house with rooms to serve the needs of all members of the family
- Choose a reputable construction contractor.
3. Cost of designing drawings for a 2-storey pre-engineered steel buildings
The cost of designing drawings for a 2-storey pre-engineered steel building depends on many factors such as the house’s area, foundation price, labor cost, price of interior equipment, etc. The prices are various, so you should choose a reputable contractor such as BMB Steel.
4. Beautiful and complete 2-storey prefabricated house drawing models
4.1 Model of 2-storey pre-engineered tube house with 4m facade
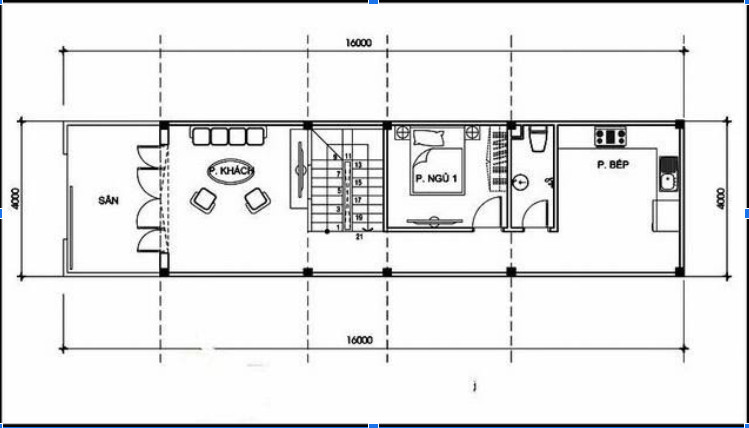
Floor plan drawing of the first floor of a 2-storey tube house with a 4m facade
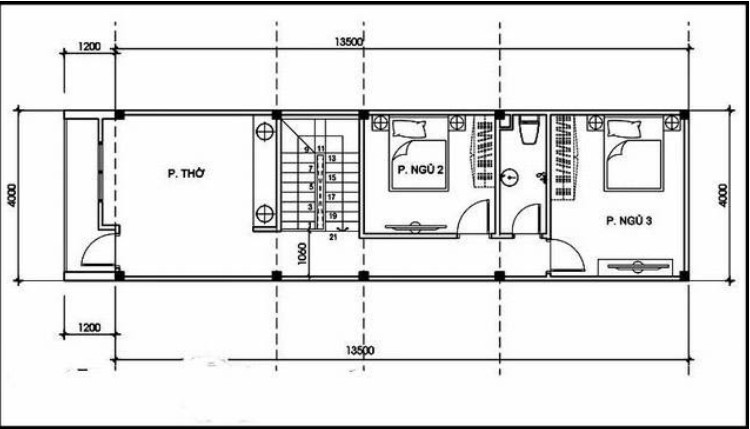
Floor plan of 2nd floor of a 2-storey tube house with 4m facade
4.2 Model of 2-storey house with two facades



4.3 Model of 2-storey house with a 7m facade
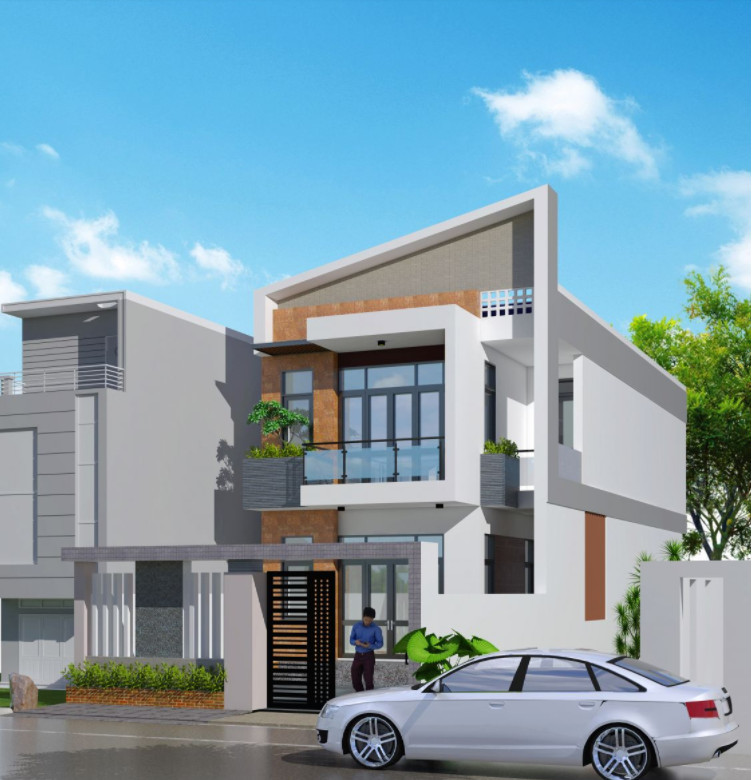
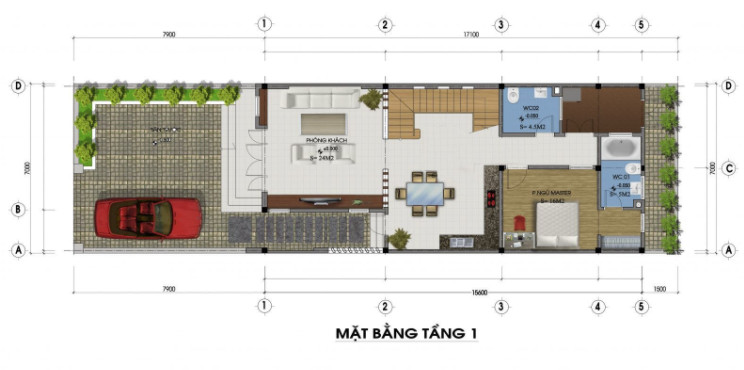
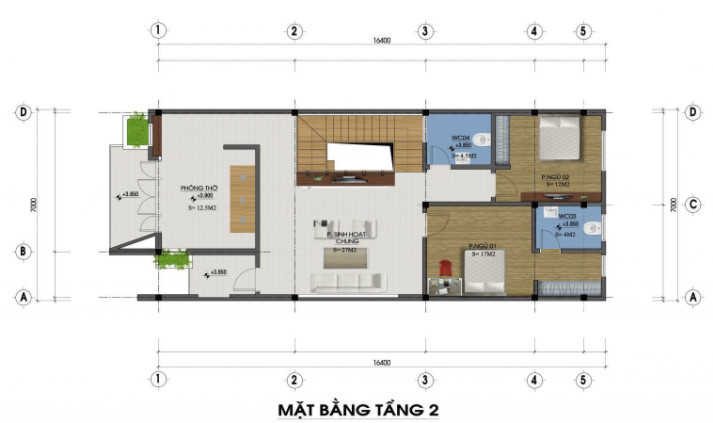
4.4 Model of 2-storey house with Thai roof

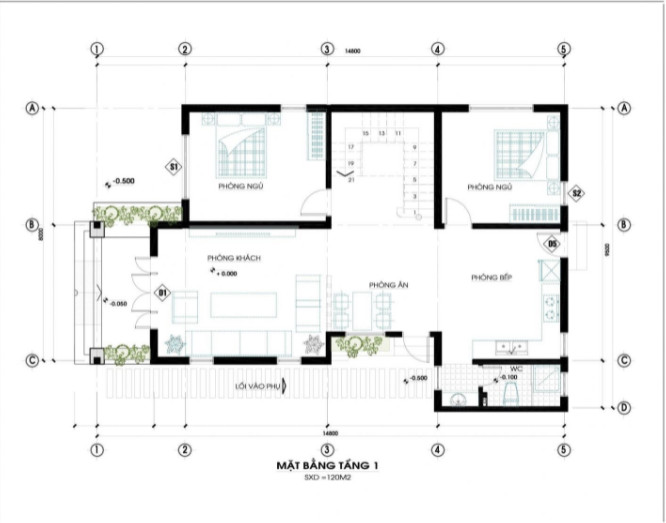
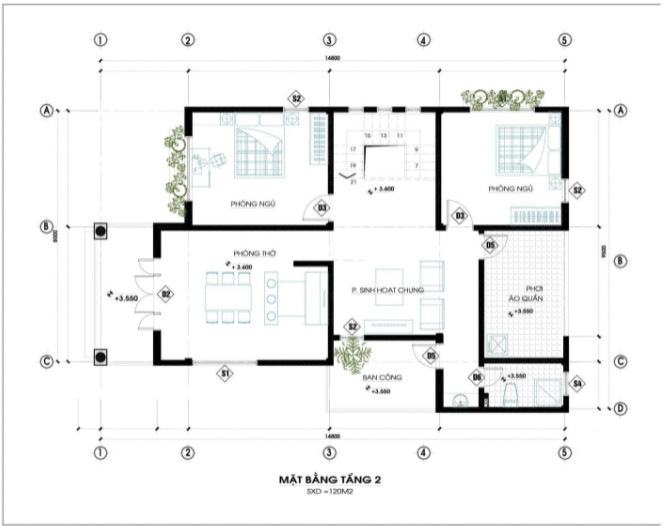
4.5 Model of the modern 2-storey villa
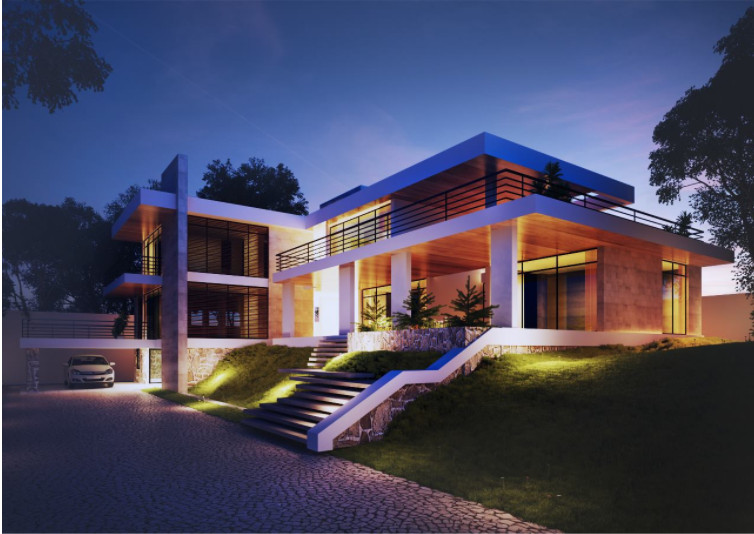

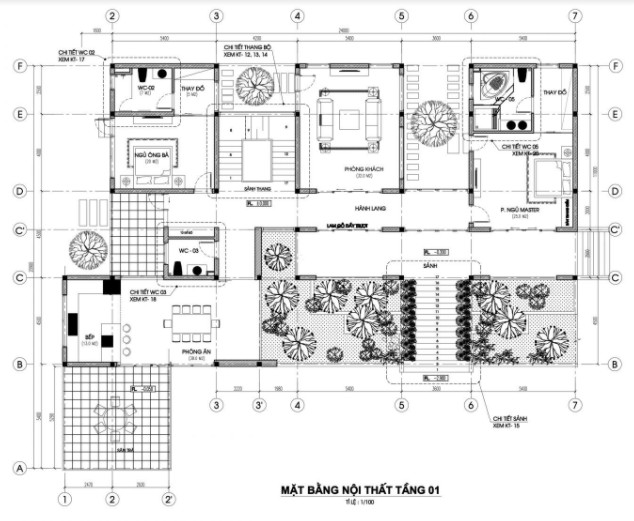
4.6 Model of 2-storey 3-bedroom house
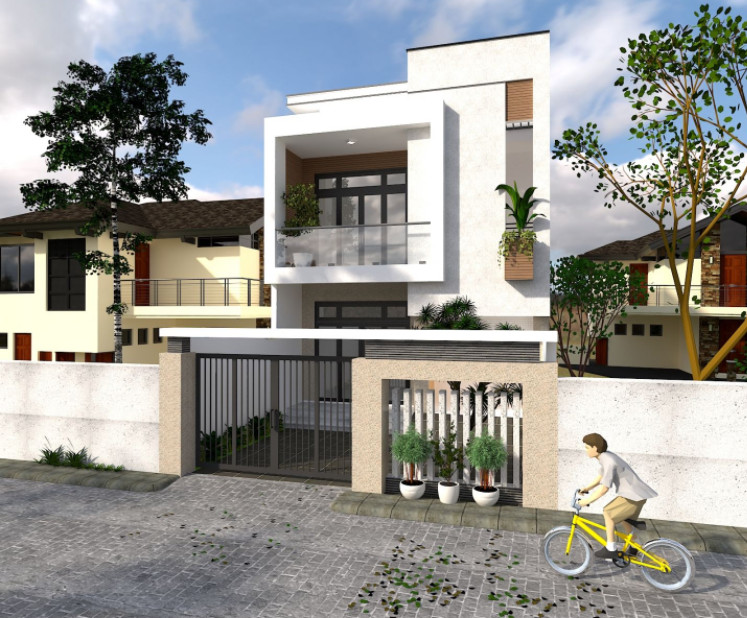
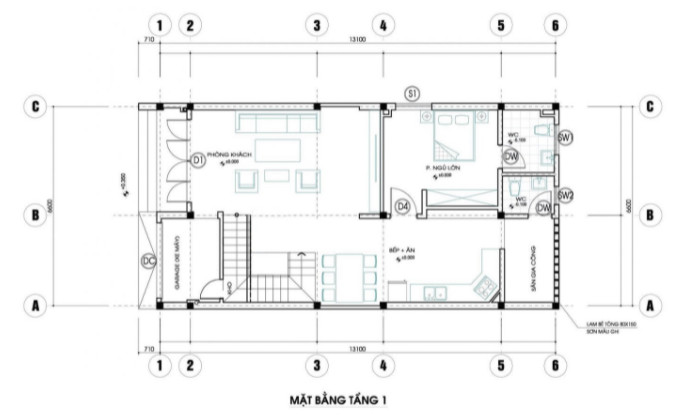
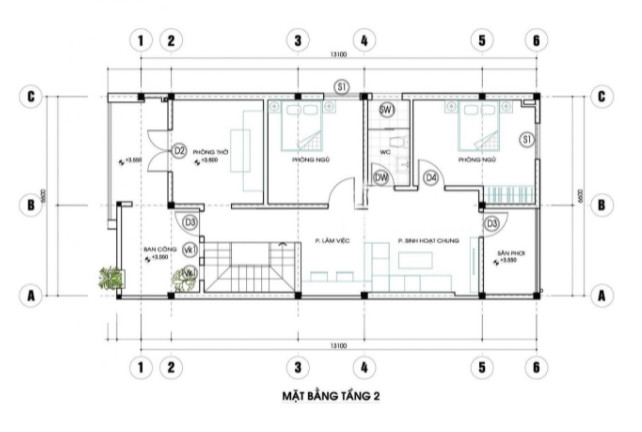
5. Unique 2-storey pre-engineered steel building models
These are typical two-storey pre-engineered steel buildings that are chosen by many households. With its modern and creative beauty, this type of building may seem small, but it should not be underestimated. You may surprisingly say, ‘You had me at hello’ for the first time you have seen it. The house is designed with a sturdy steel frame and tempered glass.
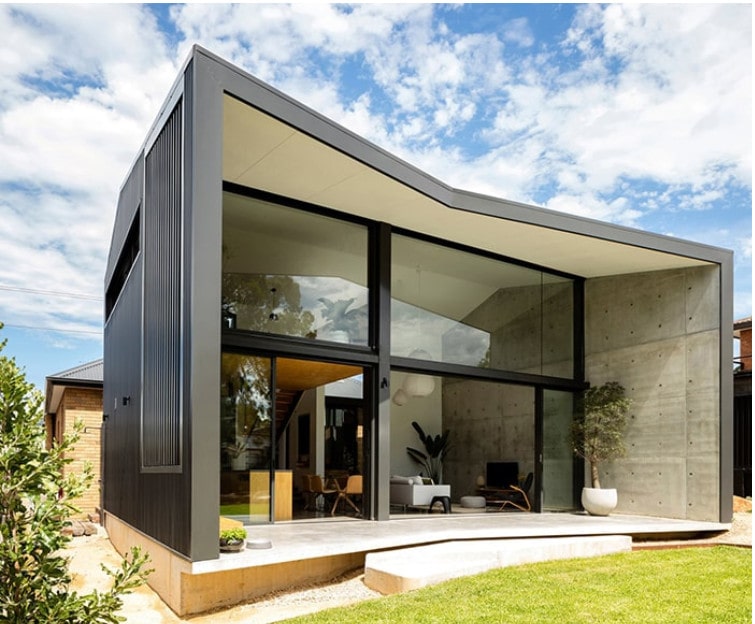
With a western-style house, this house is really unique. Its paths are not similar to traditional houses, and they are built in the middle; thus, the house is divided into 2 parts. The left part can be a mini cafe, a yoga gym, a place for the kids to play, etc.

If you own a large area of land and want to design your house with a garden, this is the model you should consider. It has a relaxed, natural, spacious design with Korean style.

If you are a big fan of Doraemon, you should not ignore this building. Designed like Nobita's house in the movie, it may give you feelings of warmth and closeness. Besides, this house has a neat and compact design, so it is suitable for people in rural and urban areas.

If you are passionate about French style and the romance of Paris, then this is the ideal house for you. Designed in French style with many windows, receiving sunlight and wind from all sides, the house will surprise you with its gorgeous design.


















