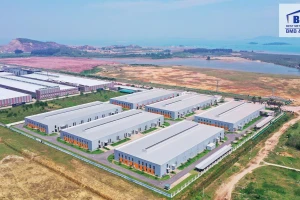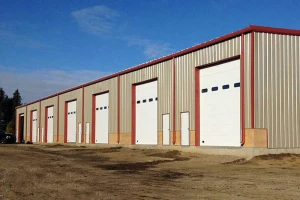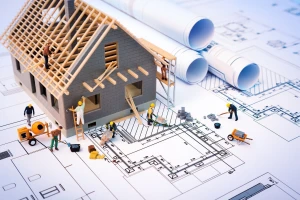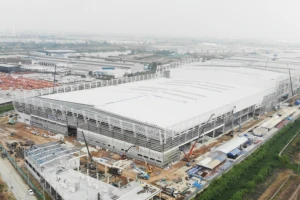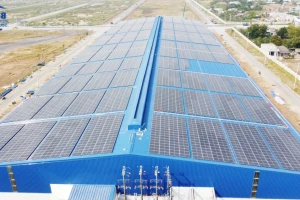Detailed civil pre-engineered steel building drawings
- 1. The crucial role of the drawing in a civil pre-engineered steel building
- 2. Notes when designing civil pre-engineered steel building drawings
- 3. Cost of designing a civil pre-engineered steel building drawing
- 4. Samples design drawing of some gorgeous civil pre-engineered steel building
- 5. Unique civil pre-engineered steel building model
The drawing of civil pre-engineered steel buildings is an essential element before carrying out any constructions. This helps investment owners complete the building quickly, meet the desired needs, and save maximum costs. Let's follow BMB Steel to explore some beautiful and detailed drawings of pre-engineered buildings (PEBs) to choose the right design solution.
1. The crucial role of the drawing in a civil pre-engineered steel building
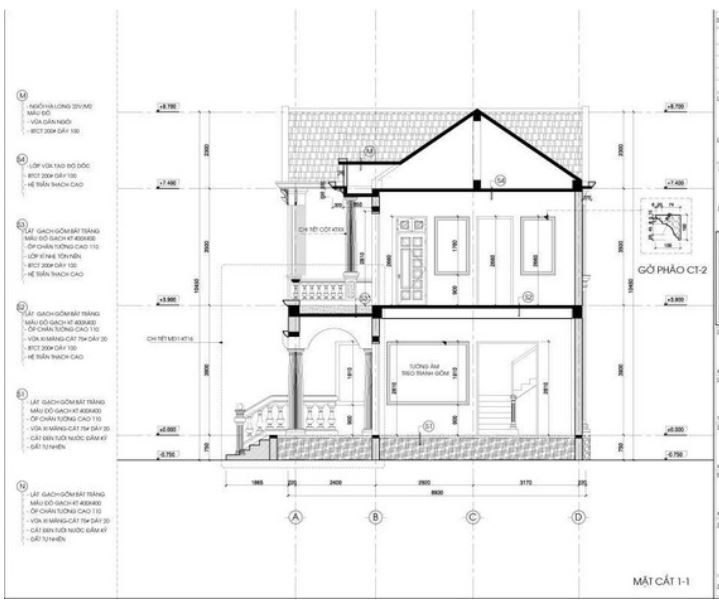
In construction, the pre-engineered building (PEB) drawing plays a significant role. Along with words, drawing is also a factor that connects ideas between investment owners and contractors. Not only does it show the technical specifications and essential materials, but it also shows the entire concept of the owners on the drawing. Once all details are agreed on the drawing between the owner and the contractor, the drawing will be transferred to the manufacturer to produce materials at the factory. Then they are carried to the construction site for erection.
Additionally, a scientifically built pre-engineered steel building drawing has some benefits such as:
- Save costs on materials and labor
- Save construction time
- Durability and long-life usage
- Increase efficiency during use
- Compact structure
2. Notes when designing civil pre-engineered steel building drawings
To build and design a drawing of a civil pre-engineered steel building with the most technical accuracy, you need to ensure the following factors:
- Determine the area of the ground plan, the layout
- Create a specific factory design plan
- Carefully calculate the numbers and materials because the building’s parts will not be correct, and there will be errors during construction.
- The detailed materials such as beams, purlins, trusses, the foundation must meet standards.
3. Cost of designing a civil pre-engineered steel building drawing
Depending on the area of land, the scale of the buildings and the need of investment owners, the design cost of the drawing will be various. However, you should not worry about the incurred expenses because before starting, the contractor will calculate the cost of building pre-engineered steel buildings (including design drawings) for you. If you agree, the construction process will be completed, and the work will be started. For a fundamental pre-engineered building (PEB) or prefabricated building, the cost is from 200 million. The cost can be increased or decreased depending on your needs.
4. Samples design drawing of some gorgeous civil pre-engineered steel building
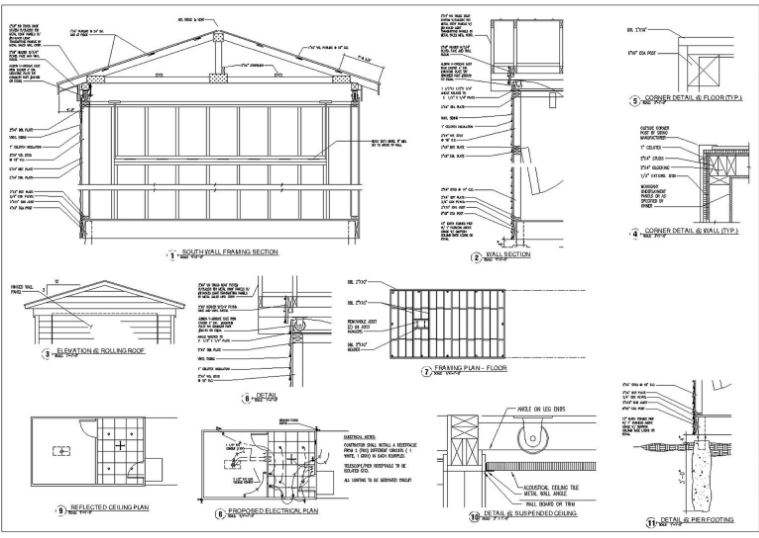
Before conducting the construction, it is integral to have a drawing of a civil pre-engineered steel building. A drawing consists of the following components:
- Arrange the ground plan to match the current scenario, synchronize it with the steel structure frame for future expansion plans.
- Choose the steel frame with good bearing capacity.
- The design of the investment owner must ensure the usage design of the pre-engineered steel building, and the drawing must have all the elements and specifications.
- Items and structural details must meet the standards, save the maximum cost for the investment owner and ensure the safety as well as the quality of the pre-engineered building (PEB).
Some of the most beautiful and detailed drawings of civil steel buildings:
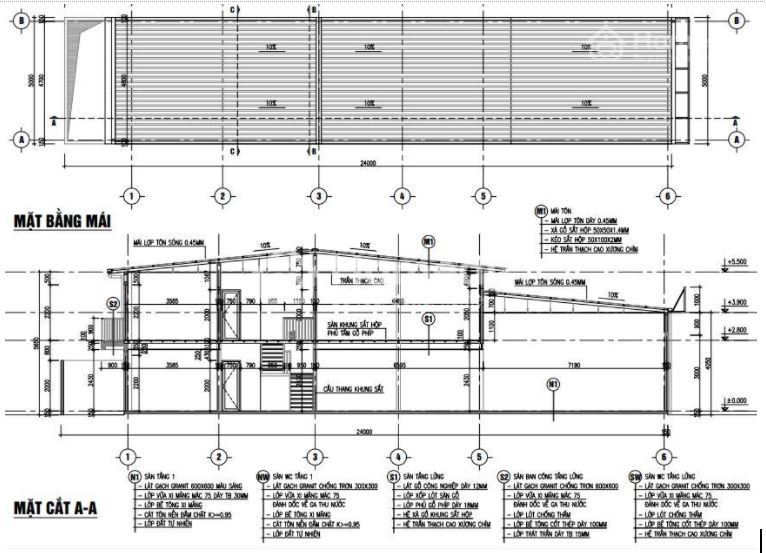
Drawings of civil pre-engineered steel buildings with flat roofs
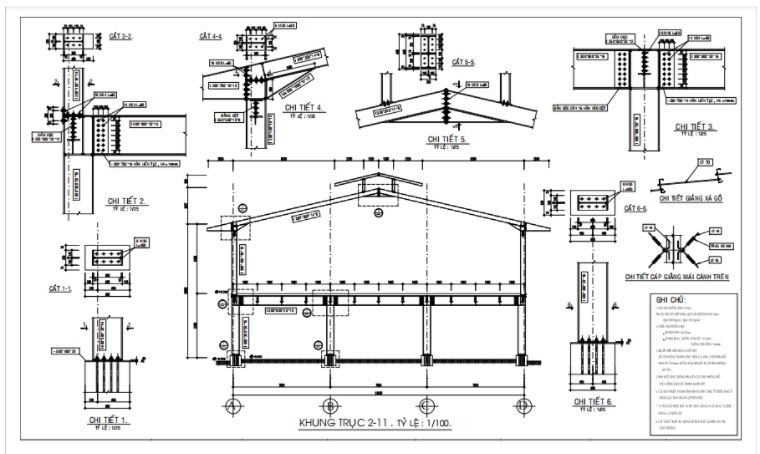
Drawing of two-storey civil pre-engineered building
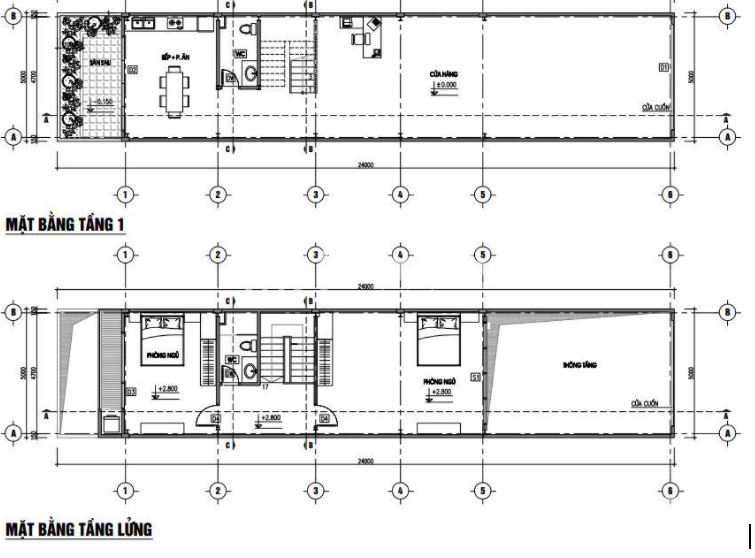
Drawing of a civil prefabricated house with 1 floor 1 ground
5. Unique civil pre-engineered steel building model
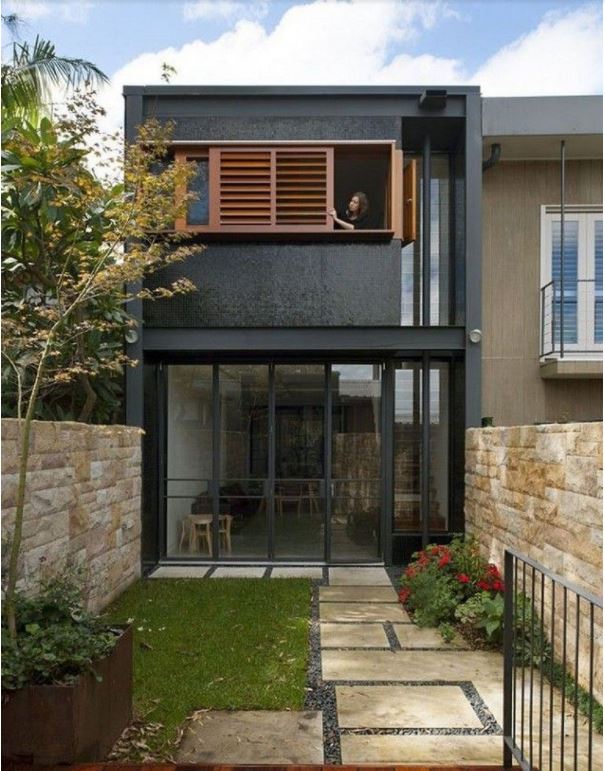
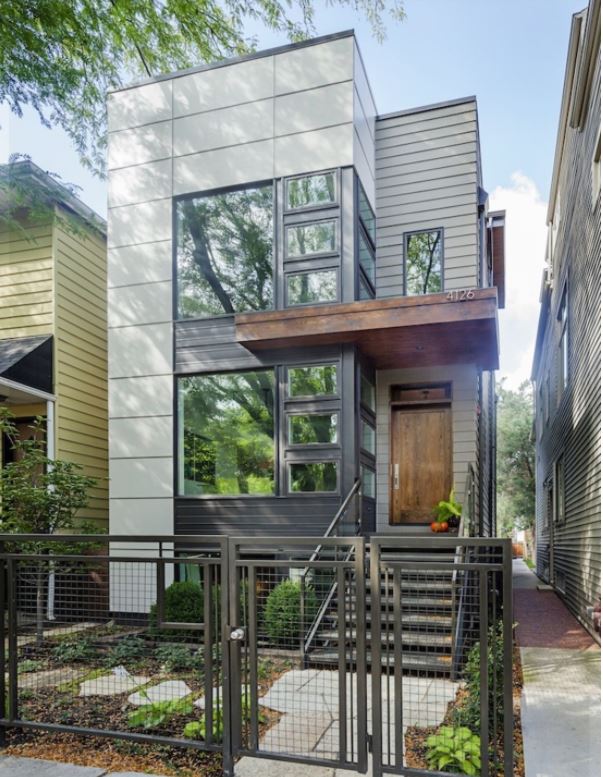
Neoclassical civil pre-engineered steel house
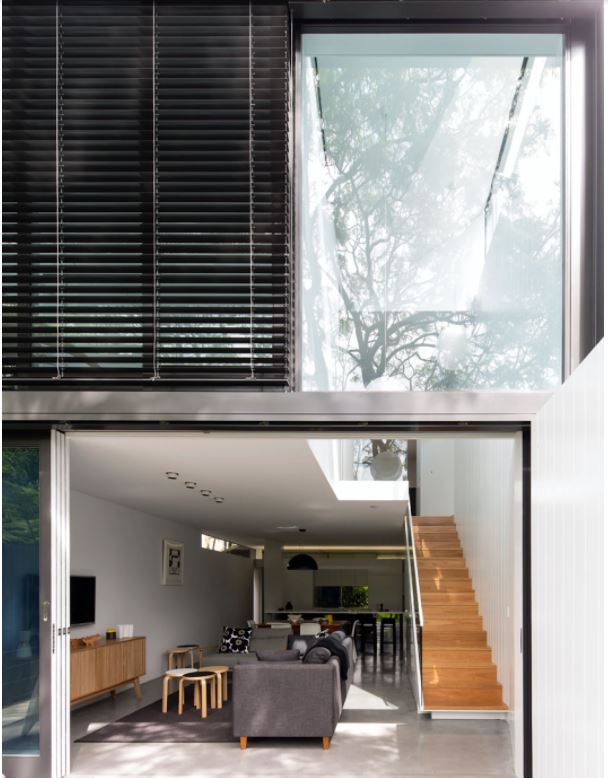
Modern civil prefab house
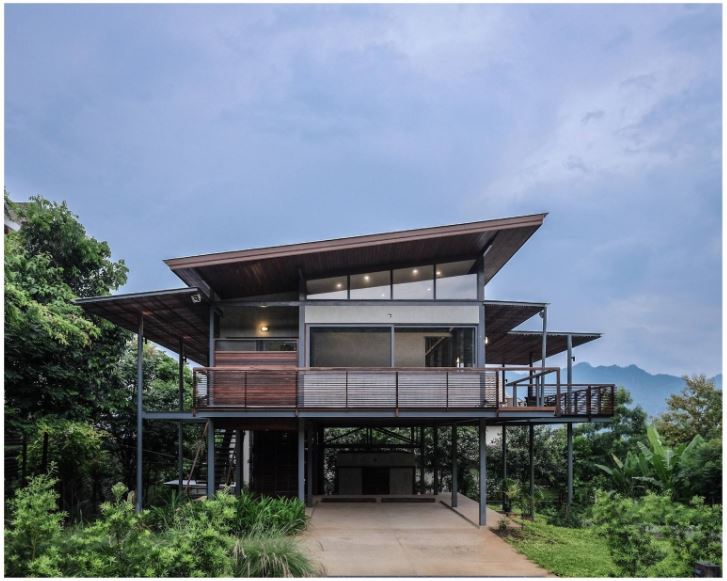
Classical flat roof civil prefab house
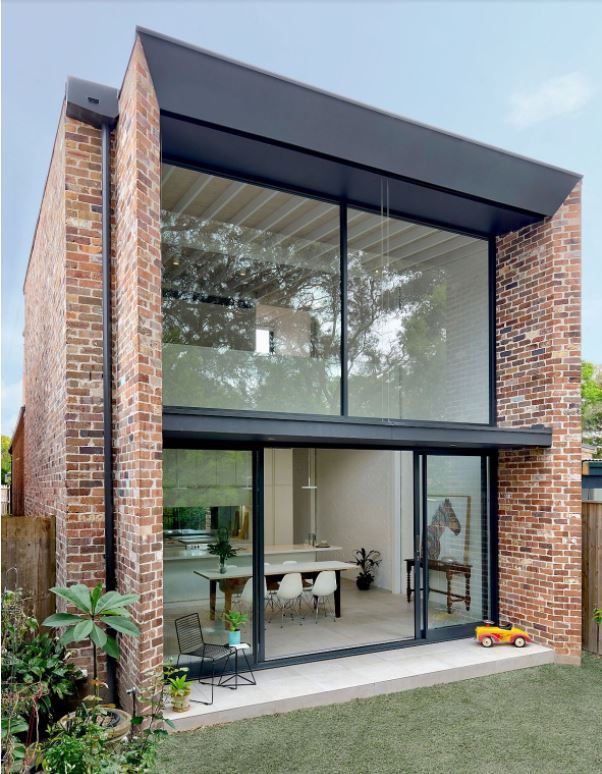
Hopefully, the above article will help you understand the drawings of pre-engineered steel buildings (PEBs) as well as help you get more design ideas for your house. BMB Steel wishes you success.


















