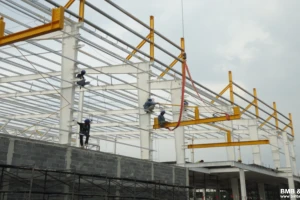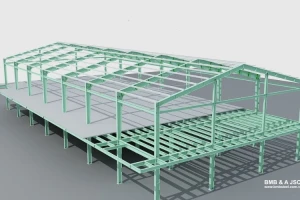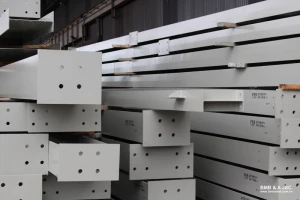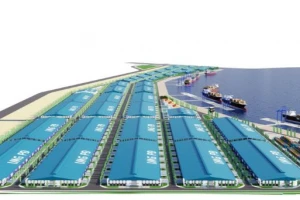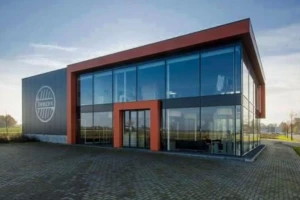What is the basic design phase? What should be included in the design documents?
When constructing a building, there needs to be a basic design phase. What should be included in the design documents? How does an evaluation process work? Let’s find out in the following article!
1. What is the basic design phase?
Under Article 8 of Decree No. 12/2009/NĐ-CP, Basic design means a design made during the formulation of an investment project on the construction of works on the basis of the selected design plan, which must indicate major technical specifications conformable with applicable regulations and standards, as a basis for carrying out subsequent designing steps.
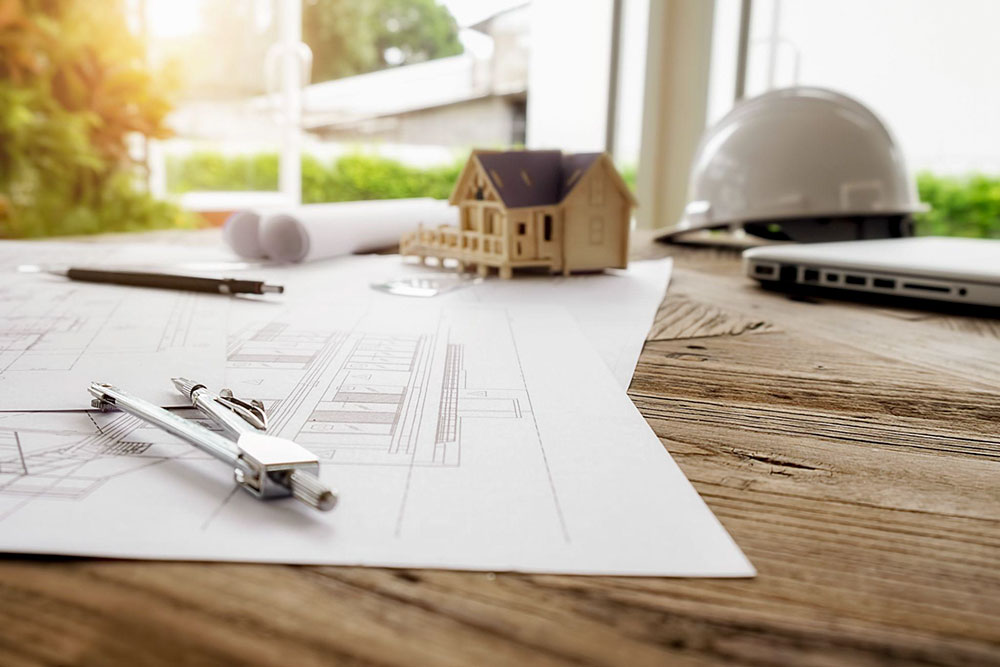
Thus, the basic design is one of the parts of the construction design; after the basic design, the following parts are technical design and construction drawing.
2. What should be included in the basic design documents?
2.1 What are the basic design documents?
Basic design documents are documents that include all basic design information.
In the design documents of construction work or a building project, there are steps such as basic design, technical design, and construction design. Depending on the scale and nature of each specific project, the design work is carried out in 1 step, 2 steps, or 3 steps. If the project is designed in 2 or 3 steps, there will be the basic design documents.
2.2 What should be included in the basic design documents?
The basic design documents consist of 2 parts: presentation and drawing.
The presentation includes the following topics:
- A brief introduction of the construction site and design plan; the general layout of the construction site, or the plan of the line project; the location and scale of the construction works; the connection between the works and the technical infrastructure of the area;
- Technology plans, technological lines for construction work with technological requirements;
- Architectural plans for construction work with architectural requirements;
- The plan of the main structure, technology system, and technical infrastructure of the construction work;
- Plans for environmental protection, fire fighting, and prevention in accordance with law;
- List of regulations and standards mainly applied.
The drawing includes the following contents:
- The drawing of the general layout of the construction site or alignment plans of line projects;
- Technological maps and drawings of technological lines for construction work with technological requirements;
- Drawings of architectural plans for construction work with architectural requirements;
- Drawings of the main structure plan, steel structure fabrication, technology system, and technical infrastructure of the building, connected to the technical infrastructure of the area.
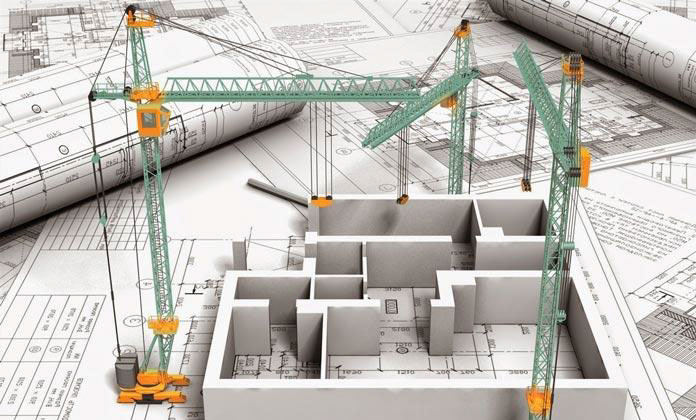
2.3 Appraisal of the basic design
When the basic design is completed, it is submitted to an appraisal board to evaluate the quality of the construction work. Accordingly, the contractor authorized to appraise the basic design depends on the contractor in charge and the type of construction project.
For investment projects, depending on each type of construction work, the lead agency is the contractor authorized to appraise and evaluate the design.
For roadworks: appraised by the Ministry of Transport.
For civil engineering, industrial materials projects, and urban transport construction: appraised by the Ministry of Construction.
For the construction of power plants, mines, oil, and gas: the contractor in charge of appraisal is the Ministry of Industry and Trade.
For the construction of security and defense: the Ministry of National Defense and the Ministry of Public Security appraise and evaluate the basic design.
For the construction works of a local administrative contractor, located in a province: the agencies under the provincial Department of Transport, Department of Construction, etc., are the contractors responsible for appraising and evaluating the basic design.
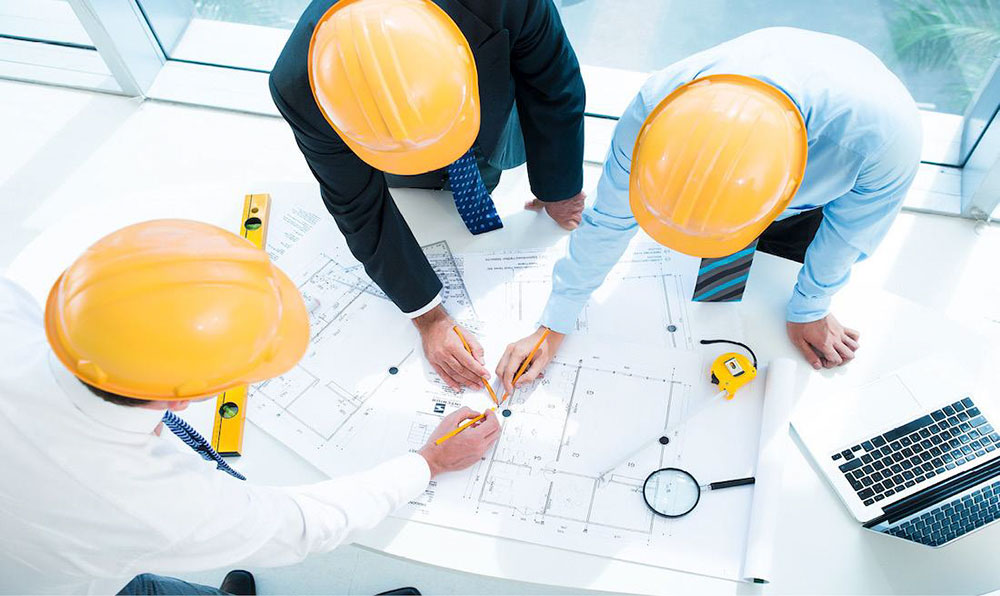
From the above information, it can be seen that:
- The basic design documents can predict the total cost of a project that investors need to pay, including the estimate for construction costs, project items, management costs, and accrued expenses.
- The design must ensure the cost balance so that the total estimate does not exceed the previously approved total investment.
Above is the article about the information you need to know about the basic design phase. Hopefully, this article has brought you useful information. Visit BMB Steel to read more about pre-engineered steel buildings and pre fabricated building.


















